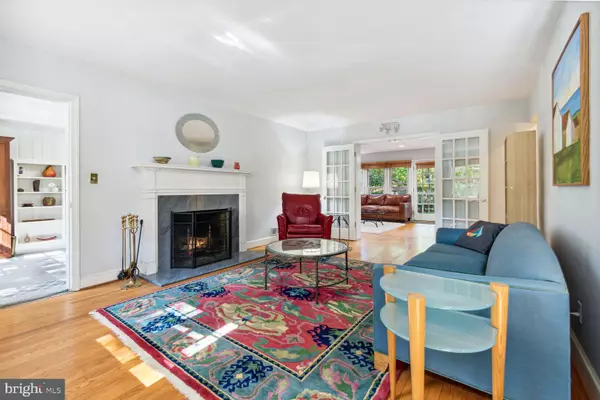$1,425,000
$1,495,000
4.7%For more information regarding the value of a property, please contact us for a free consultation.
4 Beds
4 Baths
2,588 SqFt
SOLD DATE : 12/29/2023
Key Details
Sold Price $1,425,000
Property Type Single Family Home
Sub Type Detached
Listing Status Sold
Purchase Type For Sale
Square Footage 2,588 sqft
Price per Sqft $550
Subdivision Battery Park Hills
MLS Listing ID MDMC2106896
Sold Date 12/29/23
Style Colonial
Bedrooms 4
Full Baths 3
Half Baths 1
HOA Y/N N
Abv Grd Liv Area 2,588
Originating Board BRIGHT
Year Built 1948
Annual Tax Amount $11,782
Tax Year 2022
Lot Size 8,081 Sqft
Acres 0.19
Property Description
New Price! Come take a look! Vibrant and Inviting Battery Park Hills Home! This timeless 1948 brick Colonial has been beautifully expanded and updated over the years and offers fabulous indoor/outdoor living with its wrap-around deck and picturesque yard. 5423 Harwood Road has four bedrooms, three and a half bathrooms on three levels, with a total of 4,024 interior square feet. The main floor includes a foyer, formal dining room, kitchen with separate breakfast room, family room opening to the deck, living room with wood burning fireplace, den/sunroom and half bath. Skylights and a second staircase to the upper level add light and charm. The upper level provides three good-size bedrooms and two updated bathrooms (including a spacious primary suite with walk-in closet, bathroom with separate tub and shower, and walk-out deck), as well as a laundry room. The partially-finished lower level offers plenty of space, including a fourth bedroom opportunity, third full bathroom, storage room, and utility room. The enchanting wrap-around deck along the back of the home provides expansive outdoor space for dining, entertaining, and enjoying the peaceful canopy of trees. Harwood Road is a quiet cul de sac in the middle of downtown Bethesda and the exquisitely landscaped lot is 8,081 square foot (0.19 acre).
The property is located within the popular Battery Park Hills Neighborhood and the Walt Whitman High School District. Walk to Metro and all the shops and restaurants in downtown Bethesda! Open Sunday 2-4!
Location
State MD
County Montgomery
Zoning R60
Rooms
Other Rooms Living Room, Dining Room, Kitchen, Family Room, Den, Breakfast Room, Laundry, Storage Room, Utility Room
Basement Partially Finished, Improved, Side Entrance
Interior
Hot Water Natural Gas
Heating Forced Air
Cooling Central A/C
Fireplaces Number 1
Fireplaces Type Wood
Fireplace Y
Heat Source Natural Gas
Laundry Upper Floor
Exterior
Garage Additional Storage Area
Garage Spaces 3.0
Waterfront N
Water Access N
Roof Type Slate
Accessibility None
Attached Garage 1
Total Parking Spaces 3
Garage Y
Building
Story 3
Foundation Block
Sewer Public Sewer
Water Public
Architectural Style Colonial
Level or Stories 3
Additional Building Above Grade, Below Grade
New Construction N
Schools
Elementary Schools Bradley Hills
Middle Schools Pyle
High Schools Walt Whitman
School District Montgomery County Public Schools
Others
Senior Community No
Tax ID 160700693352
Ownership Fee Simple
SqFt Source Assessor
Special Listing Condition Standard
Read Less Info
Want to know what your home might be worth? Contact us for a FREE valuation!

Our team is ready to help you sell your home for the highest possible price ASAP

Bought with Mary Noone • Compass

"My job is to find and attract mastery-based agents to the office, protect the culture, and make sure everyone is happy! "
1244 West Chester Pike, Suite 409, West Chester, Pennsylvania, 19382, USA






