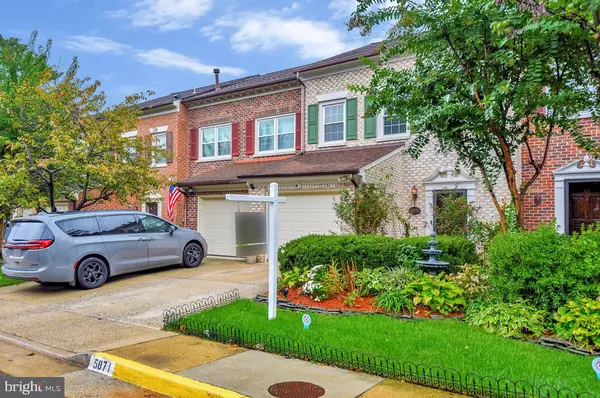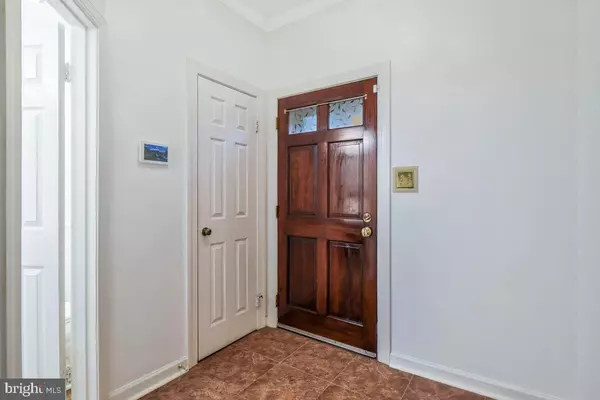$659,999
$659,999
For more information regarding the value of a property, please contact us for a free consultation.
3 Beds
4 Baths
1,638 SqFt
SOLD DATE : 11/30/2023
Key Details
Sold Price $659,999
Property Type Townhouse
Sub Type Interior Row/Townhouse
Listing Status Sold
Purchase Type For Sale
Square Footage 1,638 sqft
Price per Sqft $402
Subdivision Woodfield Estates
MLS Listing ID VAFX2148056
Sold Date 11/30/23
Style Colonial
Bedrooms 3
Full Baths 3
Half Baths 1
HOA Fees $123/qua
HOA Y/N Y
Abv Grd Liv Area 1,638
Originating Board BRIGHT
Year Built 1986
Annual Tax Amount $6,821
Tax Year 2023
Lot Size 1,870 Sqft
Acres 0.04
Property Description
2.25% ASSUMABLE mortgage! We have new Paint & a new PRICE with a 2.25% assumable rate! Come take a look at this beauty in Alexandria that has everything you could want in the perfect location! This is the one you have been waiting for! Come see this spectacular FOUR level townhome featuring three full bedrooms, three and a half bathrooms, a fully finished basement an incredible backyard and gazebo perfect for those peaceful evenings at home! Let's do a tour! Pull up in the driveway just outside of our oversized garage and enter into the foyer. There you will see the spectacular hardwood floors that expand throughout the main level. Walk into the foyer and take in all of the space! This incredible townhome has more room than most single family homes! Our first room is the formal dining room. Large enough for all of your dinning room furniture. then on to t he family room where you have expansive space for all of your most comfortable furniture along with a wonderful view of your fenced in back yard and gazebo! Let's continue on to your modern kitchen featuring everything a gourmet chef would require to create a culinary masterpiece. Before leaving the first level, let us do a quick walk through of the back yard and step into the inspect proof gazebo just to admire nature and take it all in! Now let's go back inside where we can go upstairs to the 2nd level where we will find the first of 3 full baths! Then on to the master bedroom with room enough for your king size bed and a closet big enough for two. In the master bedroom you will find your own personal full bath so there is no ned to share! Let's go back out of the master bedroom and into the second bedroom on the 2nd level that is large enough to be considered a master with plenty of closet space of it's own! Now let's go upstairs to the 3rd level where you will find an additional bedroom that can also double as an office or a den! A perfect room to post up in and relax! Ready for more! Then legs go down two three flights to the fully finished basement that has been completely re-done! This basement can serve as your game room, kids play room, or second family room with plenty of room and a fireplace to keep everyone warm on those chilly winter nights! And let us not forget about the FULL bath in the basement along with the laundry room featuring plenty of storage! This home has been meticulously cared for! Come see this one today before its gone!
Location
State VA
County Fairfax
Zoning 180
Rooms
Basement Fully Finished
Interior
Hot Water Natural Gas
Heating Heat Pump(s)
Cooling Central A/C
Flooring Hardwood
Fireplaces Number 1
Equipment Central Vacuum, Disposal, Dishwasher, Dryer, Refrigerator, Range Hood, Oven/Range - Gas, Washer
Fireplace Y
Appliance Central Vacuum, Disposal, Dishwasher, Dryer, Refrigerator, Range Hood, Oven/Range - Gas, Washer
Heat Source Natural Gas
Exterior
Garage Garage - Front Entry
Garage Spaces 1.0
Water Access N
Accessibility None
Attached Garage 1
Total Parking Spaces 1
Garage Y
Building
Story 4
Foundation Permanent
Sewer Public Sewer
Water Public
Architectural Style Colonial
Level or Stories 4
Additional Building Above Grade, Below Grade
New Construction N
Schools
School District Fairfax County Public Schools
Others
Pets Allowed Y
HOA Fee Include Common Area Maintenance
Senior Community No
Tax ID 0814 32 0043
Ownership Fee Simple
SqFt Source Assessor
Acceptable Financing Conventional, FHA, VA, Cash
Listing Terms Conventional, FHA, VA, Cash
Financing Conventional,FHA,VA,Cash
Special Listing Condition Standard
Pets Description No Pet Restrictions
Read Less Info
Want to know what your home might be worth? Contact us for a FREE valuation!

Our team is ready to help you sell your home for the highest possible price ASAP

Bought with Timothy Carl Brockhoff • CENTURY 21 New Millennium

"My job is to find and attract mastery-based agents to the office, protect the culture, and make sure everyone is happy! "
1244 West Chester Pike, Suite 409, West Chester, Pennsylvania, 19382, USA






