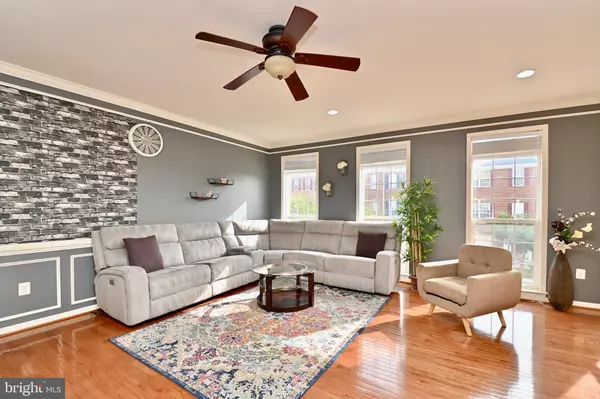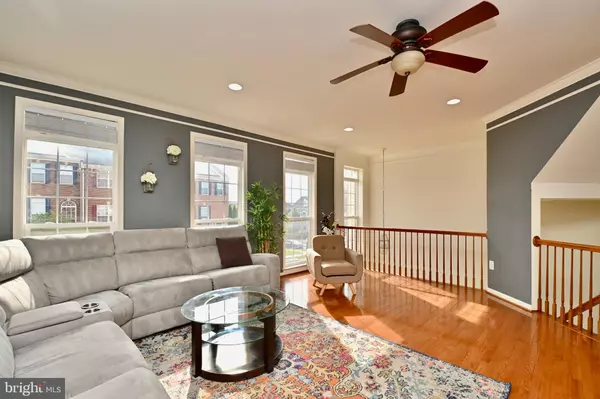$720,000
$739,000
2.6%For more information regarding the value of a property, please contact us for a free consultation.
3 Beds
4 Baths
3,080 SqFt
SOLD DATE : 11/15/2023
Key Details
Sold Price $720,000
Property Type Townhouse
Sub Type Interior Row/Townhouse
Listing Status Sold
Purchase Type For Sale
Square Footage 3,080 sqft
Price per Sqft $233
Subdivision Amberleigh
MLS Listing ID VALO2057876
Sold Date 11/15/23
Style Colonial
Bedrooms 3
Full Baths 3
Half Baths 1
HOA Fees $77/mo
HOA Y/N Y
Abv Grd Liv Area 3,080
Originating Board BRIGHT
Year Built 2006
Annual Tax Amount $5,839
Tax Year 2023
Lot Size 2,178 Sqft
Acres 0.05
Property Description
Welcome to this gorgeous 3-level townhouse close to Ashburn metro station (less than 1 mile), within walking distance to Moorefield station elementary, Harris teeter, Walgreens, and many more. Only a few minutes drive to Ryan Park shopping center. Easy access to Dulles toll road, route 7, and route 28. This home offers about 3000 sqft with 3 level extension and has been updated for its new owners. The main level offers a living area, dining area, gourmet kitchen, fireplace, laundry room, powder room, and 2nd living area that leads to the deck where you can enjoy morning coffee and evening wine. The lower level offers a full bathroom and a recreational room that walks out to a beautiful patio. The upper level has an oversized primary bedroom, a walk-in closet, and a primary bathroom with a double-sink vanity, a large soaking tub, and a separate shower. Two other bedrooms share a full bathroom on this level. Upgrades include: Hardwood floors in November 2016, recess lights in 2018, refrigerator in 2022, microwave in 2022, washer and dryer in 2022. Don't miss out on the opportunity to own this gem in the heart of Ashburn.
Location
State VA
County Loudoun
Zoning PDH3
Direction East
Rooms
Other Rooms Living Room, Dining Room, Primary Bedroom, Bedroom 2, Bedroom 3, Kitchen, Game Room, Family Room, Foyer, Laundry
Basement Front Entrance, Outside Entrance, Rear Entrance, Daylight, Full, Full, Fully Finished, Heated, Improved, Walkout Level
Interior
Interior Features Kitchen - Gourmet, Kitchen - Island, Dining Area, Breakfast Area, Primary Bath(s), Window Treatments, Wood Floors, Floor Plan - Open, Floor Plan - Traditional
Hot Water Natural Gas
Heating Forced Air
Cooling Ceiling Fan(s), Central A/C
Flooring Carpet, Hardwood
Fireplaces Number 1
Fireplaces Type Fireplace - Glass Doors, Mantel(s)
Equipment Dishwasher, Disposal, Cooktop, Microwave, Oven - Wall, Oven - Double, Refrigerator, Dryer, Washer
Fireplace Y
Appliance Dishwasher, Disposal, Cooktop, Microwave, Oven - Wall, Oven - Double, Refrigerator, Dryer, Washer
Heat Source Natural Gas
Exterior
Exterior Feature Deck(s)
Garage Garage Door Opener
Garage Spaces 2.0
Amenities Available Tot Lots/Playground, Common Grounds
Waterfront N
Water Access N
Roof Type Asphalt
Accessibility None
Porch Deck(s)
Attached Garage 2
Total Parking Spaces 2
Garage Y
Building
Lot Description Backs - Open Common Area
Story 3
Foundation Slab
Sewer Public Septic, Public Sewer
Water Public
Architectural Style Colonial
Level or Stories 3
Additional Building Above Grade, Below Grade
Structure Type 2 Story Ceilings,9'+ Ceilings,Tray Ceilings
New Construction N
Schools
Elementary Schools Moorefield Station
Middle Schools Stone Hill
High Schools Rock Ridge
School District Loudoun County Public Schools
Others
HOA Fee Include Snow Removal,Trash
Senior Community No
Tax ID 120273909000
Ownership Fee Simple
SqFt Source Estimated
Special Listing Condition Standard
Read Less Info
Want to know what your home might be worth? Contact us for a FREE valuation!

Our team is ready to help you sell your home for the highest possible price ASAP

Bought with Srinivasan N Nelaturu • Pi Realty Group, Inc.

"My job is to find and attract mastery-based agents to the office, protect the culture, and make sure everyone is happy! "
1244 West Chester Pike, Suite 409, West Chester, Pennsylvania, 19382, USA






