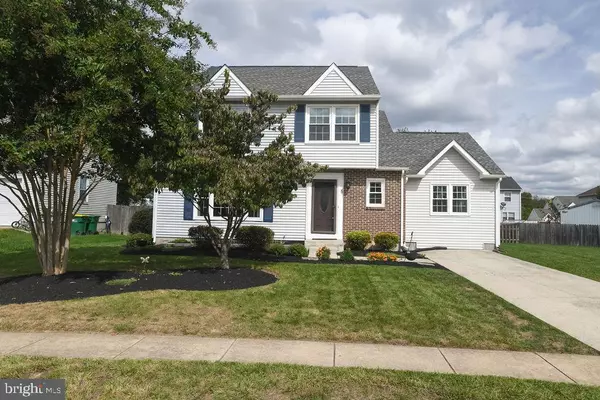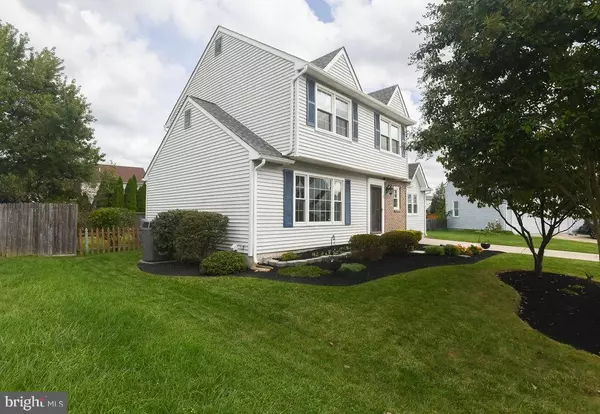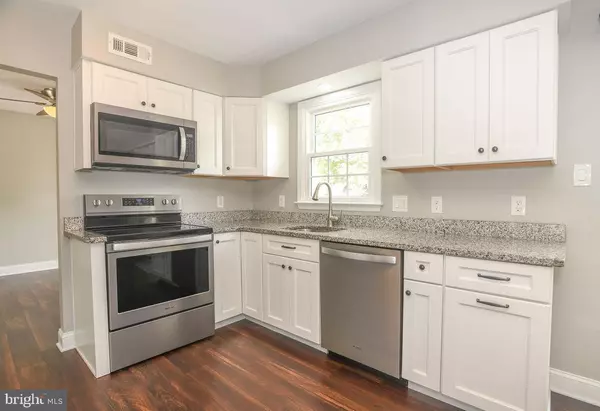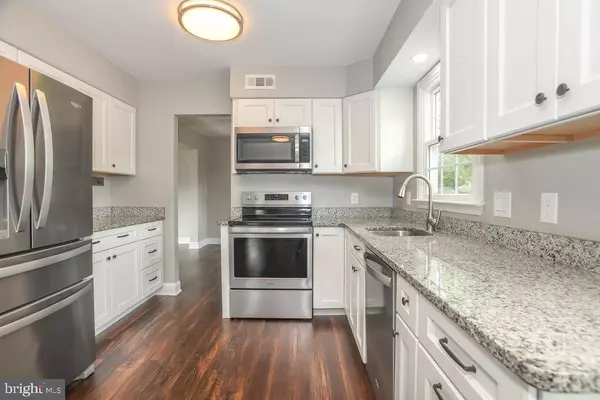$370,000
$370,000
For more information regarding the value of a property, please contact us for a free consultation.
3 Beds
2 Baths
1,500 SqFt
SOLD DATE : 10/27/2023
Key Details
Sold Price $370,000
Property Type Single Family Home
Sub Type Detached
Listing Status Sold
Purchase Type For Sale
Square Footage 1,500 sqft
Price per Sqft $246
Subdivision Cedar Farms
MLS Listing ID DENC2049846
Sold Date 10/27/23
Style Colonial
Bedrooms 3
Full Baths 1
Half Baths 1
HOA Fees $8/ann
HOA Y/N Y
Abv Grd Liv Area 1,500
Originating Board BRIGHT
Year Built 1988
Annual Tax Amount $2,768
Tax Year 2022
Lot Size 6,970 Sqft
Acres 0.16
Lot Dimensions 65.10 x 111.10
Property Description
Welcome to 5 Oakwood Circle in the well-established neighborhood of Cedar Farms and within the 5 mile radius requirement of Newark Charter School! If upgrades are what you are looking for then they are abundant in this meticulously cared for 3 bedroom, 1.5 bathroom home. The entire home was freshly painted in 2023 and brand new floors span the entire first floor which were installed in 2019. The kitchen was completely renovated in 2019 as well with new white cabinets, granite countertops and all stainless steel appliances. The upstairs boast 3 large bedrooms and a renovated bathroom (2023) with new vanities and flooring. Enjoy spending time on the oversized, two tiered deck that overlooks the well manicured yard. Other updates include water heater (2021), all windows (2016) and roof (2017). The entire home was changed over from polybutylene to CPVC plumbing in 2006 as well. This home has easy access to downtown Newark and Middletown. Make your appointment today to take advantage of everything this beautiful home has to offer!
Location
State DE
County New Castle
Area Newark/Glasgow (30905)
Zoning NC6.5
Rooms
Basement Unfinished
Interior
Hot Water Electric
Heating Heat Pump(s)
Cooling Central A/C
Fireplace N
Heat Source Electric
Exterior
Garage Spaces 2.0
Waterfront N
Water Access N
Accessibility None
Total Parking Spaces 2
Garage N
Building
Story 2
Foundation Block
Sewer Public Sewer
Water Public
Architectural Style Colonial
Level or Stories 2
Additional Building Above Grade, Below Grade
New Construction N
Schools
School District Christina
Others
Senior Community No
Tax ID 11-015.30-028
Ownership Fee Simple
SqFt Source Assessor
Acceptable Financing Cash, Conventional, FHA
Listing Terms Cash, Conventional, FHA
Financing Cash,Conventional,FHA
Special Listing Condition Standard
Read Less Info
Want to know what your home might be worth? Contact us for a FREE valuation!

Our team is ready to help you sell your home for the highest possible price ASAP

Bought with Penny R Lehrer • Patterson-Schwartz-Newark

"My job is to find and attract mastery-based agents to the office, protect the culture, and make sure everyone is happy! "
1244 West Chester Pike, Suite 409, West Chester, Pennsylvania, 19382, USA






