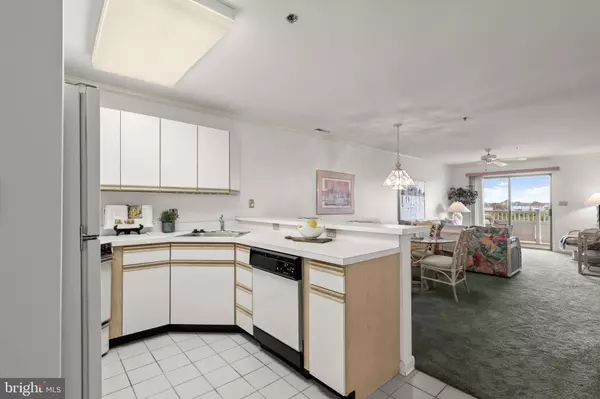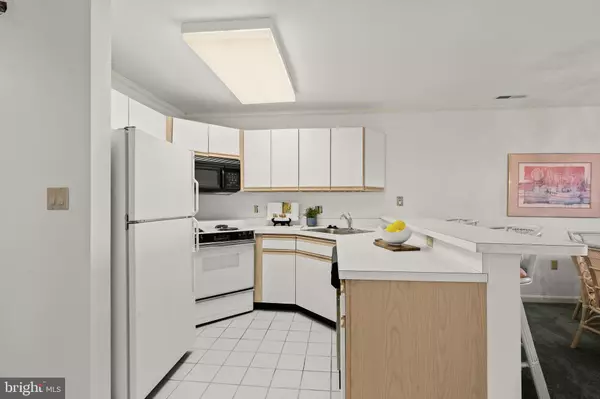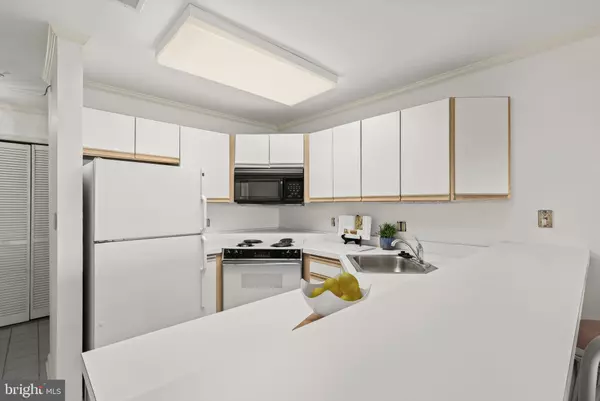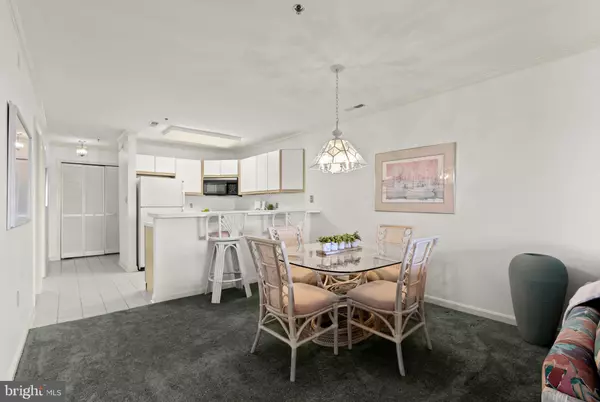$405,000
$395,000
2.5%For more information regarding the value of a property, please contact us for a free consultation.
2 Beds
2 Baths
902 SqFt
SOLD DATE : 09/01/2023
Key Details
Sold Price $405,000
Property Type Condo
Sub Type Condo/Co-op
Listing Status Sold
Purchase Type For Sale
Square Footage 902 sqft
Price per Sqft $449
Subdivision Harbour Club
MLS Listing ID MDWO2015092
Sold Date 09/01/23
Style Coastal
Bedrooms 2
Full Baths 2
Condo Fees $1,100/qua
HOA Fees $83/qua
HOA Y/N Y
Abv Grd Liv Area 902
Originating Board BRIGHT
Year Built 1991
Annual Tax Amount $2,988
Tax Year 2022
Lot Dimensions 0.00 x 0.00
Property Description
Welcome to the Harbour Club of Ocean City, Maryland, where luxury and waterfront living converge. This stunning condo offers the perfect blend of comfort and convenience. With two bedrooms, two full baths, and a boat slip, this residence is a haven for those who appreciate coastal living at its finest. As you step inside, you are greeted by an open and inviting atmosphere. The open kitchen, dining, and living room create a seamless flow, making it ideal for entertaining guests or enjoying quality time with friends and family. The kitchen is equipped with ample countertop space, and a breakfast bar, perfect for preparing delicious meals while engaging in conversation with loved ones. The spacious living room provides a cozy retreat, with its comfortable seating and a large sliding glass door that allows natural light to flood the space, creating an airy and bright ambiance. The dining area seamlessly connects the living room and kitchen, making it easy to transition from meals to relaxing evenings. One of the highlights of this condo is the large rear deck, which offers a tranquil outdoor space. Whether you prefer basking in the sun or seeking shade, the partially covered deck provides the flexibility to cater to your preferences. The condo features two well-appointed bedrooms, offering privacy and comfort. The primary bedroom boasts an ensuite bathroom while the second bedroom has direct access to the second full bath, ensuring convenience for both residents and guests. Additionally, this condo comes with a coveted boat slip, allowing you to explore the beautiful waterways of Ocean City with ease. Whether you enjoy boating, fishing, or simply cruising along the coast, this amenity adds another layer of enjoyment to your waterfront lifestyle. Located in the prestigious Harbour Club, residents of this condo have access to a range of community amenities, including a swimming pool, fitness center, and clubhouse, enhancing the overall living experience.
Location
State MD
County Worcester
Area Bayside Interior (83)
Zoning R-2
Rooms
Other Rooms Living Room, Dining Room, Primary Bedroom, Bedroom 2, Kitchen, Foyer
Main Level Bedrooms 2
Interior
Interior Features Breakfast Area, Carpet, Combination Dining/Living, Combination Kitchen/Dining, Combination Kitchen/Living, Dining Area, Family Room Off Kitchen, Floor Plan - Open, Kitchen - Eat-In, Kitchen - Island, Primary Bath(s), Tub Shower
Hot Water Electric
Heating Heat Pump(s)
Cooling Central A/C
Flooring Carpet, Vinyl
Equipment Built-In Microwave, Dishwasher, Dryer, Exhaust Fan, Freezer, Microwave, Oven - Self Cleaning, Oven - Single, Oven/Range - Electric, Refrigerator, Washer, Washer/Dryer Stacked, Water Heater
Furnishings Yes
Fireplace N
Window Features Double Pane,Insulated,Sliding
Appliance Built-In Microwave, Dishwasher, Dryer, Exhaust Fan, Freezer, Microwave, Oven - Self Cleaning, Oven - Single, Oven/Range - Electric, Refrigerator, Washer, Washer/Dryer Stacked, Water Heater
Heat Source Natural Gas
Laundry Has Laundry
Exterior
Amenities Available Common Grounds, Community Center, Dining Rooms, Exercise Room, Fitness Center, Pool - Indoor, Pool - Outdoor, Swimming Pool, Tennis Courts
Water Access Y
Water Access Desc Boat - Powered
View Garden/Lawn, Bay
Roof Type Architectural Shingle
Accessibility Other
Garage N
Building
Lot Description Landscaping
Story 1
Unit Features Garden 1 - 4 Floors
Sewer Public Sewer
Water Public
Architectural Style Coastal
Level or Stories 1
Additional Building Above Grade, Below Grade
Structure Type Dry Wall
New Construction N
Schools
Elementary Schools Ocean City
Middle Schools Stephen Decatur
High Schools Stephen Decatur
School District Worcester County Public Schools
Others
Pets Allowed Y
HOA Fee Include Common Area Maintenance,Ext Bldg Maint,Lawn Maintenance,Pool(s),Snow Removal
Senior Community No
Tax ID 2410337208
Ownership Condominium
Security Features Main Entrance Lock,Smoke Detector
Special Listing Condition Standard
Pets Allowed Case by Case Basis
Read Less Info
Want to know what your home might be worth? Contact us for a FREE valuation!

Our team is ready to help you sell your home for the highest possible price ASAP

Bought with Nanette F Pavier • Holiday Real Estate
"My job is to find and attract mastery-based agents to the office, protect the culture, and make sure everyone is happy! "
1244 West Chester Pike, Suite 409, West Chester, Pennsylvania, 19382, USA






