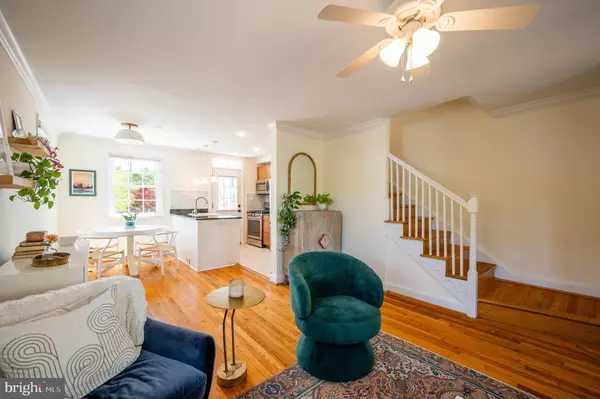$780,000
$735,000
6.1%For more information regarding the value of a property, please contact us for a free consultation.
2 Beds
2 Baths
1,206 SqFt
SOLD DATE : 05/15/2023
Key Details
Sold Price $780,000
Property Type Townhouse
Sub Type End of Row/Townhouse
Listing Status Sold
Purchase Type For Sale
Square Footage 1,206 sqft
Price per Sqft $646
Subdivision Waverly Taylor
MLS Listing ID VAAX2022756
Sold Date 05/15/23
Style Colonial
Bedrooms 2
Full Baths 2
HOA Y/N N
Abv Grd Liv Area 832
Originating Board BRIGHT
Year Built 1943
Annual Tax Amount $7,822
Tax Year 2022
Lot Size 2,349 Sqft
Acres 0.05
Property Description
Adorable townhome in Del Ray - 21 Clifford is in immaculate condition and move-in ready! This fabulous 2 bedroom 2 bath end unit features newer windows (2015), tons of natural light, hardwoods on main and upper floors and a completely renovated basement. Step onto the charming front porch and enter into the main level, which features a spacious living room, open dining room and updated kitchen (access to the backyard through kitchen) with an island and plenty of storage. Upstairs, you will find 2 beds and 1 renovated full bath with beautiful tiling and a walk-in shower. The primary suite features a mini-split air conditioning system to supplement the central air system on hot summer evenings! The lower level - redone in 2020 - would be great for movie night, a home office or could be used as a guest suite with the beautifully renovated full bathroom and access to the rear yard through the basement. Laundry (appliances new as of 2021), the utility room (HVAC and Water Heater (2020) and storage round out the lower level. Enjoy spring BBQs and entertaining outside on the fabulous patio in the spacious side yard (added in 2021). Park in your driveway and walk to all that Del Ray and National Landing has to offer! An easy commute to the new Metro stop or jump on Route One, GW Parkway or I-395. Welcome Home!
Location
State VA
County Alexandria City
Zoning RB
Rooms
Basement Fully Finished, Connecting Stairway, Outside Entrance, Rear Entrance, Improved
Interior
Interior Features Floor Plan - Open, Wood Floors
Hot Water Natural Gas
Heating Forced Air
Cooling Central A/C, Ductless/Mini-Split
Flooring Hardwood, Luxury Vinyl Plank
Equipment Built-In Microwave, Dishwasher, Disposal, Dryer, Oven/Range - Gas, Refrigerator, Stainless Steel Appliances, Washer, Water Heater
Fireplace N
Window Features Double Pane
Appliance Built-In Microwave, Dishwasher, Disposal, Dryer, Oven/Range - Gas, Refrigerator, Stainless Steel Appliances, Washer, Water Heater
Heat Source Natural Gas
Laundry Basement, Lower Floor, Has Laundry
Exterior
Fence Fully
Waterfront N
Water Access N
Roof Type Flat
Accessibility None
Garage N
Building
Lot Description Corner, SideYard(s)
Story 3
Foundation Other
Sewer Public Sewer
Water Public
Architectural Style Colonial
Level or Stories 3
Additional Building Above Grade, Below Grade
New Construction N
Schools
Elementary Schools Cora Kelly Magnet
Middle Schools George Washington
High Schools Alexandria City
School District Alexandria City Public Schools
Others
Pets Allowed Y
Senior Community No
Tax ID 13969000
Ownership Fee Simple
SqFt Source Assessor
Special Listing Condition Standard
Pets Description No Pet Restrictions
Read Less Info
Want to know what your home might be worth? Contact us for a FREE valuation!

Our team is ready to help you sell your home for the highest possible price ASAP

Bought with George Candelori • Weichert, REALTORS

"My job is to find and attract mastery-based agents to the office, protect the culture, and make sure everyone is happy! "
1244 West Chester Pike, Suite 409, West Chester, Pennsylvania, 19382, USA






