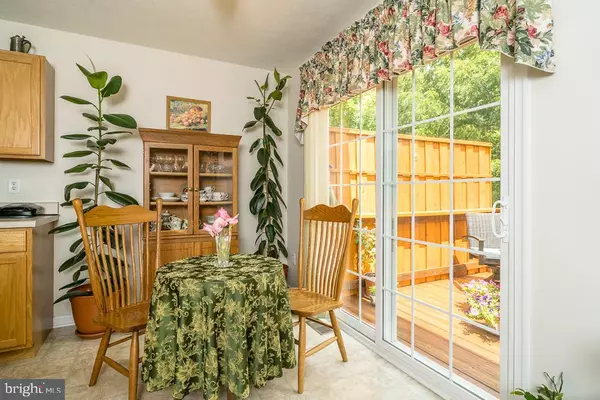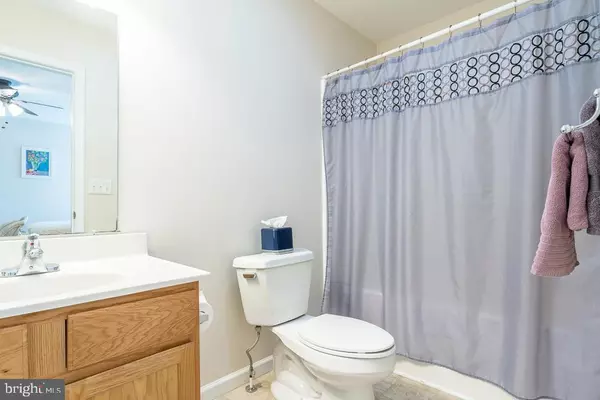Bought with Katherine D Colville • Century 21 Redwood Realty
$297,000
$294,000
1.0%For more information regarding the value of a property, please contact us for a free consultation.
4 Beds
3 Baths
2,550 SqFt
SOLD DATE : 02/09/2023
Key Details
Sold Price $297,000
Property Type Single Family Home
Sub Type Twin/Semi-Detached
Listing Status Sold
Purchase Type For Sale
Square Footage 2,550 sqft
Price per Sqft $116
Subdivision Windermere
MLS Listing ID VARO2000544
Sold Date 02/09/23
Style Ranch/Rambler
Bedrooms 4
Full Baths 3
HOA Y/N N
Abv Grd Liv Area 1,275
Year Built 2009
Annual Tax Amount $1,971
Tax Year 2022
Lot Size 7,492 Sqft
Acres 0.17
Property Sub-Type Twin/Semi-Detached
Source BRIGHT
Property Description
Enjoy this 4 bedroom, 3 bath duplex with double car garage that overlooks a small creek in the back. Den/Media room on terrace level with plumbing in place for possible bar area! 2 spacious decks for entertaining! Terrace level would be great in-law quarters, family needing a place after college, or expandable work from home space! One level living with terrace level finished. NEW HVAC & KITCHEN APPLIANCES! No more tubs or boxes to pack up off season clothes with the huge walk in closet on the terrace level. Convenient to small town amenities and situated in one of Broadway's established neighborhoods!
Location
State VA
County Rockingham
Area Rockingham Nw
Zoning TOWN
Direction West
Rooms
Basement Full, Fully Finished, Heated, Outside Entrance, Interior Access, Walkout Level
Main Level Bedrooms 3
Interior
Interior Features Carpet, Ceiling Fan(s), Combination Dining/Living, Dining Area, Entry Level Bedroom, Kitchen - Galley, Pantry, Recessed Lighting, Tub Shower, Walk-in Closet(s)
Hot Water Electric
Heating Heat Pump(s)
Cooling Heat Pump(s)
Flooring Carpet, Ceramic Tile, Vinyl
Equipment Dishwasher, Microwave, Oven/Range - Electric, Refrigerator, Water Heater
Furnishings No
Fireplace N
Window Features Low-E,Double Hung,Screens
Appliance Dishwasher, Microwave, Oven/Range - Electric, Refrigerator, Water Heater
Heat Source Electric
Laundry Hookup
Exterior
Parking Features Garage - Front Entry
Garage Spaces 2.0
Utilities Available Cable TV Available, Under Ground
Water Access N
Roof Type Architectural Shingle
Accessibility None
Attached Garage 2
Total Parking Spaces 2
Garage Y
Building
Lot Description Landscaping, Road Frontage
Story 1
Foundation Slab
Sewer Public Sewer
Water Public
Architectural Style Ranch/Rambler
Level or Stories 1
Additional Building Above Grade, Below Grade
Structure Type Dry Wall
New Construction N
Schools
Elementary Schools John C. Myers
Middle Schools J. Frank Hillyard
High Schools Broadway
School District Rockingham County Public Schools
Others
Senior Community No
Tax ID 51A119 8B
Ownership Fee Simple
SqFt Source Assessor
Horse Property N
Special Listing Condition Standard
Read Less Info
Want to know what your home might be worth? Contact us for a FREE valuation!

Our team is ready to help you sell your home for the highest possible price ASAP

"My job is to find and attract mastery-based agents to the office, protect the culture, and make sure everyone is happy! "
1244 West Chester Pike, Suite 409, West Chester, Pennsylvania, 19382, USA






