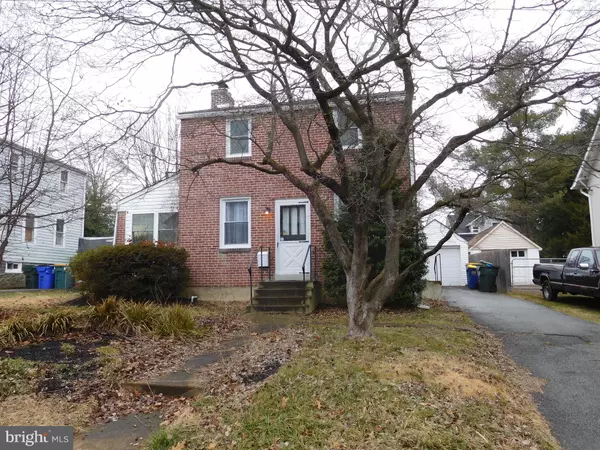$237,500
$237,500
For more information regarding the value of a property, please contact us for a free consultation.
2 Beds
1 Bath
1,050 SqFt
SOLD DATE : 02/09/2023
Key Details
Sold Price $237,500
Property Type Single Family Home
Sub Type Detached
Listing Status Sold
Purchase Type For Sale
Square Footage 1,050 sqft
Price per Sqft $226
Subdivision Bellefonte
MLS Listing ID DENC2036336
Sold Date 02/09/23
Style Colonial
Bedrooms 2
Full Baths 1
HOA Y/N N
Abv Grd Liv Area 1,050
Originating Board BRIGHT
Year Built 1920
Annual Tax Amount $2,038
Tax Year 2022
Lot Size 6,098 Sqft
Acres 0.14
Lot Dimensions 60X100
Property Description
Shows some wear but is well-built, solid and comfortable. All brick 1920 colonial has plaster walls, hardwood floors, a corner wood burning fireplace that looks warm and homey and is said could be restored to service with chimney repair. There is an awesome back yard fully fenced with 2 gates. Living Room opens to cozy side porch/Den which itself opens to back yard. Large bright Dining Room overlooking back yard. Kitchen has outside door to the driveway. Upstairs, 2 good sized Bedrooms (each with a ceiling fan), a full Bath with knotty pine paneling and a hall cedar closet. Lots of potential for storage in full basement with french drain and sump pump. Replacement windows. Neutral colored walls. Glass door knobs. Security system includes smoke and carbon monoxide detection. Easy off-street parking for at least 2+ cars plus a detached garage with side door. Great yard for play equipment, gardening and dogs. Quiet location in friendly town of Bellefonte; trash pickup and snow removal on street is included in taxes! Just a few blocks to the picturesque eateries and shops of Bellefonte and within easy walking or biking to Bellevue State Park. Property is being conveyed "as is".
Location
State DE
County New Castle
Area Brandywine (30901)
Zoning 17RI
Rooms
Other Rooms Living Room, Dining Room, Bedroom 2, Kitchen, Den, Basement, Bedroom 1
Basement Full
Interior
Interior Features Cedar Closet(s), Ceiling Fan(s), Dining Area, Floor Plan - Traditional, Wood Floors
Hot Water Natural Gas
Heating Radiator
Cooling Ceiling Fan(s), Wall Unit
Fireplaces Number 1
Fireplaces Type Corner, Wood
Fireplace Y
Heat Source Natural Gas
Laundry Basement
Exterior
Exterior Feature Porch(es), Brick
Garage Garage - Side Entry
Garage Spaces 9.0
Waterfront N
Water Access N
Accessibility None
Porch Porch(es), Brick
Total Parking Spaces 9
Garage Y
Building
Lot Description Front Yard, Level, Open, Pond, Rear Yard, SideYard(s)
Story 2
Foundation Other
Sewer Public Sewer
Water Public
Architectural Style Colonial
Level or Stories 2
Additional Building Above Grade, Below Grade
New Construction N
Schools
School District Brandywine
Others
Senior Community No
Tax ID 17-002.00-106
Ownership Fee Simple
SqFt Source Estimated
Security Features Carbon Monoxide Detector(s),Security System,Smoke Detector
Acceptable Financing Cash, Conventional
Listing Terms Cash, Conventional
Financing Cash,Conventional
Special Listing Condition Standard
Read Less Info
Want to know what your home might be worth? Contact us for a FREE valuation!

Our team is ready to help you sell your home for the highest possible price ASAP

Bought with Cody Hoesterey • Crown Homes Real Estate

"My job is to find and attract mastery-based agents to the office, protect the culture, and make sure everyone is happy! "
1244 West Chester Pike, Suite 409, West Chester, Pennsylvania, 19382, USA






