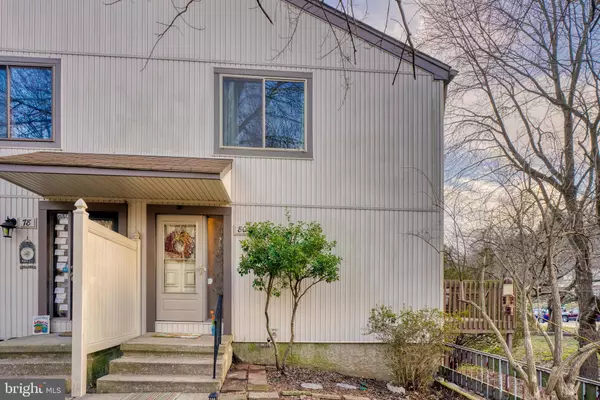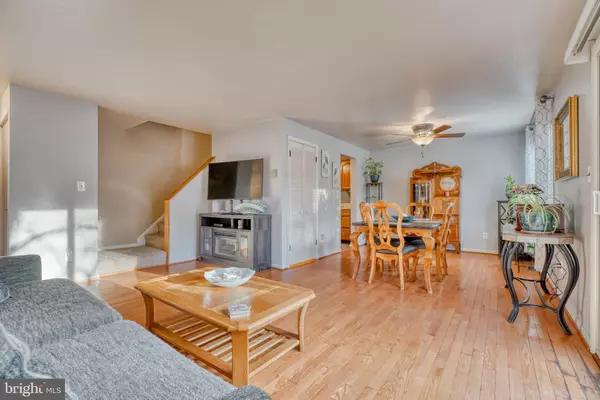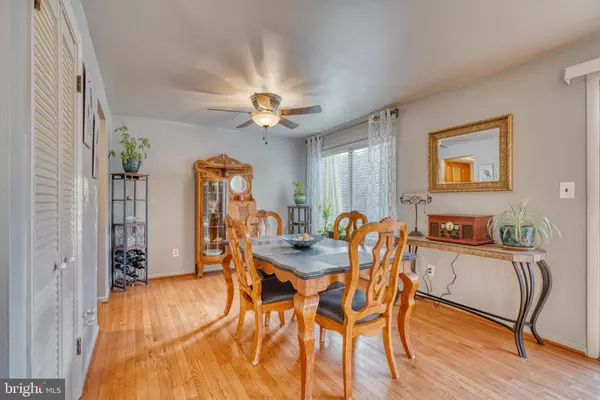$172,500
$159,900
7.9%For more information regarding the value of a property, please contact us for a free consultation.
2 Beds
2 Baths
1,225 SqFt
SOLD DATE : 03/21/2022
Key Details
Sold Price $172,500
Property Type Condo
Sub Type Condo/Co-op
Listing Status Sold
Purchase Type For Sale
Square Footage 1,225 sqft
Price per Sqft $140
Subdivision Doncaster Village
MLS Listing ID MDBC2026942
Sold Date 03/21/22
Style Colonial
Bedrooms 2
Full Baths 1
Half Baths 1
Condo Fees $210/mo
HOA Y/N N
Abv Grd Liv Area 980
Originating Board BRIGHT
Year Built 1975
Annual Tax Amount $2,173
Tax Year 2020
Property Sub-Type Condo/Co-op
Property Description
One of a kind townhome in Doncaster Village! A premium location within the development; backs to woods with beautiful mature landscaping, extremely private lot. Enter into the amazing main level that features gleaming hardwood flooring throughout the living room /dining room . Cute kitchen with subway tile and stainless steel fridge! Slide your door to the deck overlooking the serene woods! Upper level boasts great floor plan! Both bedrooms are bright and spacious with large windows letting in plenty of natural light! Lower level offers an open fully finished recreation room with electric fireplace ,a half bathroom & laundry room. There is a sliding door that walks out to your private patio. Outdoors the views are spectacular- enjoy walks/ jogs on the communities walking paths or check out the tennis court which is only a short walk away. This quiet, tree lined community is waiting for a new home owner. Don't miss out on this one! Condo fee covers so much all exterior, roof, gutters, siding , lawn, water, trash etc... This home has it all! Make your appointment today will not last with this price, NOT FHA Approved
Location
State MD
County Baltimore
Zoning RESIDENTIAL
Rooms
Other Rooms Living Room, Dining Room, Primary Bedroom, Bedroom 2, Kitchen, Recreation Room, Storage Room, Full Bath, Half Bath
Basement Daylight, Full, Connecting Stairway, Outside Entrance, Walkout Level, Fully Finished, Interior Access, Full, Side Entrance
Interior
Interior Features Dining Area, Attic, Built-Ins, Carpet, Floor Plan - Open, Ceiling Fan(s), Combination Dining/Living, Walk-in Closet(s)
Hot Water Electric
Heating Forced Air
Cooling Central A/C, Ceiling Fan(s)
Flooring Hardwood, Carpet, Vinyl
Fireplaces Type Electric
Equipment Dishwasher, Built-In Microwave, Refrigerator, Stove, Dryer, Washer
Fireplace Y
Appliance Dishwasher, Built-In Microwave, Refrigerator, Stove, Dryer, Washer
Heat Source Oil
Laundry Basement
Exterior
Exterior Feature Patio(s), Deck(s)
Amenities Available Tennis Courts, Common Grounds, Other
Water Access N
View Trees/Woods
Accessibility None
Porch Patio(s), Deck(s)
Garage N
Building
Lot Description Backs to Trees, Landscaping, Private, Trees/Wooded
Story 3
Foundation Other
Sewer Public Sewer
Water Public
Architectural Style Colonial
Level or Stories 3
Additional Building Above Grade, Below Grade
Structure Type High
New Construction N
Schools
School District Baltimore County Public Schools
Others
Pets Allowed Y
HOA Fee Include Common Area Maintenance,Lawn Maintenance,Trash,Water,Lawn Care Rear,Lawn Care Side,Lawn Care Front,Snow Removal,Other
Senior Community No
Tax ID 04091700011201
Ownership Condominium
Acceptable Financing Conventional, Cash, VA
Listing Terms Conventional, Cash, VA
Financing Conventional,Cash,VA
Special Listing Condition Standard
Pets Allowed No Pet Restrictions
Read Less Info
Want to know what your home might be worth? Contact us for a FREE valuation!

Our team is ready to help you sell your home for the highest possible price ASAP

Bought with Julia V McClellan • ExecuHome Realty
"My job is to find and attract mastery-based agents to the office, protect the culture, and make sure everyone is happy! "
1244 West Chester Pike, Suite 409, West Chester, Pennsylvania, 19382, USA






