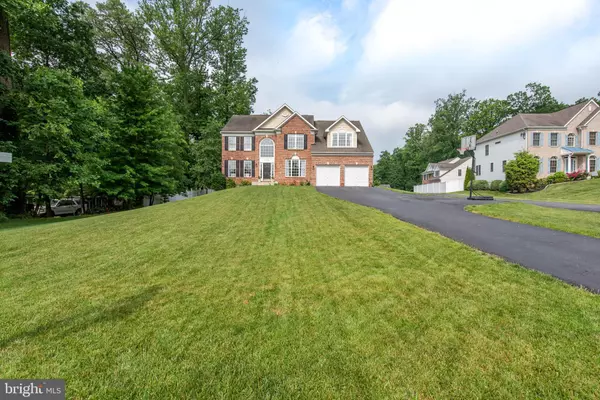$727,500
$725,000
0.3%For more information regarding the value of a property, please contact us for a free consultation.
5 Beds
5 Baths
5,019 SqFt
SOLD DATE : 08/04/2020
Key Details
Sold Price $727,500
Property Type Single Family Home
Sub Type Detached
Listing Status Sold
Purchase Type For Sale
Square Footage 5,019 sqft
Price per Sqft $144
Subdivision Hickory Point
MLS Listing ID MDHW280246
Sold Date 08/04/20
Style Colonial
Bedrooms 5
Full Baths 5
HOA Y/N N
Abv Grd Liv Area 3,674
Originating Board BRIGHT
Year Built 2007
Annual Tax Amount $9,640
Tax Year 2019
Lot Size 0.459 Acres
Acres 0.46
Property Description
Stunning colonial set on a quaint and quiet street offers exceptional move-in ready spaces and open-concept layout! Gleaming hardwood floors compliment a modern, neutral color scheme! A gracious two story foyer greets to a large dining room and formal living room, drenched with natural light! Main level study with custom wood blinds is a great benefit during work at home days. Stunning two story great room is the focal point of the main floor and features a gas fireplace and large Palladian windows with electric blinds for easy light control. Upgraded kitchen boasts white custom cabinets, NEW granite counters, range hood, and artisan subway backsplash! Adjacent morning room accesses paver patio and sprawling, open backyard, perfect for entertaining and play. Upper level hosts spacious bedrooms including a relaxing owner's suite with large sitting area, oversized walk-in closet, and luxe spa bath! Guests will love private quarters with a full bath. Fully finished lower level boasts an oversized rec room with tons of storage! Whether it's gathering together to play games, watch movies, or just hang out, this level makes it all possible. Additional finished rooms can be used for guests or even a theater room! This property has five full baths plus dual zone heat and AC, fresh paint, kitchen upgrades, smart strand carpet, built-in sound, in-ground sprinkler system, fresh landscaping, 30 year architectural roof, built-in security system, and much more! Amazing location, close to downtown Columbia with endless shopping, dining, multiple lakes and parks, and Merriweather Post Pavilion. NO HOA or CPRA FEE! The heating fuel is gas.
Location
State MD
County Howard
Zoning R20
Rooms
Other Rooms Living Room, Dining Room, Bedroom 2, Bedroom 3, Bedroom 4, Kitchen, Family Room, Foyer, Breakfast Room, Study, Recreation Room, Bonus Room, Primary Bathroom
Basement Full, Fully Finished, Heated, Improved, Daylight, Partial, Outside Entrance, Rear Entrance, Sump Pump, Walkout Stairs, Windows
Interior
Interior Features Attic, Carpet, Ceiling Fan(s), Chair Railings, Crown Moldings, Family Room Off Kitchen, Kitchen - Eat-In, Kitchen - Island, Recessed Lighting, Stall Shower, Walk-in Closet(s), Window Treatments, Wood Floors
Hot Water Natural Gas
Heating Forced Air
Cooling Central A/C
Flooring Hardwood, Carpet
Fireplaces Number 1
Fireplaces Type Gas/Propane
Equipment Cooktop, Dishwasher, Disposal, Dryer, Exhaust Fan, Icemaker, Oven - Wall, Refrigerator, Stainless Steel Appliances, Washer, Water Heater
Fireplace Y
Window Features Double Pane,Energy Efficient,Screens
Appliance Cooktop, Dishwasher, Disposal, Dryer, Exhaust Fan, Icemaker, Oven - Wall, Refrigerator, Stainless Steel Appliances, Washer, Water Heater
Heat Source Natural Gas
Exterior
Parking Features Garage - Front Entry
Garage Spaces 2.0
Water Access N
View Trees/Woods
Roof Type Asphalt
Accessibility None
Attached Garage 2
Total Parking Spaces 2
Garage Y
Building
Lot Description Landscaping
Story 3
Sewer Public Sewer
Water Public
Architectural Style Colonial
Level or Stories 3
Additional Building Above Grade, Below Grade
Structure Type Dry Wall
New Construction N
Schools
Elementary Schools Clemens Crossing
Middle Schools Wilde Lake
High Schools Atholton
School District Howard County Public School System
Others
Senior Community No
Tax ID 1405440750
Ownership Fee Simple
SqFt Source Assessor
Security Features Security System
Special Listing Condition Standard
Read Less Info
Want to know what your home might be worth? Contact us for a FREE valuation!

Our team is ready to help you sell your home for the highest possible price ASAP

Bought with TARA K MARTIN • Samson Properties
"My job is to find and attract mastery-based agents to the office, protect the culture, and make sure everyone is happy! "
1244 West Chester Pike, Suite 409, West Chester, Pennsylvania, 19382, USA






