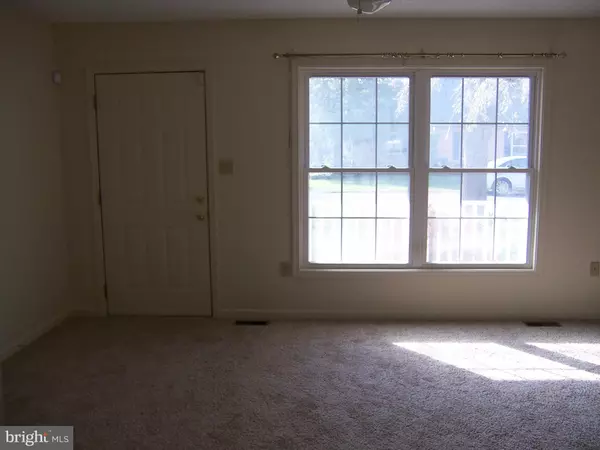Bought with Johnathan Knight • Century 21 Sterling Realty
$138,000
$143,000
3.5%For more information regarding the value of a property, please contact us for a free consultation.
2 Beds
2 Baths
1,120 SqFt
SOLD DATE : 06/26/2020
Key Details
Sold Price $138,000
Property Type Townhouse
Sub Type End of Row/Townhouse
Listing Status Sold
Purchase Type For Sale
Square Footage 1,120 sqft
Price per Sqft $123
Subdivision West End Martinsburg
MLS Listing ID WVBE172998
Sold Date 06/26/20
Style Traditional
Bedrooms 2
Full Baths 1
Half Baths 1
HOA Y/N N
Abv Grd Liv Area 1,120
Year Built 1992
Annual Tax Amount $1,084
Tax Year 2019
Lot Size 5,227 Sqft
Acres 0.12
Property Sub-Type End of Row/Townhouse
Source BRIGHT
Property Description
LOCATION-LOCATION-LOCATION WEST END OF MARTINSBURG OFF OF RED HILL RD.-HOME IS BEHIND RADIO STATION ENTER OFF VISTA DR OR RED HILL RD-END TOWNHOUSE UNIT WELL TAKEN CARE OF-LIVING ROOM AND EAT IN KITCHEN AN DINNING AREA-YOU CAN ENTER FROM CARPORT TO DINNING OR LIV ROOM MAIN ENTRANCE-2ND FL HAVE 2 BEDROOM BOTH WITH LARGE CLOSETS AN 1 FULL BATH-BASEMENT WORKING AREA OF HOME LAUNDRY AND H/P -CLOSE TO SHOPPING-LOOKS LIKE HIDDEN AREA OF WEST END. MUCH BETTER THAN RENT ***-LOAN FAILED BACK ON MARKET*** -- VACANT-- READY MOVE IN
Location
State WV
County Berkeley
Zoning 101
Direction South
Rooms
Other Rooms Living Room, Dining Room, Bedroom 2, Kitchen, Basement, Bedroom 1, Bathroom 1
Basement Full, Daylight, Partial, Connecting Stairway, Interior Access, Poured Concrete, Unfinished, Windows
Interior
Interior Features Carpet, Combination Kitchen/Dining, Floor Plan - Traditional, Kitchen - Eat-In
Hot Water Electric
Heating Heat Pump(s)
Cooling Heat Pump(s)
Flooring Carpet, Vinyl
Equipment Dishwasher, Disposal, Dryer - Electric, Oven/Range - Electric, Range Hood, Refrigerator, Washer
Fireplace N
Window Features Insulated
Appliance Dishwasher, Disposal, Dryer - Electric, Oven/Range - Electric, Range Hood, Refrigerator, Washer
Heat Source Electric
Laundry Basement
Exterior
Garage Spaces 3.0
Utilities Available Cable TV Available, Electric Available, Phone Available, Sewer Available, Water Available
Water Access N
View City, Limited
Roof Type Shingle
Street Surface Black Top
Accessibility Entry Slope <1'
Road Frontage City/County
Total Parking Spaces 3
Garage N
Building
Lot Description Backs to Trees, Interior
Story 3
Foundation Concrete Perimeter
Above Ground Finished SqFt 1120
Sewer Public Sewer
Water Public
Architectural Style Traditional
Level or Stories 3
Additional Building Above Grade, Below Grade
Structure Type Dry Wall
New Construction N
Schools
School District Berkeley County Schools
Others
Pets Allowed Y
Senior Community No
Tax ID 068008000000000
Ownership Fee Simple
SqFt Source 1120
Acceptable Financing Bank Portfolio, Cash, Conventional, FHA, USDA, VA
Horse Property N
Listing Terms Bank Portfolio, Cash, Conventional, FHA, USDA, VA
Financing Bank Portfolio,Cash,Conventional,FHA,USDA,VA
Special Listing Condition Standard
Pets Allowed Cats OK, Dogs OK
Read Less Info
Want to know what your home might be worth? Contact us for a FREE valuation!

Our team is ready to help you sell your home for the highest possible price ASAP


"My job is to find and attract mastery-based agents to the office, protect the culture, and make sure everyone is happy! "
1244 West Chester Pike, Suite 409, West Chester, Pennsylvania, 19382, USA






