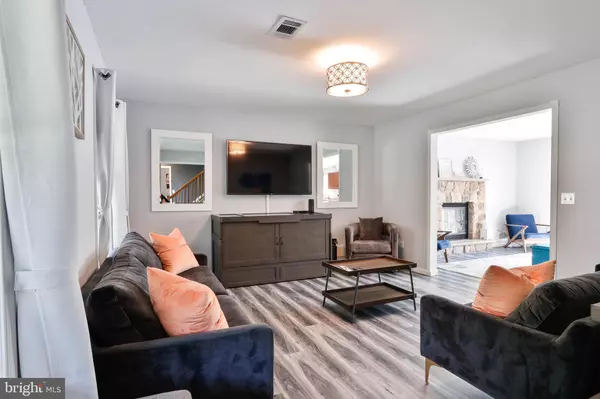$420,000
$450,000
6.7%For more information regarding the value of a property, please contact us for a free consultation.
4 Beds
3 Baths
2,016 SqFt
SOLD DATE : 11/08/2022
Key Details
Sold Price $420,000
Property Type Single Family Home
Sub Type Detached
Listing Status Sold
Purchase Type For Sale
Square Footage 2,016 sqft
Price per Sqft $208
Subdivision Tobyhanna
MLS Listing ID PAMR2001024
Sold Date 11/08/22
Style Colonial
Bedrooms 4
Full Baths 2
Half Baths 1
HOA Fees $100/ann
HOA Y/N Y
Abv Grd Liv Area 2,016
Originating Board BRIGHT
Year Built 2007
Tax Year 2021
Lot Size 0.450 Acres
Acres 0.45
Lot Dimensions 100.00 x 200.00
Property Description
THIS HOME IS SUPER! Whether you're making this your forever home, or continuing to use it as an income property this hero themed, 4 bed, 2.5 bath colonial has it all. Downstairs the open floor plan makes entertaining a breeze. There's a formal dining room, a breakfast nook and in the living room, a stone face, propane fireplace. First floor has vinyl plank flooring throughout. Upstairs you'll find 4 bedrooms including a primary suite with ensuite bathroom and huge walk in closet. The two car garage is currently being used as a gameroom, but could easily revert back if the covered parking space is more your speed. There's a nice deck overlooking the backyard. All this in an amenity filled, short term rental friendly community. Schedule an appointment today.
Location
State PA
County Monroe
Area Tobyhanna Twp (13519)
Zoning R-2
Rooms
Other Rooms Living Room, Dining Room, Primary Bedroom, Bedroom 2, Bedroom 3, Bedroom 4, Kitchen, Game Room, Family Room, Breakfast Room, Bathroom 1, Bathroom 2, Primary Bathroom
Interior
Interior Features Carpet, Dining Area
Hot Water Propane
Heating Forced Air
Cooling Central A/C
Flooring Carpet, Laminated, Tile/Brick
Fireplaces Number 1
Fireplaces Type Stone
Equipment Oven/Range - Electric
Fireplace Y
Appliance Oven/Range - Electric
Heat Source Other
Exterior
Exterior Feature Deck(s), Porch(es)
Garage Garage - Front Entry
Garage Spaces 2.0
Amenities Available Beach, Club House, Community Center, Lake, Pool - Indoor, Pool - Outdoor, Security, Swimming Pool, Tennis Courts, Tot Lots/Playground
Waterfront N
Water Access N
View Trees/Woods
Roof Type Other
Street Surface Paved
Accessibility Level Entry - Main
Porch Deck(s), Porch(es)
Attached Garage 2
Total Parking Spaces 2
Garage Y
Building
Story 2
Foundation Slab
Sewer On Site Septic
Water Well
Architectural Style Colonial
Level or Stories 2
Additional Building Above Grade, Below Grade
New Construction N
Schools
Elementary Schools Tobyhanna Elementary Center
Middle Schools Clear Run
High Schools Pocono Mountain West
School District Pocono Mountain
Others
Pets Allowed N
HOA Fee Include Road Maintenance
Senior Community No
Tax ID 19-634402-65-4182
Ownership Fee Simple
SqFt Source Assessor
Acceptable Financing Cash, Conventional
Listing Terms Cash, Conventional
Financing Cash,Conventional
Special Listing Condition Standard
Read Less Info
Want to know what your home might be worth? Contact us for a FREE valuation!

Our team is ready to help you sell your home for the highest possible price ASAP

Bought with Peter A Hewitt • Keller Williams Real Estate - Bethlehem

"My job is to find and attract mastery-based agents to the office, protect the culture, and make sure everyone is happy! "
1244 West Chester Pike, Suite 409, West Chester, Pennsylvania, 19382, USA






