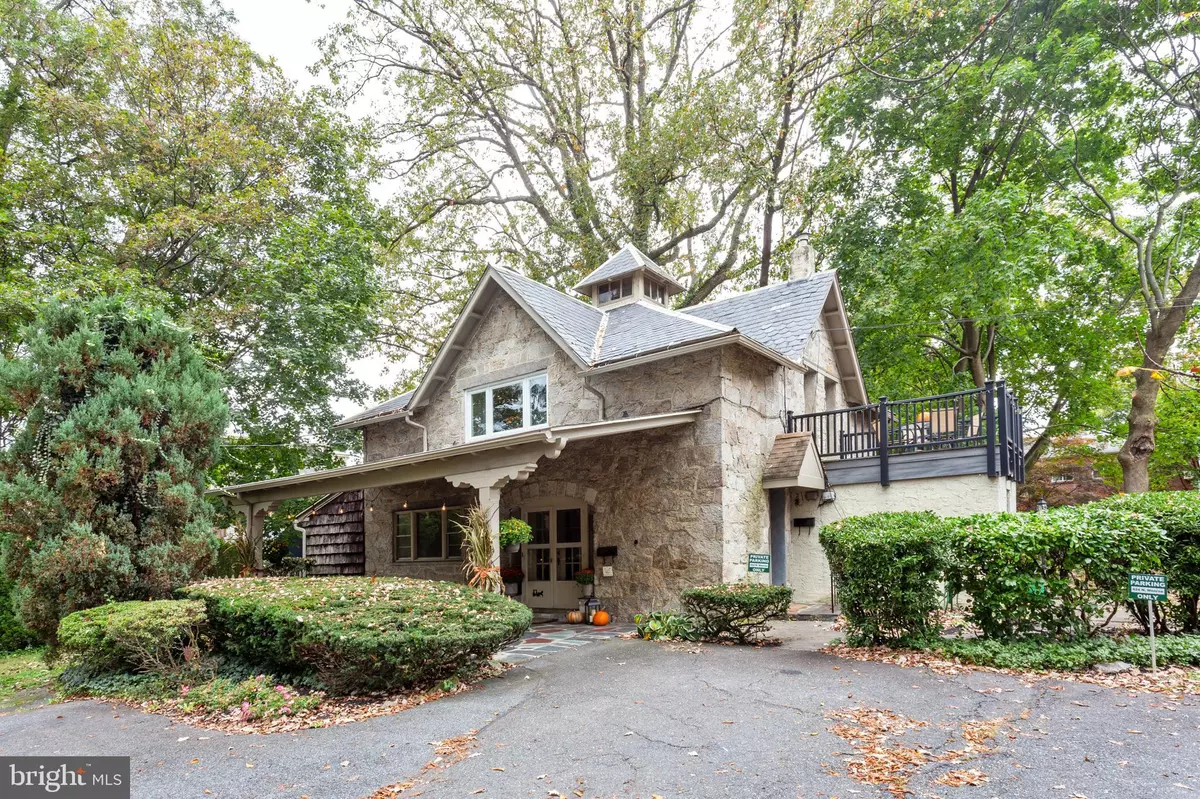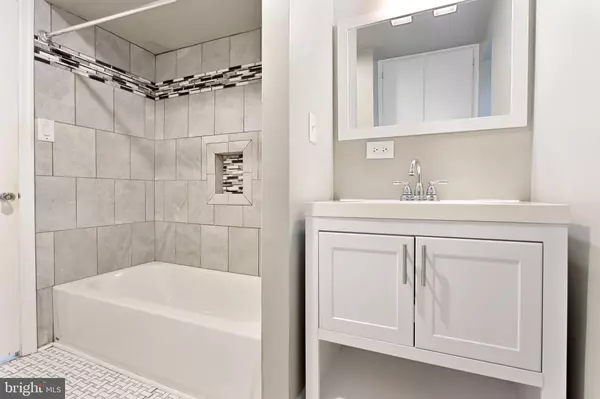Bought with Bernadette Grandieri • Vanguard Realty Alliance LLC
$625,000
$625,000
For more information regarding the value of a property, please contact us for a free consultation.
2,170 SqFt
SOLD DATE : 01/19/2022
Key Details
Sold Price $625,000
Property Type Multi-Family
Sub Type Detached
Listing Status Sold
Purchase Type For Sale
Square Footage 2,170 sqft
Price per Sqft $288
MLS Listing ID PADE2000103
Sold Date 01/19/22
Style Carriage House
Abv Grd Liv Area 2,170
Year Built 1910
Annual Tax Amount $4,391
Tax Year 2009
Lot Size 8,280 Sqft
Acres 0.19
Lot Dimensions 69.00 x 120.00
Property Sub-Type Detached
Source BRIGHT
Property Description
Here is a unique Victorian era Carriage House constructed in 1877 from local granite ,within a few blocks to all that Media has to offer. It contains a spacious front yard with mature trees and is set back from North Monroe Street. It was part of the Gifford Risley estate and adjoins the lot where a Bed and Breakfast is located in the manor house. This structure was originally converted to a single home, then later into two charming apartments with private entrances. There is off street parking to accommodate 4 cars.
Both apartments have been updated to reveal their hardwood floors and new tile flooring is installed in the kitchens and updated bathrooms. Each unit has their own washer and dryer. The first floor apartment has a huge, open living/dining area, two bedrooms, laundry room, bath with tub/shower combo, and covered front porch. The kitchen has cherry cabinets and granite counter tops. The back door leads to a quiet outdoor nook and a separate storage shed.
The second floor apartment has a bright living/dining area. The kitchen boasts new shaker style wood cabinets and granite counter tops, including a peninsula perfect for bar stools. There are two bedrooms and an outdoor deck. It has been recently remodeled with trek decking and can be accessed through a living room or bedroom door. The remodeled bath contains a tub/shower combo. There is additional storage in the area below the deck, which also contains the heater and tank less water heater.
This is an opportunity to own a piece of Media history in a charming setting. The apartments have a great rental history, Projected rent is $2100 for 1st floor and $1900 for 2nd floor. Each unit as its own separate electric. First floor unit has wall unit A/C, Second floor unit has central air.
This home has been well maintained ..newly painted, slate roof , landscaped, and is ready for it's new owner to make memories!!
Location
State PA
County Delaware
Area Media Boro (10426)
Zoning RES
Rooms
Basement Partial, Unfinished
Interior
Interior Features Exposed Beams
Hot Water Natural Gas
Heating Hot Water
Cooling Wall Unit, Central A/C
Flooring Ceramic Tile, Hardwood
Fireplace N
Window Features Bay/Bow
Heat Source Natural Gas
Exterior
Exterior Feature Porch(es)
Garage Spaces 4.0
Water Access N
Roof Type Slate
Accessibility None
Porch Porch(es)
Total Parking Spaces 4
Garage N
Building
Lot Description Front Yard
Foundation Concrete Perimeter
Sewer Public Sewer
Water Public
Architectural Style Carriage House
Additional Building Above Grade, Below Grade
New Construction N
Schools
Middle Schools Springton Lake
High Schools Penncrest
School District Rose Tree Media
Others
Tax ID 26-00-00920-00
Ownership Fee Simple
SqFt Source Estimated
Acceptable Financing Conventional, Cash
Listing Terms Conventional, Cash
Financing Conventional,Cash
Special Listing Condition Standard
Read Less Info
Want to know what your home might be worth? Contact us for a FREE valuation!

Our team is ready to help you sell your home for the highest possible price ASAP

"My job is to find and attract mastery-based agents to the office, protect the culture, and make sure everyone is happy! "
1244 West Chester Pike, Suite 409, West Chester, Pennsylvania, 19382, USA






