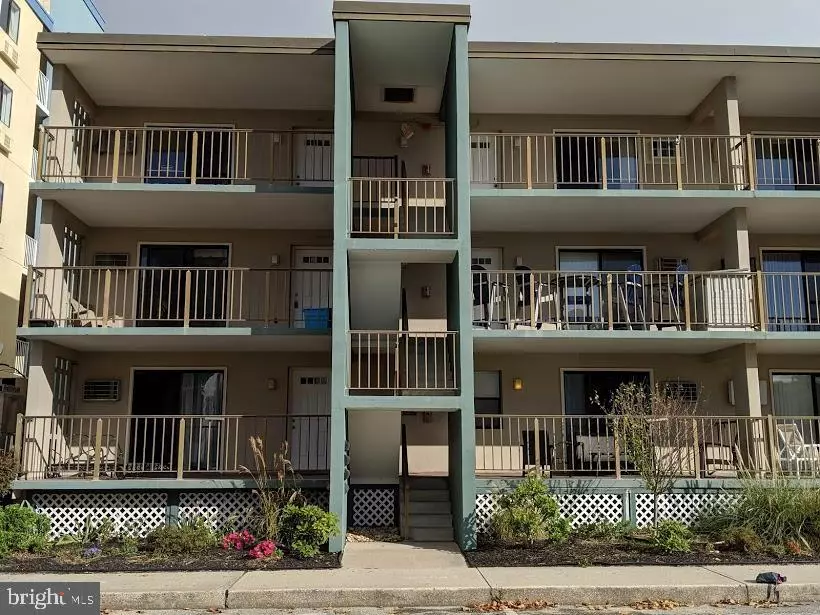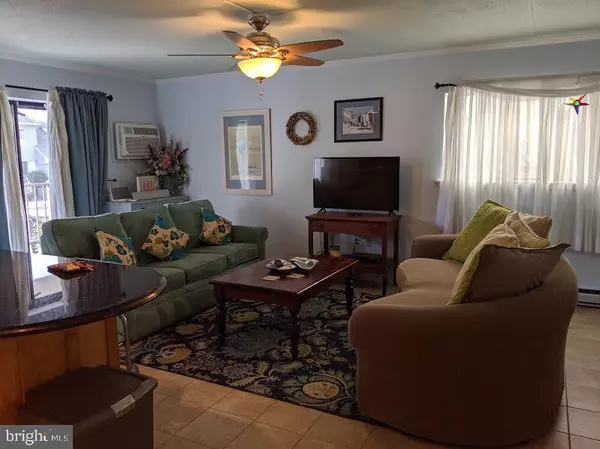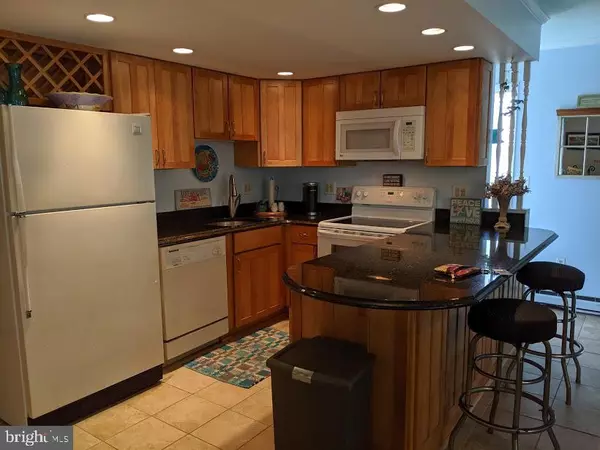$223,000
$239,900
7.0%For more information regarding the value of a property, please contact us for a free consultation.
2 Beds
2 Baths
903 SqFt
SOLD DATE : 08/03/2020
Key Details
Sold Price $223,000
Property Type Condo
Sub Type Condo/Co-op
Listing Status Sold
Purchase Type For Sale
Square Footage 903 sqft
Price per Sqft $246
Subdivision North Beach
MLS Listing ID MDWO110096
Sold Date 08/03/20
Style Contemporary
Bedrooms 2
Full Baths 2
Condo Fees $2,000/ann
HOA Y/N N
Abv Grd Liv Area 903
Originating Board BRIGHT
Year Built 1983
Annual Tax Amount $2,915
Tax Year 2020
Lot Dimensions 0.00 x 0.00
Property Description
Location, location, location!!! This first floor ocean block condo is located next to the Original Crabcake Factory which, according to one Tripadvisor contributor, serves The Best Bloody Mary EVER! Located in North Ocean City, on 120th street, it is far enough north to be past the high rises so you avoid a crowded beach. This 2-bedroom 2-bath unit has a unique layout with both the living area and master bedroom facing the street. The layout gives the owners an expansive front porch to enjoy watching the world go by. It also has 2-designated covered parking spaces, just outside the back door, an unusual and desirable feature. The kitchen has granite counters, and a new stove (2018). Both bathrooms were redone in 2012. The full size washer and dryer were new in 2018. Ceramic tile floors throughout. Smartly decorated, many of the furnishings are negotiable. It is move-in ready. Owners are offering a one year home warranty from cinch-Home Warranty. Come put your toes in the sand and make this first floor ocean block condo yours.
Location
State MD
County Worcester
Area Ocean Block (82)
Zoning R-3
Direction South
Rooms
Other Rooms Living Room, Great Room
Main Level Bedrooms 2
Interior
Interior Features Entry Level Bedroom, Floor Plan - Open, Recessed Lighting, Tub Shower, Upgraded Countertops, Window Treatments, Primary Bath(s)
Heating Baseboard - Electric
Cooling Wall Unit
Flooring Tile/Brick
Equipment Dishwasher, Disposal, Dryer - Electric, Exhaust Fan, Microwave, Oven - Self Cleaning, Oven/Range - Electric, Refrigerator
Furnishings No
Fireplace N
Appliance Dishwasher, Disposal, Dryer - Electric, Exhaust Fan, Microwave, Oven - Self Cleaning, Oven/Range - Electric, Refrigerator
Heat Source Electric
Laundry Washer In Unit, Dryer In Unit
Exterior
Exterior Feature Porch(es)
Garage Spaces 2.0
Carport Spaces 2
Amenities Available None
Water Access N
Roof Type Built-Up
Accessibility 2+ Access Exits
Porch Porch(es)
Total Parking Spaces 2
Garage N
Building
Story 3
Unit Features Garden 1 - 4 Floors
Sewer Public Sewer
Water Public
Architectural Style Contemporary
Level or Stories 3
Additional Building Above Grade, Below Grade
Structure Type Dry Wall
New Construction N
Schools
Elementary Schools Ocean City
Middle Schools Berlin Intermediate School
High Schools Stephen Decatur
School District Worcester County Public Schools
Others
Pets Allowed N
HOA Fee Include Insurance,Reserve Funds,Trash,Cable TV
Senior Community No
Tax ID 10-233496
Ownership Condominium
Acceptable Financing Cash, Conventional
Listing Terms Cash, Conventional
Financing Cash,Conventional
Special Listing Condition Standard
Read Less Info
Want to know what your home might be worth? Contact us for a FREE valuation!

Our team is ready to help you sell your home for the highest possible price ASAP

Bought with Carole Spurrier • Berkshire Hathaway HomeServices PenFed Realty - OP

"My job is to find and attract mastery-based agents to the office, protect the culture, and make sure everyone is happy! "
1244 West Chester Pike, Suite 409, West Chester, Pennsylvania, 19382, USA






