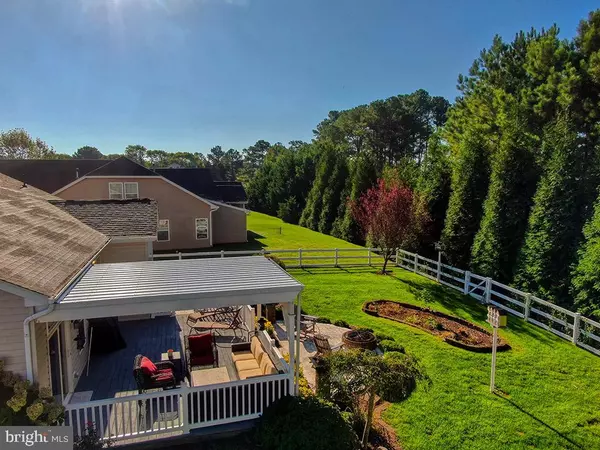Bought with Teresa Marie Foster • Vanguard Realty Alliance LLC
$538,000
$560,000
3.9%For more information regarding the value of a property, please contact us for a free consultation.
3 Beds
2 Baths
2,300 SqFt
SOLD DATE : 10/28/2022
Key Details
Sold Price $538,000
Property Type Single Family Home
Sub Type Detached
Listing Status Sold
Purchase Type For Sale
Square Footage 2,300 sqft
Price per Sqft $233
Subdivision Harts Landing
MLS Listing ID DESU2028792
Sold Date 10/28/22
Style Contemporary,Craftsman
Bedrooms 3
Full Baths 2
HOA Fees $185/qua
HOA Y/N Y
Abv Grd Liv Area 2,300
Year Built 2009
Annual Tax Amount $1,331
Tax Year 2018
Lot Size 0.327 Acres
Acres 0.33
Property Sub-Type Detached
Source BRIGHT
Property Description
Reduced 15K!! It does not get any better than this in Hart's Landing! Coastal elegance, single level living, privacy and luxurious features inside and out! This stunning ranch style home is situated on one of the nicest lots in the community and is backed with mature trees and Love Creek giving you the most beautiful backdrops and best of all, an abundance of privacy. This lovely well maintained home features an open & inviting floor plan with a private owner's suite separate from the two guest bedrooms, Brazilian Cherry hardwood flooring throughout the main living area, gourmet kitchen with granite counters, stainless steel appliances, and custom cabinetry. You'll love the light-filled sunroom (currently set up as a home office)and serves as a great flex space. The back yard oasis allows your to expand your living spaces outdoors. The large trex sun deck is partially covered creating a beautiful space to dine alfresco, relaxing with your morning cup of coffee or cozy nights with friends around the firepit. The tree lined backyard is decorated with tastefully landscaping, multiple raised garden beds, and a koi pond with fountain! Harts Landing offers lawn maintenance, walking/biking trails, a pier for fishing, crabbing and to launch a kayak, a vibrant community pool, tennis and a convenient location close to all the coastal region has to offer. Don't let this incredible property slip by - tour it today!
Location
State DE
County Sussex
Area Lewes Rehoboth Hundred (31009)
Zoning AR-1
Rooms
Other Rooms Living Room, Dining Room, Primary Bedroom, Bedroom 2, Kitchen, Foyer, Bedroom 1, Laundry, Office, Primary Bathroom, Full Bath
Main Level Bedrooms 3
Interior
Interior Features Floor Plan - Open, Kitchen - Gourmet, Kitchen - Island, Upgraded Countertops, Wood Floors, Dining Area, Entry Level Bedroom, Primary Bath(s), Ceiling Fan(s)
Hot Water Electric
Heating Heat Pump(s)
Cooling Central A/C
Flooring Hardwood, Carpet, Tile/Brick
Equipment Built-In Microwave, Oven/Range - Gas, Oven - Self Cleaning, Dishwasher, Disposal, Stainless Steel Appliances, Washer, Dryer, Water Heater
Fireplace N
Window Features Insulated
Appliance Built-In Microwave, Oven/Range - Gas, Oven - Self Cleaning, Dishwasher, Disposal, Stainless Steel Appliances, Washer, Dryer, Water Heater
Heat Source Electric
Laundry Main Floor
Exterior
Exterior Feature Deck(s), Patio(s), Porch(es)
Parking Features Garage - Front Entry, Inside Access
Garage Spaces 2.0
Fence Vinyl, Rear, Fully
Amenities Available Jog/Walk Path, Pier/Dock, Pool - Outdoor, Community Center, Tennis Courts, Water/Lake Privileges
Water Access N
View Garden/Lawn, Trees/Woods
Roof Type Architectural Shingle
Street Surface Paved
Accessibility None
Porch Deck(s), Patio(s), Porch(es)
Attached Garage 2
Total Parking Spaces 2
Garage Y
Building
Lot Description Corner, Front Yard, Landscaping, Rear Yard, Pond, Premium, Private
Story 1
Foundation Crawl Space
Sewer Public Sewer
Water Private
Architectural Style Contemporary, Craftsman
Level or Stories 1
Additional Building Above Grade, Below Grade
Structure Type 9'+ Ceilings,Vaulted Ceilings
New Construction N
Schools
School District Cape Henlopen
Others
HOA Fee Include Common Area Maintenance,Pool(s),Lawn Maintenance,Road Maintenance,Lawn Care Front,Lawn Care Rear,Lawn Care Side,Reserve Funds
Senior Community No
Tax ID 334-18.00-640.00
Ownership Fee Simple
SqFt Source Estimated
Acceptable Financing Cash, Conventional
Listing Terms Cash, Conventional
Financing Cash,Conventional
Special Listing Condition Standard
Read Less Info
Want to know what your home might be worth? Contact us for a FREE valuation!

Our team is ready to help you sell your home for the highest possible price ASAP

"My job is to find and attract mastery-based agents to the office, protect the culture, and make sure everyone is happy! "
1244 West Chester Pike, Suite 409, West Chester, Pennsylvania, 19382, USA






