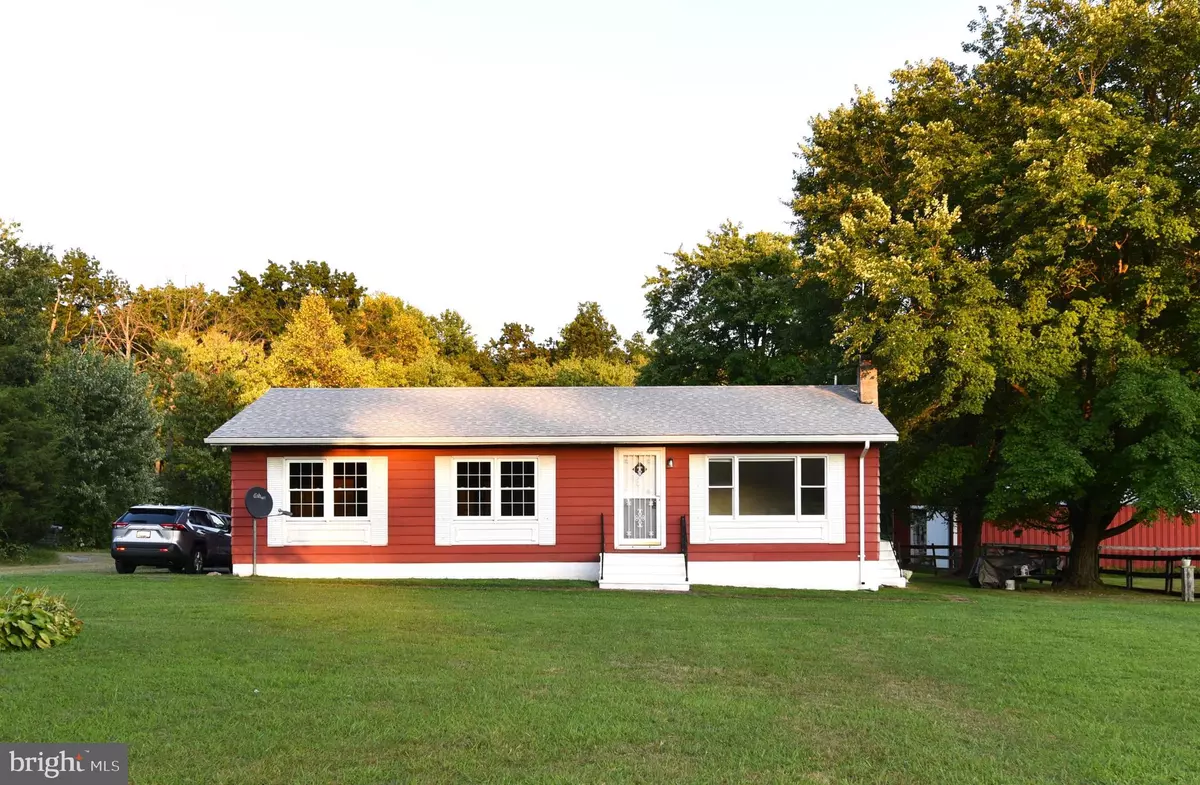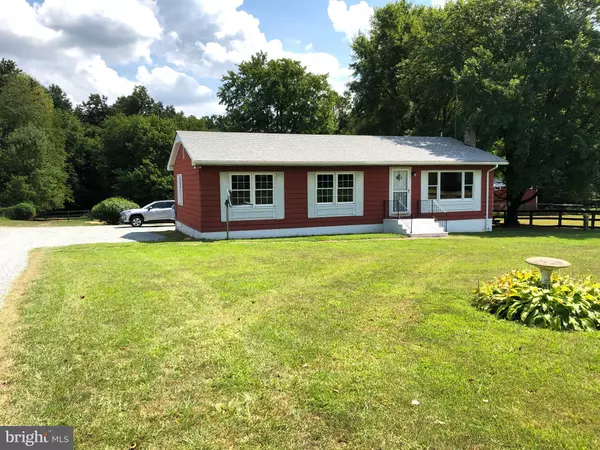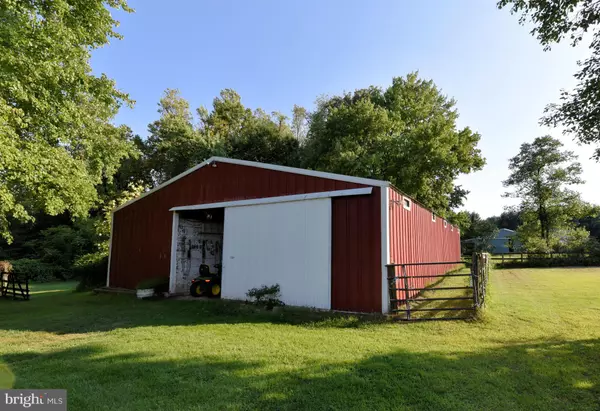$348,500
$325,000
7.2%For more information regarding the value of a property, please contact us for a free consultation.
3 Beds
1 Bath
1,104 SqFt
SOLD DATE : 10/20/2022
Key Details
Sold Price $348,500
Property Type Single Family Home
Sub Type Detached
Listing Status Sold
Purchase Type For Sale
Square Footage 1,104 sqft
Price per Sqft $315
Subdivision Pleasant Hill
MLS Listing ID MDCC2006384
Sold Date 10/20/22
Style Ranch/Rambler
Bedrooms 3
Full Baths 1
HOA Y/N N
Abv Grd Liv Area 1,104
Originating Board BRIGHT
Year Built 1978
Annual Tax Amount $2,557
Tax Year 2022
Lot Size 6.000 Acres
Acres 6.0
Property Description
Country Charmer! This sweet modular 3-bedroom rancher is prettily sited at the end of a long driveway and has been so meticulously renovated it literally sparkles. Easy care aluminum siding, a freshly painted interior, polished oak parquet floors, generous closet space, sunlit interior plus brand new stove, stainless refrigerator, stacked washer/dryer, tub/shower enclosure, water heater, water treatment system, septic system, roof, outdoor gutters, and newly surfaced driveway have made this home move-in ready for its new owners. Imagine being able to unwind and make yourself at home from day one. Horse-owners in particular will love this pastoral 6-acre property for its three distinct fenced pastures and its spacious metal pole barn that houses 9 built-in lighted horse stalls and a raised floor tack room. In easy driving distance to Elkton and Newark, this property offers a welcome, serene retreat from the work-a-day world. And, the price can't be beat! Come see it before it gets away!
Location
State MD
County Cecil
Zoning NAR
Rooms
Other Rooms Living Room, Dining Room, Bedroom 2, Bedroom 3, Kitchen, Bedroom 1, Bathroom 1
Main Level Bedrooms 3
Interior
Interior Features Built-Ins, Entry Level Bedroom, Floor Plan - Traditional, Kitchen - Galley, Tub Shower, Water Treat System, Wood Floors
Hot Water Electric
Heating Baseboard - Electric
Cooling Window Unit(s)
Flooring Ceramic Tile, Wood, Vinyl
Equipment Oven/Range - Electric, Refrigerator, Washer/Dryer Stacked, Water Heater
Fireplace N
Window Features Double Hung,Double Pane,Screens,Vinyl Clad
Appliance Oven/Range - Electric, Refrigerator, Washer/Dryer Stacked, Water Heater
Heat Source Electric
Laundry Main Floor, Has Laundry
Exterior
Garage Spaces 4.0
Fence Wire, Wood
Utilities Available Phone Available
Water Access N
View Garden/Lawn, Pasture, Street, Trees/Woods
Roof Type Asphalt
Accessibility None
Total Parking Spaces 4
Garage N
Building
Lot Description Partly Wooded, Other, Front Yard, Not In Development, Rear Yard, Road Frontage, Rural
Story 1
Foundation Block, Crawl Space
Sewer On Site Septic
Water Well
Architectural Style Ranch/Rambler
Level or Stories 1
Additional Building Above Grade, Below Grade
Structure Type Paneled Walls,Dry Wall
New Construction N
Schools
Elementary Schools Leeds
Middle Schools Cherry Hill
High Schools Rising Sun
School District Cecil County Public Schools
Others
Senior Community No
Tax ID 0803009742
Ownership Fee Simple
SqFt Source Assessor
Acceptable Financing Conventional, Cash, Rural Development, VA
Horse Property Y
Horse Feature Paddock, Horses Allowed
Listing Terms Conventional, Cash, Rural Development, VA
Financing Conventional,Cash,Rural Development,VA
Special Listing Condition Standard
Read Less Info
Want to know what your home might be worth? Contact us for a FREE valuation!

Our team is ready to help you sell your home for the highest possible price ASAP

Bought with Kristin N Lewis • Integrity Real Estate
"My job is to find and attract mastery-based agents to the office, protect the culture, and make sure everyone is happy! "
1244 West Chester Pike, Suite 409, West Chester, Pennsylvania, 19382, USA






