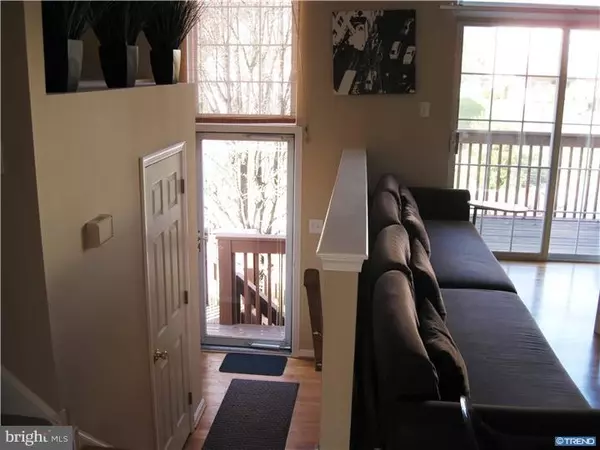$249,500
$250,000
0.2%For more information regarding the value of a property, please contact us for a free consultation.
2 Beds
4 Baths
2,614 Sqft Lot
SOLD DATE : 01/30/2012
Key Details
Sold Price $249,500
Property Type Townhouse
Sub Type End of Row/Townhouse
Listing Status Sold
Purchase Type For Sale
Subdivision Linden Way
MLS Listing ID 1004590746
Sold Date 01/30/12
Style Contemporary
Bedrooms 2
Full Baths 2
Half Baths 2
HOA Fees $36/ann
HOA Y/N Y
Originating Board TREND
Year Built 1996
Annual Tax Amount $2,023
Tax Year 2011
Lot Size 2,614 Sqft
Acres 0.06
Lot Dimensions 28 X 103
Property Sub-Type End of Row/Townhouse
Property Description
Rarely available end-unit townhome in sought after Pike Creek Valley. The main living area is open with 9 foot ceilings and beautiful hardwood floors. The large eat in kitchen has granite counters, a large island and plenty of natural light due to the many windows. Upstairs you will find 2 master suites, each with their own private bath. The laundry is on the 2nd floor for your convience. The walkout lower level is finished for whatever your needs. A half bath is just a door away. There are two decks on this home. One in the front and one off the kitchen. Perfect for a cup of coffee. This home is in a small quite community convenient to Newark and Wilmington. It is move in ready and just waiting for it's new owner.
Location
State DE
County New Castle
Area Newark/Glasgow (30905)
Zoning NCTH
Rooms
Other Rooms Living Room, Primary Bedroom, Kitchen, Bedroom 1, Other, Attic
Basement Full, Outside Entrance, Fully Finished
Interior
Interior Features Primary Bath(s), Kitchen - Island, Kitchen - Eat-In
Hot Water Electric
Heating Gas, Forced Air
Cooling Central A/C
Flooring Wood, Fully Carpeted
Equipment Oven - Self Cleaning, Dishwasher, Disposal
Fireplace N
Appliance Oven - Self Cleaning, Dishwasher, Disposal
Heat Source Natural Gas
Laundry Upper Floor
Exterior
Exterior Feature Deck(s)
Garage Spaces 2.0
Water Access N
Roof Type Shingle
Accessibility None
Porch Deck(s)
Attached Garage 1
Total Parking Spaces 2
Garage Y
Building
Lot Description Corner
Story 2
Foundation Brick/Mortar
Sewer Public Sewer
Water Public
Architectural Style Contemporary
Level or Stories 2
Structure Type 9'+ Ceilings
New Construction N
Schools
Elementary Schools Wilson
Middle Schools Shue-Medill
High Schools Newark
School District Christina
Others
HOA Fee Include Common Area Maintenance,Snow Removal,Trash
Tax ID 08-042.40-254
Ownership Fee Simple
Security Features Security System
Acceptable Financing Conventional, VA, FHA 203(b)
Listing Terms Conventional, VA, FHA 203(b)
Financing Conventional,VA,FHA 203(b)
Read Less Info
Want to know what your home might be worth? Contact us for a FREE valuation!

Our team is ready to help you sell your home for the highest possible price ASAP

Bought with Bo H Upton • RE/MAX Associates-Hockessin
"My job is to find and attract mastery-based agents to the office, protect the culture, and make sure everyone is happy! "
1244 West Chester Pike, Suite 409, West Chester, Pennsylvania, 19382, USA






