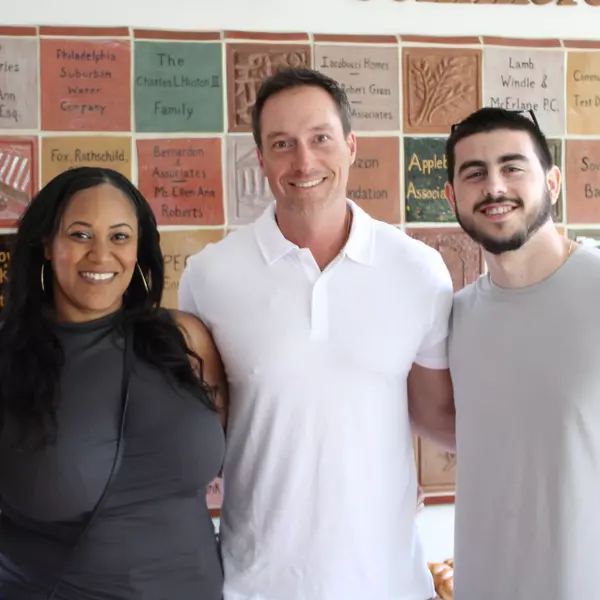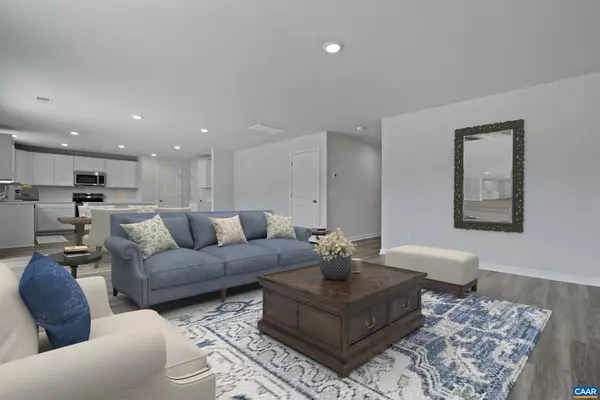
4 Beds
3 Baths
2,400 SqFt
4 Beds
3 Baths
2,400 SqFt
Open House
Mon Nov 17, 1:00pm - 4:00pm
Tue Nov 18, 1:00pm - 4:00pm
Wed Nov 19, 1:00pm - 4:00pm
Thu Nov 20, 1:00pm - 4:00pm
Fri Nov 21, 1:00pm - 4:00pm
Sat Nov 22, 1:00pm - 4:00pm
Sun Nov 23, 1:00pm - 4:00pm
Mon Nov 24, 1:00pm - 4:00pm
Tue Nov 25, 1:00pm - 4:00pm
Key Details
Property Type Single Family Home
Sub Type Detached
Listing Status Active
Purchase Type For Sale
Square Footage 2,400 sqft
Price per Sqft $183
Subdivision None Available
MLS Listing ID 670974
Style Other
Bedrooms 4
Full Baths 2
Half Baths 1
HOA Fees $86/mo
HOA Y/N Y
Abv Grd Liv Area 2,400
Year Built 2025
Tax Year 2025
Lot Size 7,840 Sqft
Acres 0.18
Property Sub-Type Detached
Source CAAR
Property Description
Location
State VA
County Greene
Zoning R
Rooms
Other Rooms Living Room, Kitchen, Family Room, Full Bath, Half Bath, Additional Bedroom
Basement Unfinished
Interior
Cooling Central A/C
Flooring Carpet
Equipment Washer/Dryer Hookups Only
Fireplace N
Appliance Washer/Dryer Hookups Only
Heat Source Electric
Exterior
Amenities Available Club House, Tot Lots/Playground, Swimming Pool, Tennis Courts
Accessibility None
Garage N
Building
Story 2
Foundation Slab
Above Ground Finished SqFt 2400
Sewer Public Sewer
Water Public
Architectural Style Other
Level or Stories 2
Additional Building Above Grade, Below Grade
New Construction Y
Schools
Elementary Schools Nathanael Greene
High Schools William Monroe
School District Greene County Public Schools
Others
Ownership Other
SqFt Source 2400
Special Listing Condition Standard
Virtual Tour https://my.matterport.com/show?play=1&lang=en-US&m=9rrk1cLHPht

GET MORE INFORMATION
We respect your privacy! Your information WILL NOT BE SHARED, SOLD, or REMITTED to anyone, for any reason outside the course of normal real estate exchange. By submitting, you agree to our Terms of Use and Privacy Policy.








