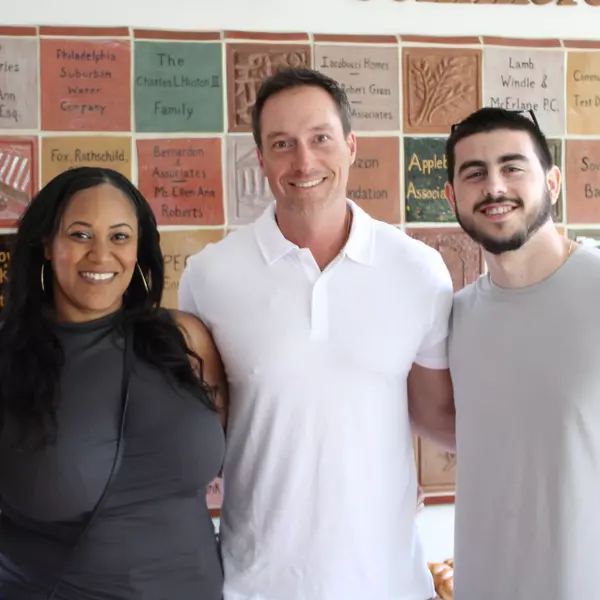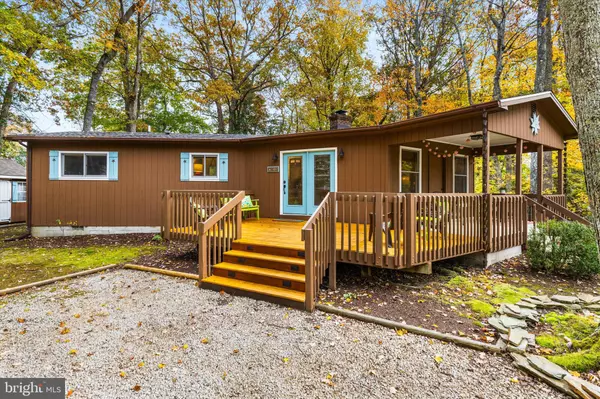
4 Beds
2 Baths
1,500 SqFt
4 Beds
2 Baths
1,500 SqFt
Key Details
Property Type Single Family Home
Sub Type Detached
Listing Status Active
Purchase Type For Sale
Square Footage 1,500 sqft
Price per Sqft $559
Subdivision Bethany West
MLS Listing ID DESU2099796
Style Ranch/Rambler
Bedrooms 4
Full Baths 2
HOA Fees $650/ann
HOA Y/N Y
Abv Grd Liv Area 1,500
Year Built 1984
Available Date 2025-11-07
Annual Tax Amount $2,426
Tax Year 2025
Lot Size 0.335 Acres
Acres 0.33
Property Sub-Type Detached
Source BRIGHT
Property Description
Location
State DE
County Sussex
Area Baltimore Hundred (31001)
Zoning TN
Rooms
Other Rooms Living Room, Dining Room, Kitchen, Screened Porch
Main Level Bedrooms 4
Interior
Interior Features Combination Kitchen/Dining, Entry Level Bedroom, Window Treatments, Ceiling Fan(s), Pantry
Hot Water Electric
Heating Heat Pump(s)
Cooling Central A/C
Flooring Luxury Vinyl Plank, Carpet
Fireplaces Number 1
Fireplaces Type Wood, Mantel(s), Brick
Inclusions Furniture and Contents
Equipment Dishwasher, Disposal, Microwave, Oven/Range - Electric, Refrigerator, Washer - Front Loading, Dryer - Front Loading
Furnishings Yes
Fireplace Y
Window Features Screens
Appliance Dishwasher, Disposal, Microwave, Oven/Range - Electric, Refrigerator, Washer - Front Loading, Dryer - Front Loading
Heat Source Electric
Laundry Main Floor, Has Laundry
Exterior
Exterior Feature Porch(es), Screened, Deck(s)
Garage Spaces 4.0
Amenities Available Basketball Courts, Club House, Common Grounds, Exercise Room, Non-Lake Recreational Area, Pool - Outdoor, Swimming Pool, Tennis Courts, Tot Lots/Playground, Water/Lake Privileges
Water Access N
View Trees/Woods
Roof Type Architectural Shingle
Accessibility None
Porch Porch(es), Screened, Deck(s)
Total Parking Spaces 4
Garage N
Building
Lot Description Cul-de-sac, Partly Wooded
Story 1
Foundation Block, Crawl Space
Above Ground Finished SqFt 1500
Sewer Public Sewer
Water Public
Architectural Style Ranch/Rambler
Level or Stories 1
Additional Building Above Grade, Below Grade
New Construction N
Schools
Elementary Schools Lord Baltimore
Middle Schools Selbyville
High Schools Indian River
School District Indian River
Others
Senior Community No
Tax ID 134-13.00-595.00
Ownership Fee Simple
SqFt Source 1500
Special Listing Condition Standard

GET MORE INFORMATION
We respect your privacy! Your information WILL NOT BE SHARED, SOLD, or REMITTED to anyone, for any reason outside the course of normal real estate exchange. By submitting, you agree to our Terms of Use and Privacy Policy.








