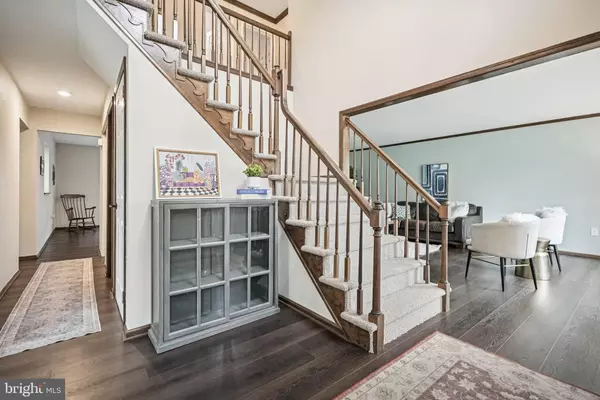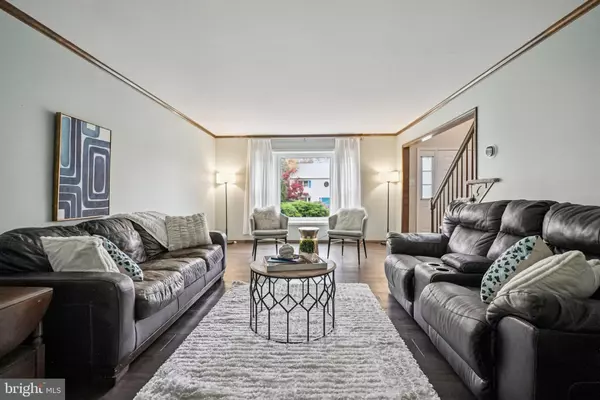
4 Beds
4 Baths
3,158 SqFt
4 Beds
4 Baths
3,158 SqFt
Key Details
Property Type Single Family Home
Sub Type Detached
Listing Status Active
Purchase Type For Sale
Square Footage 3,158 sqft
Price per Sqft $310
Subdivision Gwynedd Hill
MLS Listing ID PAMC2160746
Style Colonial
Bedrooms 4
Full Baths 3
Half Baths 1
HOA Fees $500/ann
HOA Y/N Y
Abv Grd Liv Area 3,158
Year Built 1986
Annual Tax Amount $9,523
Tax Year 2025
Lot Size 0.383 Acres
Acres 0.38
Lot Dimensions 122.00 x 0.00
Property Sub-Type Detached
Source BRIGHT
Property Description
Located within the award-winning Wissahickon School District and on one of four cul-de-sac streets in the development, this exceptional home combines comfort and convenience; just moments from Routes 202 and 309, Whole Foods (1.7 mi), Ambler's vibrant shops and dining, and the commuter train. HOA $500/year covers common area maintenance.
Location
State PA
County Montgomery
Area Lower Gwynedd Twp (10639)
Zoning RES
Rooms
Basement Full, Unfinished, Drainage System, Sump Pump
Interior
Interior Features Bathroom - Stall Shower, Bathroom - Tub Shower, Bathroom - Walk-In Shower, Breakfast Area, Carpet, Ceiling Fan(s), Chair Railings, Exposed Beams, Family Room Off Kitchen, Floor Plan - Traditional, Attic, Crown Moldings, Formal/Separate Dining Room, Kitchen - Eat-In, Pantry, Primary Bath(s), Recessed Lighting, Skylight(s), Upgraded Countertops, Walk-in Closet(s), Wet/Dry Bar, Window Treatments
Hot Water Natural Gas
Heating Central
Cooling Central A/C
Flooring Carpet, Luxury Vinyl Plank, Ceramic Tile
Fireplaces Number 1
Fireplaces Type Mantel(s), Stone, Wood
Inclusions Kitchen refrigerator, TV hanging brackets all in "as is" condition
Equipment Built-In Microwave, Dishwasher, Disposal, Oven/Range - Gas, Refrigerator, Stainless Steel Appliances, Water Heater - High-Efficiency
Fireplace Y
Window Features Bay/Bow,Replacement,Screens
Appliance Built-In Microwave, Dishwasher, Disposal, Oven/Range - Gas, Refrigerator, Stainless Steel Appliances, Water Heater - High-Efficiency
Heat Source Natural Gas
Laundry Basement
Exterior
Exterior Feature Deck(s)
Parking Features Garage - Side Entry, Garage Door Opener, Inside Access
Garage Spaces 4.0
Fence Privacy, Wood
Pool Concrete, Fenced, Heated, Pool/Spa Combo, Filtered
Utilities Available Cable TV, Phone, Under Ground
Water Access N
Roof Type Architectural Shingle
Accessibility 32\"+ wide Doors, Level Entry - Main
Porch Deck(s)
Attached Garage 2
Total Parking Spaces 4
Garage Y
Building
Lot Description Corner, Cul-de-sac, Front Yard, Landscaping, No Thru Street, Rear Yard
Story 2
Foundation Block, Active Radon Mitigation
Above Ground Finished SqFt 3158
Sewer Public Sewer
Water Public
Architectural Style Colonial
Level or Stories 2
Additional Building Above Grade, Below Grade
Structure Type Dry Wall,Beamed Ceilings,Vaulted Ceilings
New Construction N
Schools
Elementary Schools Shady Grove
Middle Schools Wissahickon
High Schools Wissahickon Senior
School District Wissahickon
Others
HOA Fee Include Common Area Maintenance
Senior Community No
Tax ID 39-00-04724-124
Ownership Fee Simple
SqFt Source 3158
Security Features Smoke Detector
Acceptable Financing Cash, Conventional, FHA, VA
Horse Property N
Listing Terms Cash, Conventional, FHA, VA
Financing Cash,Conventional,FHA,VA
Special Listing Condition Standard
Virtual Tour https://www.zillow.com/view-imx/121488a4-f69b-4ab4-a6b6-85ee212e58e4?wl=true&setAttribution=mls&initialViewType=pano

GET MORE INFORMATION
We respect your privacy! Your information WILL NOT BE SHARED, SOLD, or REMITTED to anyone, for any reason outside the course of normal real estate exchange. By submitting, you agree to our Terms of Use and Privacy Policy.








