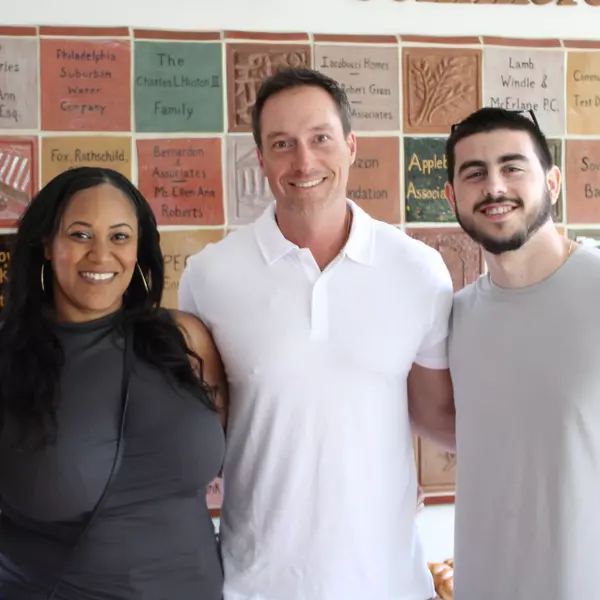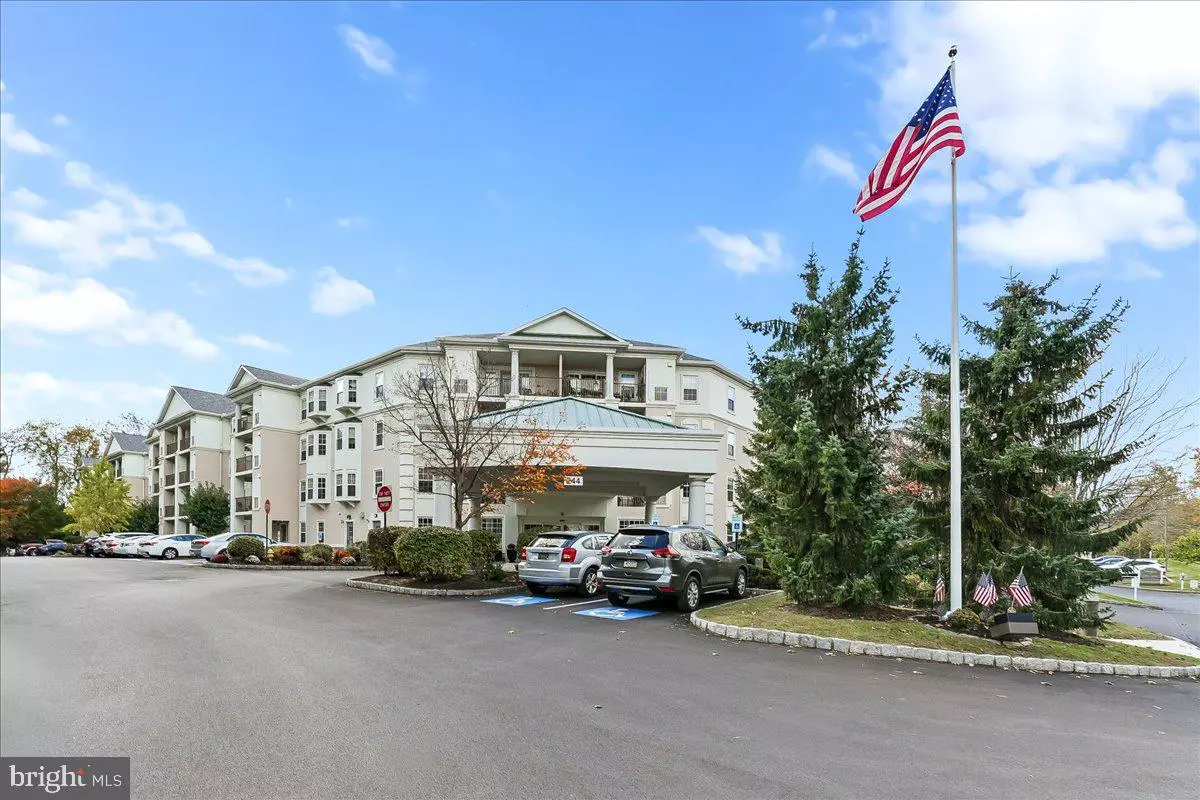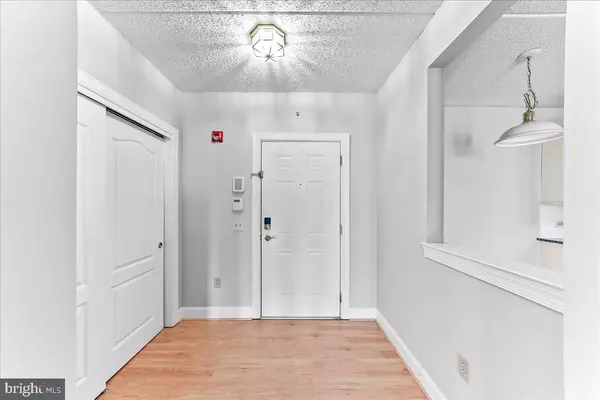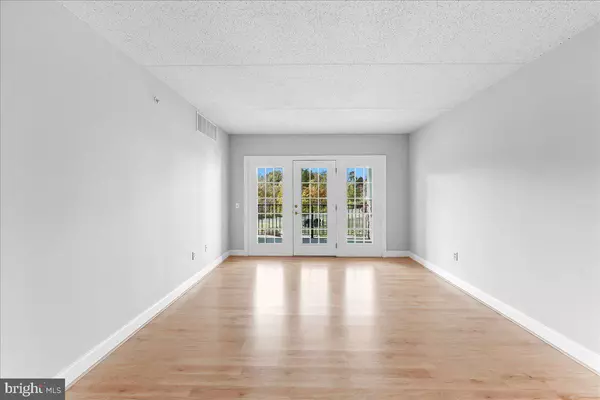
2 Beds
2 Baths
1,360 SqFt
2 Beds
2 Baths
1,360 SqFt
Key Details
Property Type Condo
Sub Type Condo/Co-op
Listing Status Active
Purchase Type For Sale
Square Footage 1,360 sqft
Price per Sqft $294
Subdivision Windsor At Glen Mi
MLS Listing ID PADE2102746
Style Traditional
Bedrooms 2
Full Baths 2
Condo Fees $358/mo
HOA Y/N N
Abv Grd Liv Area 1,360
Year Built 2006
Annual Tax Amount $4,930
Tax Year 2024
Lot Size 1,307 Sqft
Acres 0.03
Lot Dimensions 0.00 x 0.00
Property Sub-Type Condo/Co-op
Source BRIGHT
Property Description
Step inside to discover a bright, open-concept floor plan featuring a spacious living and dining area that flows effortlessly onto your private balcony that overlooks the pool, perfect for enjoying morning coffee or relaxing in the evening. The kitchen offers both style and function, brand new granite countertops, complete with a breakfast bar, dining nook, and a separate laundry room with full-sized washer and dryer. The primary suite is generously sized, featuring a bay window, walk-in closet, and private bath with a stall shower. A second bedroom and full hall bath provide flexibility for guests or a home office setup.
Enjoy maintenance-free living in an ideal location just a few hundred feet from the front entrance, and a private storage locker (#39) for added convenience. The clubhouse offers resort-style amenities including a social lounge, library, fitness center, billiards, meeting rooms, and a beautiful outdoor pool.
Perfectly located near the Shops at Brinton Lake, top restaurants, and major highways, this condo offers the ideal blend of tranquil living and everyday convenience, a true gem in one of Delaware County's most desirable 55+ communities. Be settled in your new home for the holidays!
Location
State PA
County Delaware
Area Concord Twp (10413)
Zoning RESIDENTIAL
Direction North
Rooms
Other Rooms Living Room, Dining Room, Primary Bedroom, Bedroom 2, Kitchen, Laundry, Bathroom 1, Bathroom 2
Main Level Bedrooms 2
Interior
Interior Features Breakfast Area, Built-Ins, Butlers Pantry, Carpet, Ceiling Fan(s), Crown Moldings, Dining Area, Elevator, Intercom, Primary Bath(s), Pantry, Floor Plan - Open, Flat, Kitchen - Eat-In, Entry Level Bedroom, Kitchen - Table Space, Bathroom - Stall Shower, Bathroom - Tub Shower, Walk-in Closet(s), Window Treatments, Wood Floors
Hot Water Electric
Heating Forced Air
Cooling Central A/C
Flooring Carpet, Ceramic Tile, Engineered Wood
Equipment Built-In Range, Dryer, Refrigerator, Washer
Fireplace N
Window Features Bay/Bow,Energy Efficient
Appliance Built-In Range, Dryer, Refrigerator, Washer
Heat Source Natural Gas
Laundry Main Floor
Exterior
Exterior Feature Balcony
Utilities Available Cable TV
Amenities Available Club House, Pool - Outdoor, Billiard Room, Elevator, Exercise Room, Game Room
Water Access N
View Scenic Vista, Trees/Woods
Roof Type Flat
Accessibility Other, Elevator, Level Entry - Main
Porch Balcony
Garage N
Building
Lot Description Backs - Open Common Area, Backs to Trees, Landscaping
Story 1
Unit Features Garden 1 - 4 Floors
Foundation Concrete Perimeter
Above Ground Finished SqFt 1360
Sewer Public Sewer
Water Public
Architectural Style Traditional
Level or Stories 1
Additional Building Above Grade, Below Grade
New Construction N
Schools
School District Garnet Valley
Others
Pets Allowed Y
HOA Fee Include All Ground Fee,Common Area Maintenance,Ext Bldg Maint,Health Club,Lawn Maintenance,Snow Removal,Management,Pool(s),Trash,Water,Alarm System,Recreation Facility
Senior Community Yes
Age Restriction 55
Tax ID 13-00-00009-06
Ownership Fee Simple
SqFt Source 1360
Acceptable Financing Cash, Conventional, FHA, VA
Listing Terms Cash, Conventional, FHA, VA
Financing Cash,Conventional,FHA,VA
Special Listing Condition Standard
Pets Allowed Case by Case Basis

GET MORE INFORMATION
We respect your privacy! Your information WILL NOT BE SHARED, SOLD, or REMITTED to anyone, for any reason outside the course of normal real estate exchange. By submitting, you agree to our Terms of Use and Privacy Policy.








