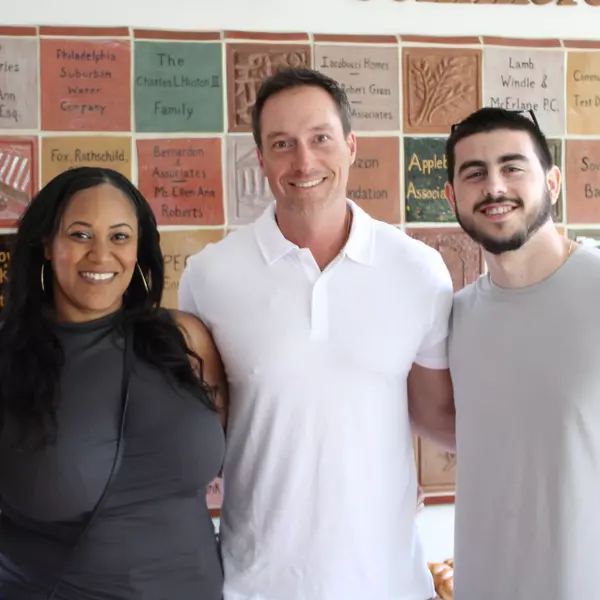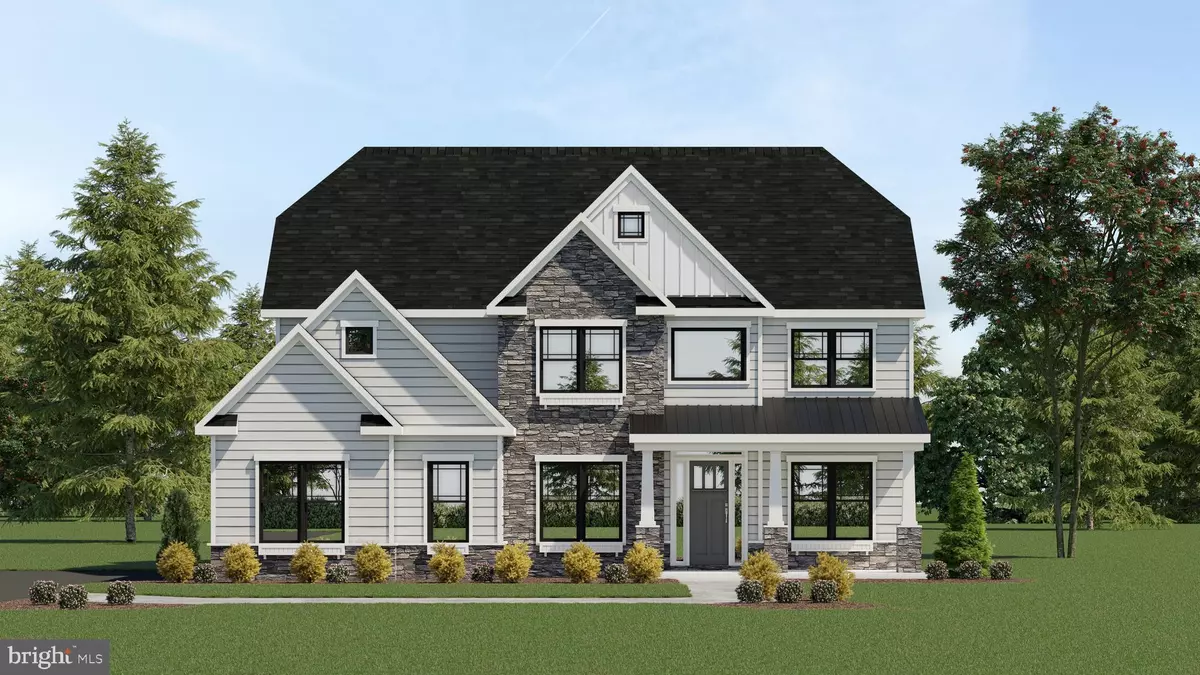
5 Beds
5 Baths
4,536 SqFt
5 Beds
5 Baths
4,536 SqFt
Key Details
Property Type Single Family Home
Sub Type Detached
Listing Status Active
Purchase Type For Sale
Square Footage 4,536 sqft
Price per Sqft $418
Subdivision Oakwood
MLS Listing ID PACT2107192
Style Traditional,Colonial
Bedrooms 5
Full Baths 4
Half Baths 1
HOA Y/N N
Abv Grd Liv Area 4,536
Year Built 2025
Tax Year 2025
Lot Size 3.500 Acres
Acres 3.5
Property Sub-Type Detached
Source BRIGHT
Property Description
Experience the unmatched elegance of Oakwood with this exclusive opportunity to own a luxurious single-family home on a sprawling 3.5-acre wooded homesite. Tucked away in the heart of prestigious Chadds Ford, this private retreat offers the perfect blend of natural beauty and refined living. Nestled within the acclaimed Unionville-Chadds Ford School District—and just minutes from everyday conveniences.
This stunning Eddy Homes Bowmore Diamond Floorplan boasts a welcoming front porch. Enter to a grand 2-story foyer with luxury finishes including 10' first floor ceilings, hardwood floors & more. The open concept is centered around a gourmet kitchen & morning room which spills into the spacious great room allowing for seamless entertainment plus a dining room for formal gatherings. Make working from home a pleasure in the study equipped w/ handcrafted custom built-ins. A luxurious owner's retreat features a sitting room, flex space, balcony and
an inviting spa-like bath. The additional bedrooms are each accompanied by en-suite baths & walk-in closets. A convenient 2nd-floor laundry room simplifies life. The finished lower level reveals an immense rec room & full bath plus additional space for storage. Spend leisure time overlooking a sprawling backyard.
Located just minutes from West Chester and Concordville, enjoy boutique shopping, top-rated dining, and year-round community events. With easy access to Route 202 and I-95, you're a quick drive to Wilmington, DE, and only 30 miles from Center City Philadelphia. Nearby attractions include Longwood Gardens, local wineries, and premier golf courses. Don't miss this extraordinary opportunity.
Schedule your private site tour today and claim your dream before it's gone! This is your last chance to own a custom Eddy Home in Oakwood—where exclusively meets natural beauty.
Location
State PA
County Chester
Area Birmingham Twp (10365)
Zoning RES
Rooms
Basement Fully Finished
Interior
Interior Features Family Room Off Kitchen, Kitchen - Eat-In, Kitchen - Gourmet, Kitchen - Island, Pantry, Primary Bath(s), Walk-in Closet(s), Butlers Pantry, Built-Ins, Dining Area, Breakfast Area, Bathroom - Soaking Tub, Bathroom - Walk-In Shower
Hot Water Natural Gas
Heating Forced Air
Cooling Central A/C
Flooring Hardwood, Ceramic Tile, Carpet
Fireplaces Number 1
Fireplaces Type Gas/Propane
Equipment Built-In Microwave, Oven/Range - Gas, Stainless Steel Appliances, Dishwasher, Refrigerator
Fireplace Y
Appliance Built-In Microwave, Oven/Range - Gas, Stainless Steel Appliances, Dishwasher, Refrigerator
Heat Source Natural Gas
Exterior
Exterior Feature Balcony, Patio(s), Porch(es), Deck(s)
Parking Features Garage - Side Entry
Garage Spaces 6.0
Water Access N
Roof Type Architectural Shingle
Accessibility None
Porch Balcony, Patio(s), Porch(es), Deck(s)
Attached Garage 3
Total Parking Spaces 6
Garage Y
Building
Lot Description Backs to Trees, Cul-de-sac, Private, Premium, Trees/Wooded
Story 2
Foundation Concrete Perimeter
Above Ground Finished SqFt 4536
Sewer Public Sewer
Water Public
Architectural Style Traditional, Colonial
Level or Stories 2
Additional Building Above Grade
Structure Type 9'+ Ceilings,Tray Ceilings
New Construction Y
Schools
School District Unionville-Chadds Ford
Others
Senior Community No
Tax ID NO TAX RECORD
Ownership Fee Simple
SqFt Source 4536
Acceptable Financing Cash, Conventional
Listing Terms Cash, Conventional
Financing Cash,Conventional
Special Listing Condition Standard
Virtual Tour https://my.matterport.com/show/?m=eyq2qdFmnyR

GET MORE INFORMATION
We respect your privacy! Your information WILL NOT BE SHARED, SOLD, or REMITTED to anyone, for any reason outside the course of normal real estate exchange. By submitting, you agree to our Terms of Use and Privacy Policy.








