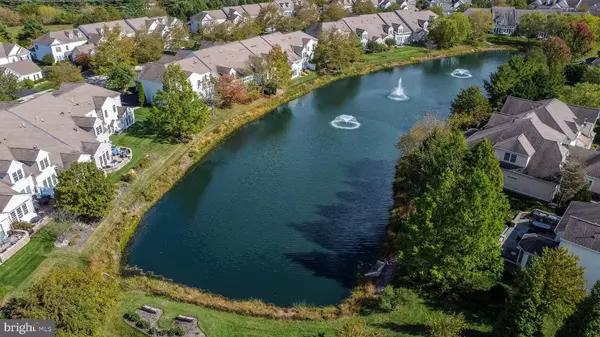
3 Beds
3 Baths
3,045 SqFt
3 Beds
3 Baths
3,045 SqFt
Open House
Sun Oct 12, 1:00pm - 3:00pm
Key Details
Property Type Condo
Sub Type Condo/Co-op
Listing Status Active
Purchase Type For Sale
Square Footage 3,045 sqft
Price per Sqft $270
Subdivision Reserve At Gwynedd
MLS Listing ID PAMC2158248
Style Carriage House
Bedrooms 3
Full Baths 2
Half Baths 1
Condo Fees $433/mo
HOA Y/N N
Abv Grd Liv Area 3,045
Year Built 2008
Annual Tax Amount $10,021
Tax Year 2025
Lot Dimensions 0.00 x 0.00
Property Sub-Type Condo/Co-op
Source BRIGHT
Property Description
A library/office office is to your left with with a cathedral ceiling. Stunning formal dining room with crown molding and tray ceiling. A Butler's Pantry with double pantry is off the dining room for extra storage and flows easily into the kitchen, perfect for entertaining. Beautiful kitchen with 42" cherry cabinets, upgraded granite counter tops, stainless steel appliances , gas cook top and double oven. Hardwood flooring is throughout the first and second floors. A breakfast room and beautiful sunroom to bring in the sunshine. The amazing two-story Great Room highlights a gas fireplace, open floor plans and windows galore.
FIRST Floor spacious bedroom suite is neutral with recessed lighting, tray ceiling, ample closet space and floor to ceiling windows with beautiful views of the pond. Large bathroom with soaking tub, stall shower and separate vanities. The second floor has a loft that can be used as a second home office and two additional well-appointed bedrooms sharing a large hall bath. Two car garage, powder room, and laundry room. New hot water heater 2024.
Enjoy the 8000 square foot clubhouse with indoor and outdoor pools, fitness center, aerobic room, jacuzzi, sauna and activities including billiards, cards, gathering room for fun times all directed by a full time activity director. Beautifully landscaped, resort style living for active adults who want to enjoy an active lifestyle. This upgraded home is truly amazing, take a look at the video, click the movie camera icon on top of the page. Don't wait to enjoy the beautiful views on the pond!
Location
State PA
County Montgomery
Area Upper Gwynedd Twp (10656)
Zoning CARRIAGE
Rooms
Other Rooms Loft
Main Level Bedrooms 1
Interior
Interior Features Bathroom - Soaking Tub, Bathroom - Walk-In Shower, Breakfast Area, Butlers Pantry, Chair Railings, Crown Moldings, Entry Level Bedroom, Family Room Off Kitchen, Floor Plan - Open, Pantry, Upgraded Countertops, Wainscotting, Walk-in Closet(s), Formal/Separate Dining Room, Wood Floors
Hot Water Natural Gas
Heating Forced Air
Cooling Central A/C
Flooring Hardwood
Fireplaces Number 1
Fireplaces Type Gas/Propane
Inclusions Refrigerator
Equipment Built-In Microwave, Cooktop, Dishwasher, Disposal, Oven - Double, Oven - Self Cleaning, Stainless Steel Appliances
Fireplace Y
Appliance Built-In Microwave, Cooktop, Dishwasher, Disposal, Oven - Double, Oven - Self Cleaning, Stainless Steel Appliances
Heat Source Natural Gas
Laundry Main Floor
Exterior
Parking Features Garage - Front Entry
Garage Spaces 4.0
Amenities Available Billiard Room, Club House, Community Center, Exercise Room, Game Room, Gated Community, Hot tub, Library, Party Room, Pool - Indoor, Pool - Outdoor, Retirement Community, Sauna
Water Access N
View Pond
Accessibility None
Attached Garage 2
Total Parking Spaces 4
Garage Y
Building
Lot Description Pond
Story 2
Foundation Slab
Above Ground Finished SqFt 3045
Sewer Public Sewer
Water Public
Architectural Style Carriage House
Level or Stories 2
Additional Building Above Grade, Below Grade
New Construction N
Schools
School District North Penn
Others
Pets Allowed Y
HOA Fee Include Common Area Maintenance,Lawn Maintenance,Management,Pool(s),Recreation Facility,Security Gate,Snow Removal,Trash
Senior Community Yes
Age Restriction 55
Tax ID 56-00-06767-557
Ownership Fee Simple
SqFt Source 3045
Security Features Security Gate
Special Listing Condition Standard
Pets Allowed No Pet Restrictions
Virtual Tour https://iplayerhd.com/player/video/50971fc2-d73d-4569-9eff-0fcf34e2a965/share


"My job is to find and attract mastery-based agents to the office, protect the culture, and make sure everyone is happy! "
1244 West Chester Pike, Suite 409, West Chester, Pennsylvania, 19382, USA






