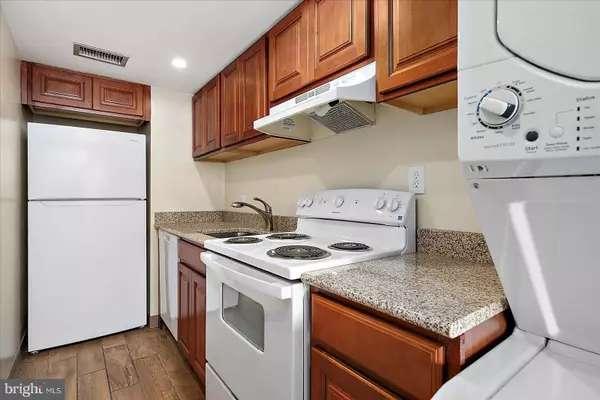
1 Bed
1 Bath
675 SqFt
1 Bed
1 Bath
675 SqFt
Key Details
Property Type Condo
Sub Type Condo/Co-op
Listing Status Active
Purchase Type For Sale
Square Footage 675 sqft
Price per Sqft $444
Subdivision None Available
MLS Listing ID MDWO2033954
Style Other
Bedrooms 1
Full Baths 1
Condo Fees $282/mo
HOA Y/N N
Abv Grd Liv Area 675
Year Built 1975
Annual Tax Amount $1,959
Tax Year 2025
Lot Dimensions 0.00 x 0.00
Property Sub-Type Condo/Co-op
Source BRIGHT
Property Description
Location
State MD
County Worcester
Area Worcester East Of Rt-113
Zoning R-3
Direction Southeast
Rooms
Main Level Bedrooms 1
Interior
Interior Features Combination Dining/Living, Window Treatments, Elevator, Upgraded Countertops, Floor Plan - Open
Hot Water Electric
Heating Heat Pump(s)
Cooling Central A/C
Flooring Carpet, Ceramic Tile
Inclusions Parking Included In ListPrice,
Equipment Disposal, Dryer, Dishwasher, Oven - Double, Oven/Range - Electric, Range Hood, Refrigerator, Washer, Water Heater
Furnishings No
Fireplace N
Appliance Disposal, Dryer, Dishwasher, Oven - Double, Oven/Range - Electric, Range Hood, Refrigerator, Washer, Water Heater
Heat Source Electric
Laundry Washer In Unit, Dryer In Unit
Exterior
Exterior Feature Deck(s), Balcony
Utilities Available Electric Available
Amenities Available Swimming Pool, Exercise Room, Common Grounds, Elevator, Hot tub, Pool - Outdoor, Spa, Sauna
Waterfront Description Sandy Beach,Shared
Water Access Y
Water Access Desc Public Access,Public Beach
View Water, Ocean, Scenic Vista
Accessibility Elevator
Porch Deck(s), Balcony
Road Frontage Public
Garage N
Building
Story 1
Unit Features Hi-Rise 9+ Floors
Above Ground Finished SqFt 675
Sewer Public Sewer
Water Public
Architectural Style Other
Level or Stories 1
Additional Building Above Grade, Below Grade
New Construction N
Schools
High Schools Stephen Decatur
School District Worcester County Public Schools
Others
Pets Allowed Y
HOA Fee Include Ext Bldg Maint,Management,Insurance,Pool(s),Recreation Facility,Reserve Funds,Road Maintenance,Trash,Water
Senior Community No
Tax ID 2410165989
Ownership Condominium
SqFt Source 675
Acceptable Financing Conventional, Cash, Bank Portfolio, FHA, VA
Listing Terms Conventional, Cash, Bank Portfolio, FHA, VA
Financing Conventional,Cash,Bank Portfolio,FHA,VA
Special Listing Condition Standard
Pets Allowed Case by Case Basis


"My job is to find and attract mastery-based agents to the office, protect the culture, and make sure everyone is happy! "
1244 West Chester Pike, Suite 409, West Chester, Pennsylvania, 19382, USA






