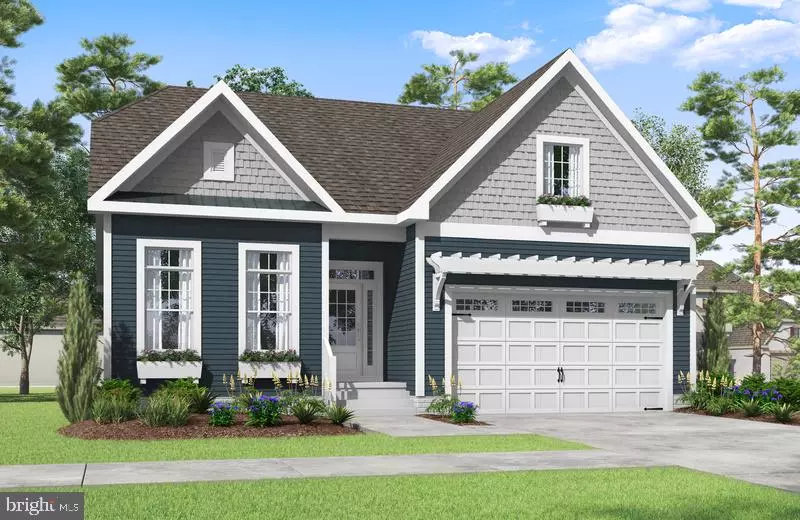
3 Beds
3 Baths
2,193 SqFt
3 Beds
3 Baths
2,193 SqFt
Key Details
Property Type Single Family Home
Sub Type Detached
Listing Status Active
Purchase Type For Sale
Square Footage 2,193 sqft
Price per Sqft $268
Subdivision None Available
MLS Listing ID DESU2098558
Style Craftsman,Coastal
Bedrooms 3
Full Baths 2
Half Baths 1
HOA Fees $236/mo
HOA Y/N Y
Abv Grd Liv Area 2,193
Year Built 2025
Lot Size 7,405 Sqft
Acres 0.17
Lot Dimensions 0.00 x 0.00
Property Sub-Type Detached
Source BRIGHT
Property Description
Location
State DE
County Sussex
Area Indian River Hundred (31008)
Zoning AR-1
Rooms
Main Level Bedrooms 3
Interior
Hot Water Instant Hot Water, Natural Gas, Tankless
Heating Forced Air
Cooling Central A/C
Fireplace N
Heat Source Electric, Natural Gas
Laundry Main Floor, Hookup
Exterior
Parking Features Garage - Front Entry, Garage Door Opener
Garage Spaces 6.0
Utilities Available Electric Available, Phone Available, Sewer Available, Water Available, Natural Gas Available
Water Access N
Roof Type Architectural Shingle
Accessibility 2+ Access Exits, 32\"+ wide Doors, Level Entry - Main
Attached Garage 2
Total Parking Spaces 6
Garage Y
Building
Story 2
Foundation Crawl Space
Above Ground Finished SqFt 2193
Sewer Public Sewer
Water Public
Architectural Style Craftsman, Coastal
Level or Stories 2
Additional Building Above Grade, Below Grade
Structure Type 9'+ Ceilings,Dry Wall,High,Tray Ceilings
New Construction Y
Schools
School District Cape Henlopen
Others
Senior Community No
Tax ID 234-17-1291.00
Ownership Fee Simple
SqFt Source 2193
Acceptable Financing Cash, Contract, Conventional, VA
Listing Terms Cash, Contract, Conventional, VA
Financing Cash,Contract,Conventional,VA
Special Listing Condition Standard


"My job is to find and attract mastery-based agents to the office, protect the culture, and make sure everyone is happy! "
1244 West Chester Pike, Suite 409, West Chester, Pennsylvania, 19382, USA



