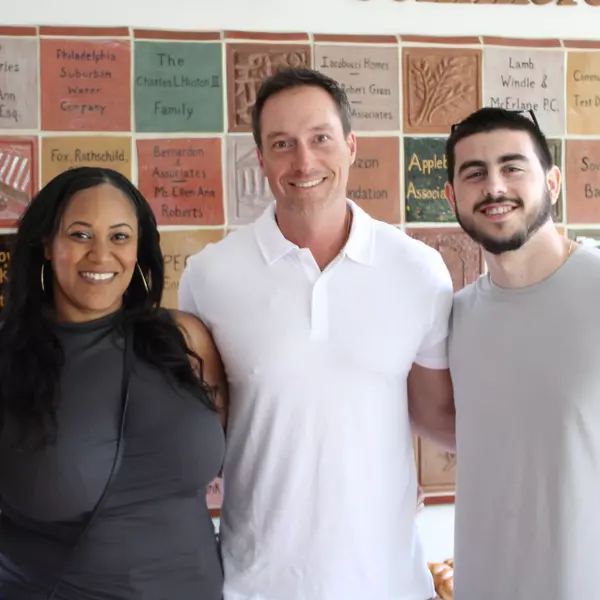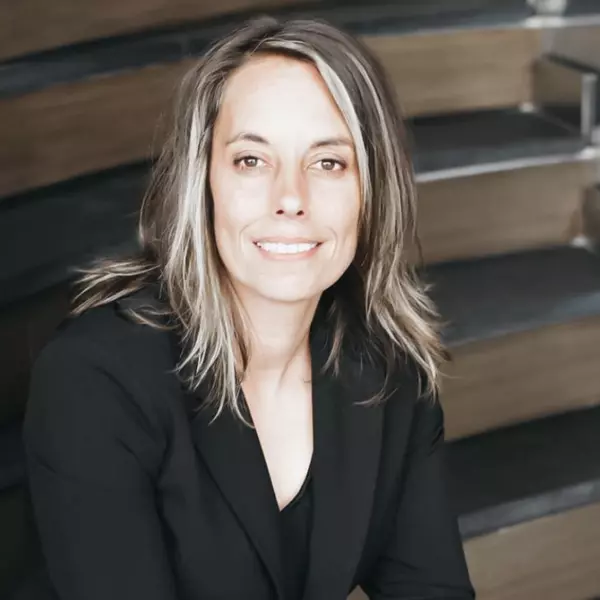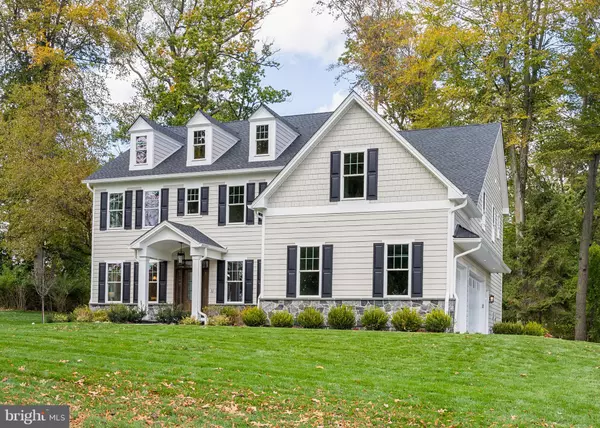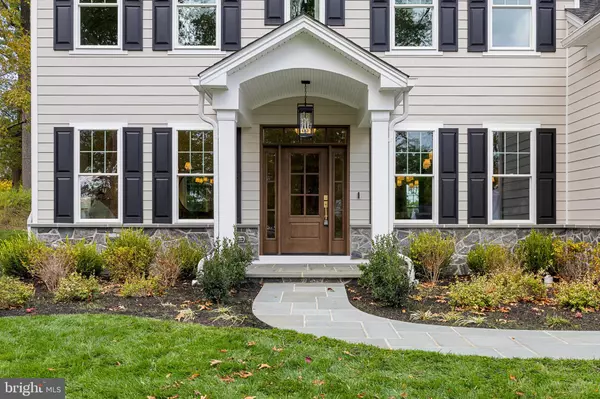
4 Beds
6 Baths
4,704 SqFt
4 Beds
6 Baths
4,704 SqFt
Open House
Sun Nov 09, 12:00pm - 2:00pm
Key Details
Property Type Single Family Home
Sub Type Detached
Listing Status Active
Purchase Type For Sale
Square Footage 4,704 sqft
Price per Sqft $474
Subdivision None Available
MLS Listing ID PACT2111286
Style Traditional
Bedrooms 4
Full Baths 4
Half Baths 2
HOA Y/N N
Abv Grd Liv Area 3,857
Year Built 2025
Tax Year 2025
Lot Size 0.746 Acres
Acres 0.75
Property Sub-Type Detached
Source BRIGHT
Property Description
A timeless Georgetown Classic reimagined for modern living, 211 Wooded Way blends East Coast elegance with refined craftsmanship. Every detail reflects thoughtful design—from bespoke millwork and custom cabinetry to a gourmet kitchen anchored by a statement dairy-table island.
The adjoining scullery and butler's pantry, layered with a neutral floral wallpaper and warm brass accents, elevate everyday function to an art form—the butler's pantry itself a striking design moment in rich, moody tones. The main-level powder room introduces a warm green, adding a subtle hint of color that complements the home's warm, layered palette.
Throughout, curated lighting and rich finishes create a sense of depth and quiet sophistication. Upstairs, the owner's suite offers a serene retreat with soft neutral tones, abundant natural light, and a custom built-in makeup vanity that blends beauty and function. A spa-inspired bath and thoughtful architectural details complete the space. Additional flex areas, a finished lower level, and beautifully layered textures throughout complete this one-of-a-kind Main Line residence—where tradition meets tailored luxury.
Location
State PA
County Chester
Area Tredyffrin Twp (10343)
Zoning RESIDENTIAL
Rooms
Basement Partially Finished
Interior
Interior Features Bathroom - Soaking Tub, Bathroom - Walk-In Shower, Butlers Pantry, Dining Area, Wainscotting, Walk-in Closet(s), Wet/Dry Bar, Bathroom - Tub Shower, Crown Moldings, Kitchen - Island, Recessed Lighting, Upgraded Countertops, Kitchen - Gourmet
Hot Water Natural Gas
Heating Central
Cooling Central A/C
Fireplaces Number 1
Equipment Dishwasher, Microwave, Oven - Double, Oven/Range - Gas, Range Hood, Refrigerator, Washer/Dryer Hookups Only, Water Heater - Tankless, Built-In Microwave
Fireplace Y
Appliance Dishwasher, Microwave, Oven - Double, Oven/Range - Gas, Range Hood, Refrigerator, Washer/Dryer Hookups Only, Water Heater - Tankless, Built-In Microwave
Heat Source None
Laundry Upper Floor
Exterior
Parking Features Covered Parking
Garage Spaces 3.0
Water Access N
Accessibility None
Attached Garage 3
Total Parking Spaces 3
Garage Y
Building
Story 2
Foundation Concrete Perimeter
Above Ground Finished SqFt 3857
Sewer Public Sewer
Water Public
Architectural Style Traditional
Level or Stories 2
Additional Building Above Grade, Below Grade
New Construction Y
Schools
School District Tredyffrin-Easttown
Others
Senior Community No
Tax ID 43-10F-0141
Ownership Fee Simple
SqFt Source 4704
Special Listing Condition Standard

GET MORE INFORMATION
We respect your privacy! Your information WILL NOT BE SHARED, SOLD, or REMITTED to anyone, for any reason outside the course of normal real estate exchange. By submitting, you agree to our Terms of Use and Privacy Policy.








