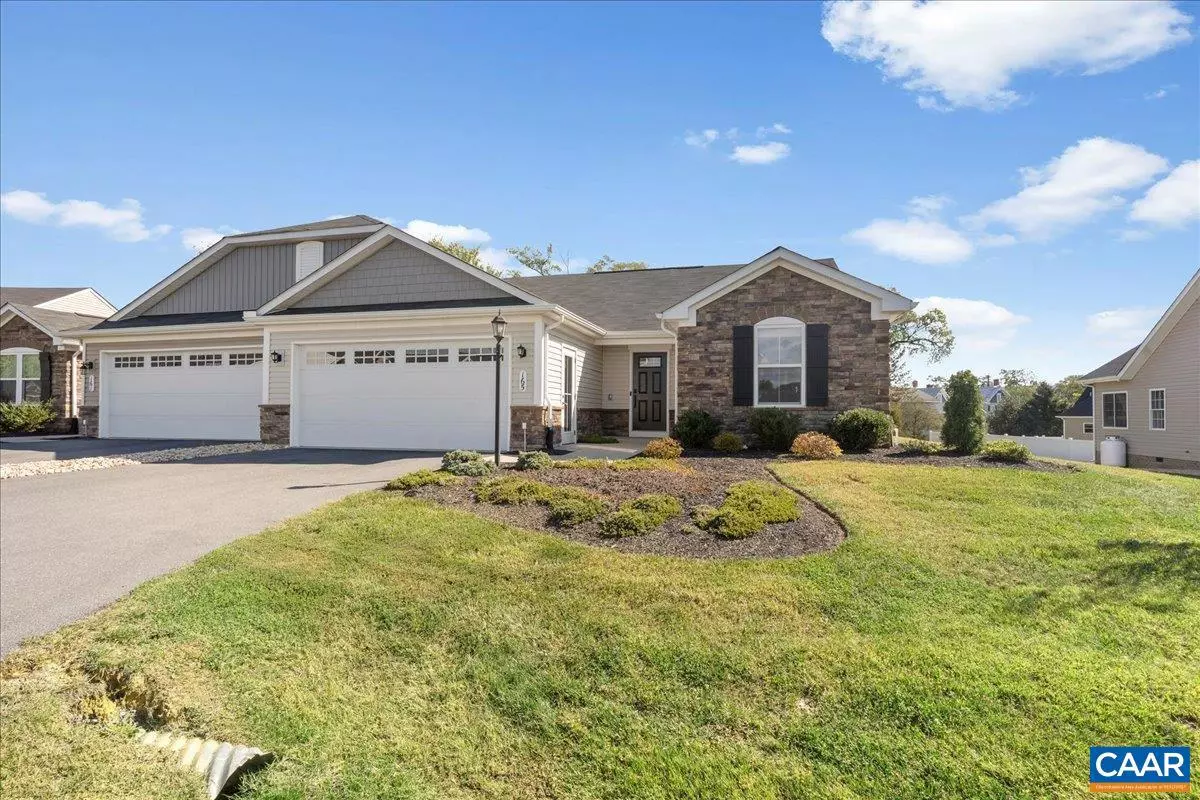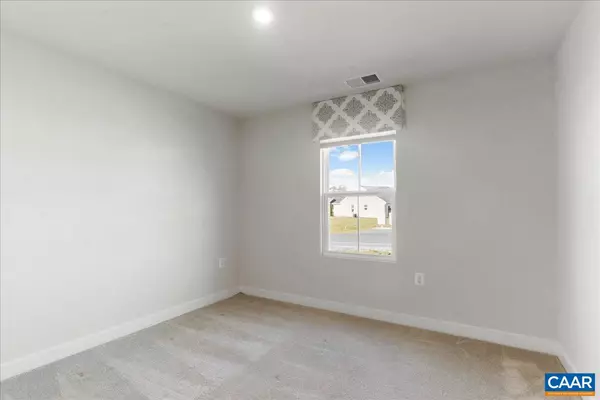
3 Beds
2 Baths
1,320 SqFt
3 Beds
2 Baths
1,320 SqFt
Key Details
Property Type Single Family Home, Townhouse
Sub Type Twin/Semi-Detached
Listing Status Active
Purchase Type For Sale
Square Footage 1,320 sqft
Price per Sqft $261
Subdivision None Available
MLS Listing ID 669985
Style Ranch/Rambler,Craftsman
Bedrooms 3
Full Baths 2
Condo Fees $321
HOA Fees $275/qua
HOA Y/N Y
Abv Grd Liv Area 1,320
Year Built 2020
Annual Tax Amount $1,782
Tax Year 2025
Lot Size 8,276 Sqft
Acres 0.19
Property Sub-Type Twin/Semi-Detached
Source CAAR
Property Description
Location
State VA
County Rockingham
Area Rockingham Se
Zoning R-2
Rooms
Other Rooms Living Room, Kitchen, Breakfast Room, Laundry, Full Bath, Additional Bedroom
Main Level Bedrooms 3
Interior
Interior Features Entry Level Bedroom
Hot Water Tankless
Heating Central, Heat Pump(s)
Cooling Central A/C, Heat Pump(s)
Flooring Carpet, Ceramic Tile
Inclusions Refrigerator, dishwasher, gas stove, disposal, washer, dryer.
Equipment Dryer, Washer/Dryer Hookups Only, Washer, Water Heater - Tankless
Fireplace N
Window Features Double Hung,Low-E
Appliance Dryer, Washer/Dryer Hookups Only, Washer, Water Heater - Tankless
Heat Source Propane - Owned
Exterior
View Garden/Lawn
Roof Type Composite
Accessibility None
Garage N
Building
Lot Description Cleared, Landscaping, Sloping, Open
Story 1
Foundation Block
Above Ground Finished SqFt 1320
Sewer Public Sewer
Water Public
Architectural Style Ranch/Rambler, Craftsman
Level or Stories 1
Additional Building Above Grade, Below Grade
New Construction N
Schools
Middle Schools Elkton
High Schools East Rockingham
School District Rockingham County Public Schools
Others
HOA Fee Include Common Area Maintenance,Insurance,Management,Snow Removal,Trash
Senior Community No
Ownership Other
SqFt Source 1320
Security Features Security System,Smoke Detector
Special Listing Condition Standard

GET MORE INFORMATION
We respect your privacy! Your information WILL NOT BE SHARED, SOLD, or REMITTED to anyone, for any reason outside the course of normal real estate exchange. By submitting, you agree to our Terms of Use and Privacy Policy.








