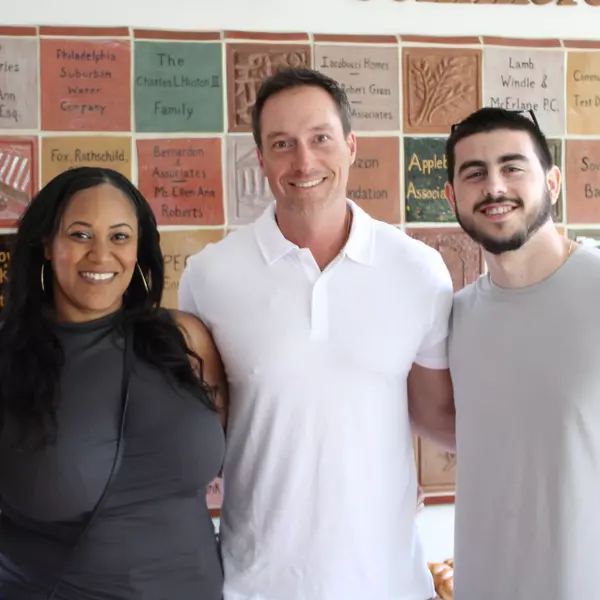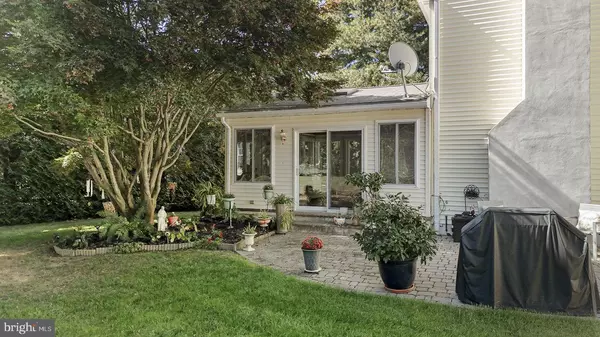
4 Beds
4 Baths
2,920 SqFt
4 Beds
4 Baths
2,920 SqFt
Key Details
Property Type Single Family Home
Sub Type Detached
Listing Status Under Contract
Purchase Type For Sale
Square Footage 2,920 sqft
Price per Sqft $174
Subdivision Kimberwick
MLS Listing ID PACT2111328
Style Colonial
Bedrooms 4
Full Baths 2
Half Baths 2
HOA Y/N N
Abv Grd Liv Area 2,290
Year Built 1986
Annual Tax Amount $7,854
Tax Year 2025
Lot Size 0.480 Acres
Acres 0.48
Property Sub-Type Detached
Source BRIGHT
Property Description
THIS HOME QUALIFIES FOR USDA FINANCING-which means eligible buyers may purchase with NO MONEY DOWN!!
This beautifully well- maintained, 4-bedroom, 2.75-bath colonial sits nestled on a cul-de-sac in the Kimberwick neighborhood. Set on nearly a half-acre of level, landscaped grounds, this classic home blends timeless charm with thoughtful updates throughout. Step inside to find a warm and inviting layout featuring hardwood floors, spacious living and dining areas, and a bright all-season sunroom perfect for relaxing or entertaining year-round. The kitchen has been enhanced with granite countertops, additional cabinetry, and a cozy fireplace. A half bathroom and laundry area complete the main floor...but don't forget the direct access to the oversized 2-car garage with built-in shelving! On the second floor, you'll find 4 generously sized bedrooms (2 of the 4 bedrooms have Walk-in-closets!), including a comfortable primary suite with an updated bathroom and dressing area, next to the closet The hall bath has also been tastefully remodeled, offering modern comfort for family or guests. The freshly painted finished basement provides additional living space, including an extra bathroom, ideal for a home office, gym, or recreational room. Additional storage with shelving is provided in the unfinished area. Outside, enjoy your private backyard retreat featuring a large patio area, and mature landscaping — perfect for outdoor gatherings and peaceful evenings. A large shed is included for extra storage!
This home has been lovingly cared for with extensive improvements during ownership including:
Roof replacement, HVAC system replacement (2020), Updated windows & doors, Sunroom conversion, Hardwood, carpet and tile flooring upgrades throughout, Granite countertops & refreshed kitchen,
Freshly painted kitchen, fireplace & basement (2025), Backup generator and Driveway resealed and regraded.
Enjoy a country-like setting with modern convenience, just minutes from Marsh Creek State Park, the new Golf Zone family fun center, and the rolling hills of Amish country. Conveniently located near Rt. 322, Rt. 30, this home offers the perfect blend of tranquility and accessibility.
Schedule a tour today!
Location
State PA
County Chester
Area West Brandywine Twp (10329)
Zoning RESIDENTIAL
Direction Northwest
Rooms
Other Rooms Living Room, Dining Room, Primary Bedroom, Bedroom 2, Bedroom 3, Bedroom 4, Kitchen, Foyer, Sun/Florida Room, Laundry, Recreation Room, Utility Room, Primary Bathroom, Full Bath, Half Bath
Basement Full, Fully Finished, Improved
Interior
Interior Features Attic, Breakfast Area, Bathroom - Tub Shower, Bathroom - Walk-In Shower, Ceiling Fan(s), Dining Area, Formal/Separate Dining Room, Kitchen - Eat-In, Pantry, Primary Bath(s), Skylight(s), Walk-in Closet(s)
Hot Water Electric
Heating Forced Air, Other
Cooling Central A/C
Fireplaces Number 1
Fireplaces Type Brick, Gas/Propane, Mantel(s), Screen
Inclusions Refrigerator in Kitchen, Refrigerator in Basement, Generator
Equipment Built-In Range, Cooktop, Dishwasher, Disposal, Extra Refrigerator/Freezer, Oven - Self Cleaning, Oven/Range - Gas, Refrigerator
Fireplace Y
Appliance Built-In Range, Cooktop, Dishwasher, Disposal, Extra Refrigerator/Freezer, Oven - Self Cleaning, Oven/Range - Gas, Refrigerator
Heat Source Oil
Laundry Main Floor, Hookup
Exterior
Exterior Feature Patio(s)
Parking Features Additional Storage Area, Garage - Front Entry, Inside Access, Oversized, Built In
Garage Spaces 8.0
Utilities Available Electric Available, Propane
Water Access N
View Garden/Lawn
Roof Type Shingle
Street Surface Paved
Accessibility 2+ Access Exits
Porch Patio(s)
Attached Garage 2
Total Parking Spaces 8
Garage Y
Building
Lot Description Cul-de-sac, Front Yard, Landscaping, Level, Rear Yard, SideYard(s)
Story 2
Foundation Brick/Mortar
Above Ground Finished SqFt 2290
Sewer Public Sewer
Water Public
Architectural Style Colonial
Level or Stories 2
Additional Building Above Grade, Below Grade
New Construction N
Schools
School District Coatesville Area
Others
Pets Allowed Y
Senior Community No
Tax ID 29-04 -0165.3100
Ownership Fee Simple
SqFt Source 2920
Acceptable Financing Cash, Conventional, FHA, VA, USDA
Horse Property N
Listing Terms Cash, Conventional, FHA, VA, USDA
Financing Cash,Conventional,FHA,VA,USDA
Special Listing Condition Standard
Pets Allowed No Pet Restrictions

GET MORE INFORMATION
We respect your privacy! Your information WILL NOT BE SHARED, SOLD, or REMITTED to anyone, for any reason outside the course of normal real estate exchange. By submitting, you agree to our Terms of Use and Privacy Policy.








