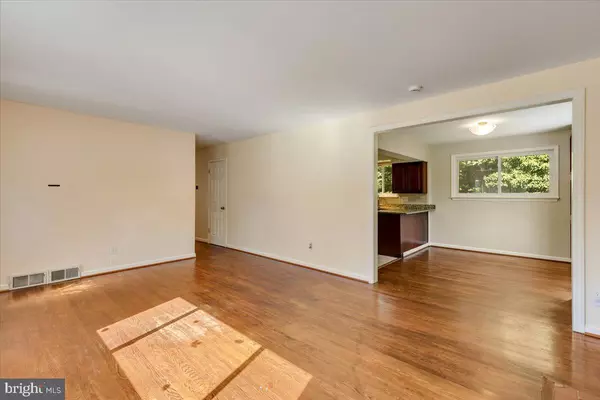
4 Beds
2 Baths
2,220 SqFt
4 Beds
2 Baths
2,220 SqFt
Key Details
Property Type Single Family Home
Sub Type Detached
Listing Status Active
Purchase Type For Rent
Square Footage 2,220 sqft
Subdivision Springfield
MLS Listing ID VAFX2274180
Style Ranch/Rambler
Bedrooms 4
Full Baths 2
HOA Y/N N
Abv Grd Liv Area 1,220
Year Built 1955
Lot Size 0.263 Acres
Acres 0.26
Property Sub-Type Detached
Source BRIGHT
Property Description
Discover this beautifully cared-for brick rambler in the heart of Springfield, VA—offering a perfect mix of comfort, convenience, and a peaceful outdoor retreat. This home features numerous upgrades, including several major systems already replaced: new roof, furnace, water heater, and a solar-powered shed for added efficiency.
The main level offers three well-sized bedrooms and a full bathroom, along with a bright living room anchored by gleaming hardwood floors and a cozy fireplace. The updated kitchen impresses with granite countertops, stainless steel appliances, and ample cabinetry, opening into a sunny dining area ideal for both everyday meals and special gatherings.
Downstairs, the fully finished lower level expands your living space with a fourth bedroom, another full bath, and a spacious recreation room—complete with a custom bar and built-in kegerator, perfect for entertaining or relaxing. It's a great setup for guests, in-laws, or working from home.
Step outside to a large, fenced-in backyard that feels like a private retreat. Backing to mature trees, it offers privacy and tranquility, along with a raised deck for outdoor dining, a play structure, and plenty of open green space to enjoy.
Ideally located just minutes from major commuter routes, Franconia-Springfield Metro, shopping, dining, and more—this home offers suburban convenience with a tucked-away, nature-inspired feel.
Location
State VA
County Fairfax
Zoning 130
Rooms
Basement Fully Finished
Main Level Bedrooms 3
Interior
Interior Features Ceiling Fan(s), Window Treatments
Hot Water Natural Gas
Heating Forced Air
Cooling Central A/C
Fireplaces Number 1
Fireplaces Type Screen
Equipment Built-In Microwave, Dishwasher, Disposal, Refrigerator, Stove
Fireplace Y
Appliance Built-In Microwave, Dishwasher, Disposal, Refrigerator, Stove
Heat Source Natural Gas
Laundry Dryer In Unit, Washer In Unit
Exterior
Garage Spaces 3.0
Water Access N
Accessibility None
Total Parking Spaces 3
Garage N
Building
Lot Description Backs to Trees, Level, Private, Rear Yard
Story 2
Foundation Other
Above Ground Finished SqFt 1220
Sewer Public Sewer
Water Public
Architectural Style Ranch/Rambler
Level or Stories 2
Additional Building Above Grade, Below Grade
New Construction N
Schools
Elementary Schools Crestwood
Middle Schools Key
High Schools John R. Lewis
School District Fairfax County Public Schools
Others
Pets Allowed Y
Senior Community No
Tax ID 0803 02580006
Ownership Other
SqFt Source 2220
Pets Allowed Case by Case Basis

GET MORE INFORMATION
We respect your privacy! Your information WILL NOT BE SHARED, SOLD, or REMITTED to anyone, for any reason outside the course of normal real estate exchange. By submitting, you agree to our Terms of Use and Privacy Policy.








