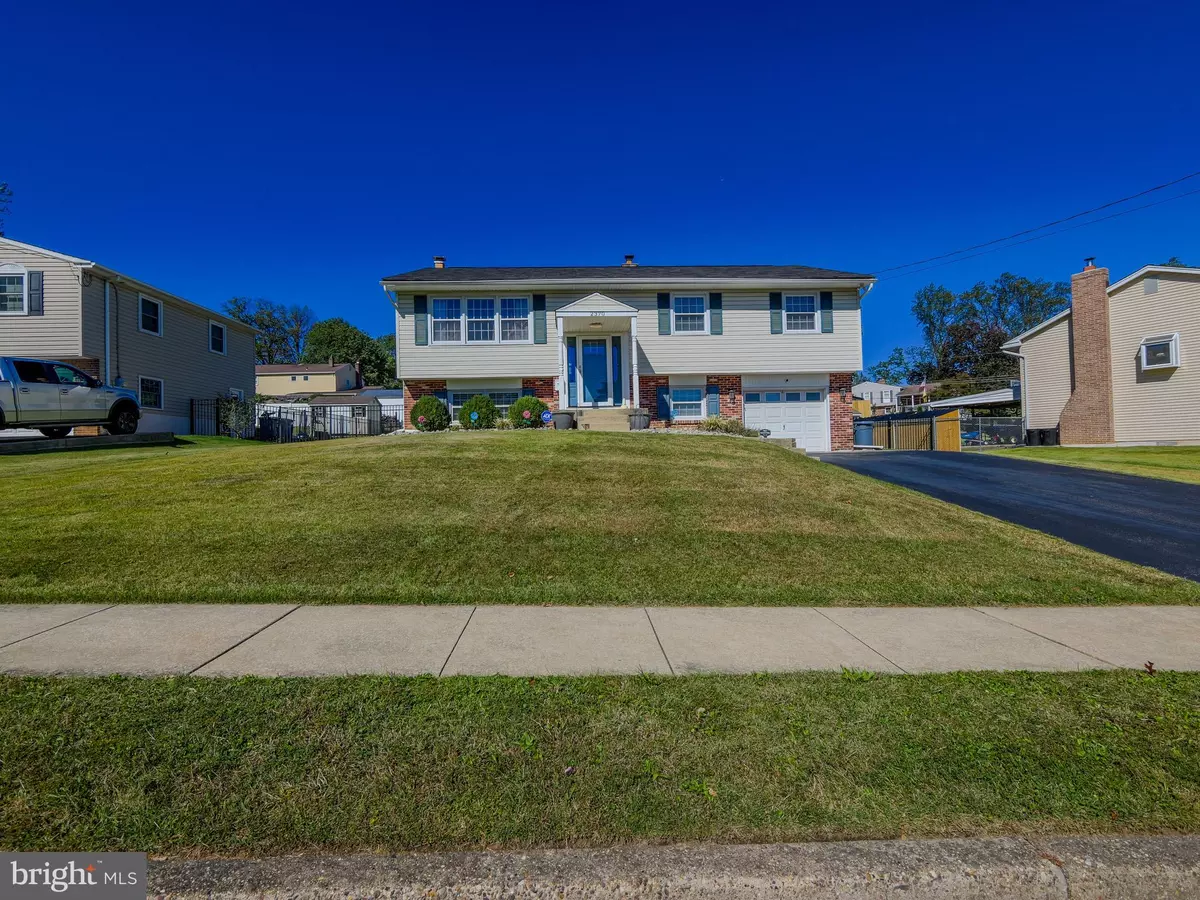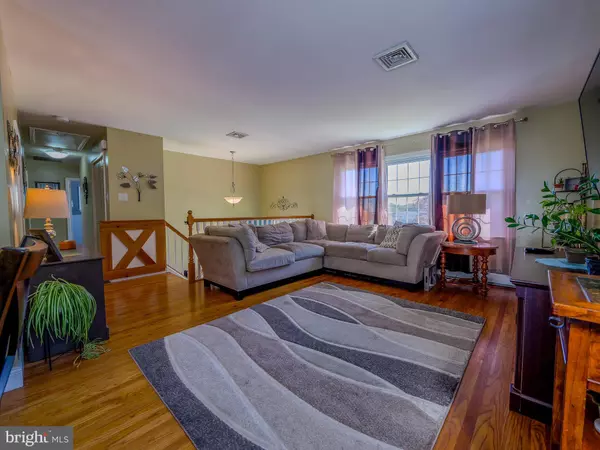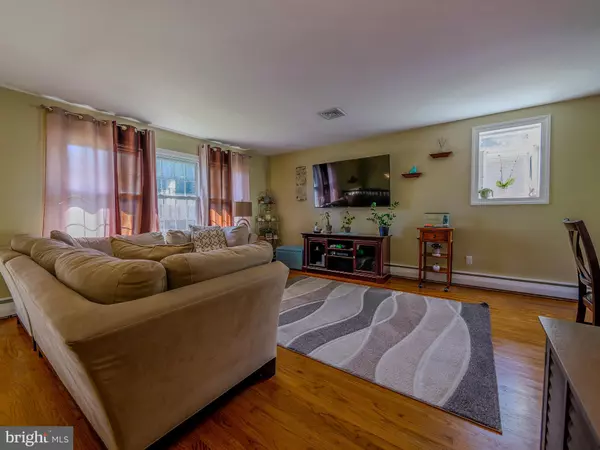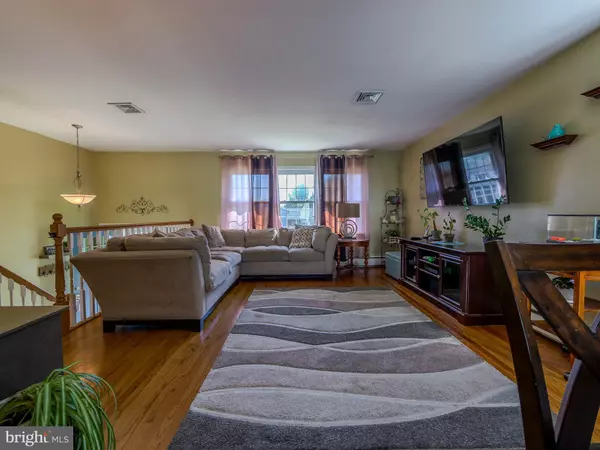
4 Beds
2 Baths
1,922 SqFt
4 Beds
2 Baths
1,922 SqFt
Open House
Fri Oct 17, 4:30pm - 6:00pm
Sun Oct 19, 11:00am - 12:30pm
Key Details
Property Type Single Family Home
Sub Type Detached
Listing Status Active
Purchase Type For Sale
Square Footage 1,922 sqft
Price per Sqft $259
Subdivision None Available
MLS Listing ID PADE2101372
Style Bi-level,Split Level
Bedrooms 4
Full Baths 1
Half Baths 1
HOA Y/N N
Abv Grd Liv Area 1,922
Year Built 1966
Available Date 2025-10-14
Annual Tax Amount $7,791
Tax Year 2024
Lot Size 10,454 Sqft
Acres 0.24
Lot Dimensions 85.00 x 120.00
Property Sub-Type Detached
Source BRIGHT
Property Description
This beautifully maintained and thoughtfully updated 4-bedroom, 1.5-bath home is ready for its new owners. Located in one of Aston's most sought-after neighborhoods, this home offers the perfect blend of comfort, functionality, and charm.
Step inside to find spacious, sun-filled living areas that flow seamlessly into the dining room—where sliding doors lead to a gorgeous Trex deck overlooking your fenced-in backyard oasis. Enjoy morning coffee or evening relaxation in the screened-in porch or sunroom, or host gatherings on the brand-new patio, perfect for entertaining.
The lower level features a cozy fireplace, creating a warm and inviting space for movie nights or quiet evenings in. Additional highlights include a new central air conditioning system, an oversized garage with plenty of room for parking, storage, or a workshop, and tasteful updates throughout.
Every detail of this home has been lovingly cared for, offering peace of mind and true move-in-ready convenience. Whether you're entertaining, relaxing, or simply enjoying quiet moments at home, 2370 Crestview Lane offers the lifestyle you've been waiting for in a neighborhood you'll love.
Location
State PA
County Delaware
Area Aston Twp (10402)
Zoning RESIDENTIAL
Rooms
Main Level Bedrooms 3
Interior
Hot Water Natural Gas
Heating Hot Water
Cooling Central A/C
Fireplaces Number 1
Inclusions washer, dryer & refrigerator all as is with no monetary value
Fireplace Y
Heat Source Natural Gas
Exterior
Parking Features Additional Storage Area, Covered Parking, Garage - Front Entry, Inside Access, Oversized
Garage Spaces 3.0
Water Access N
Accessibility None
Attached Garage 1
Total Parking Spaces 3
Garage Y
Building
Story 2
Foundation Permanent
Above Ground Finished SqFt 1922
Sewer Public Sewer
Water Public
Architectural Style Bi-level, Split Level
Level or Stories 2
Additional Building Above Grade, Below Grade
New Construction N
Schools
Elementary Schools Pennell
Middle Schools Northley
High Schools Sun Valley
School District Penn-Delco
Others
Senior Community No
Tax ID 02-00-00709-15
Ownership Fee Simple
SqFt Source 1922
Special Listing Condition Standard
Virtual Tour https://youtu.be/eOjUdpXgeZI

GET MORE INFORMATION
We respect your privacy! Your information WILL NOT BE SHARED, SOLD, or REMITTED to anyone, for any reason outside the course of normal real estate exchange. By submitting, you agree to our Terms of Use and Privacy Policy.








