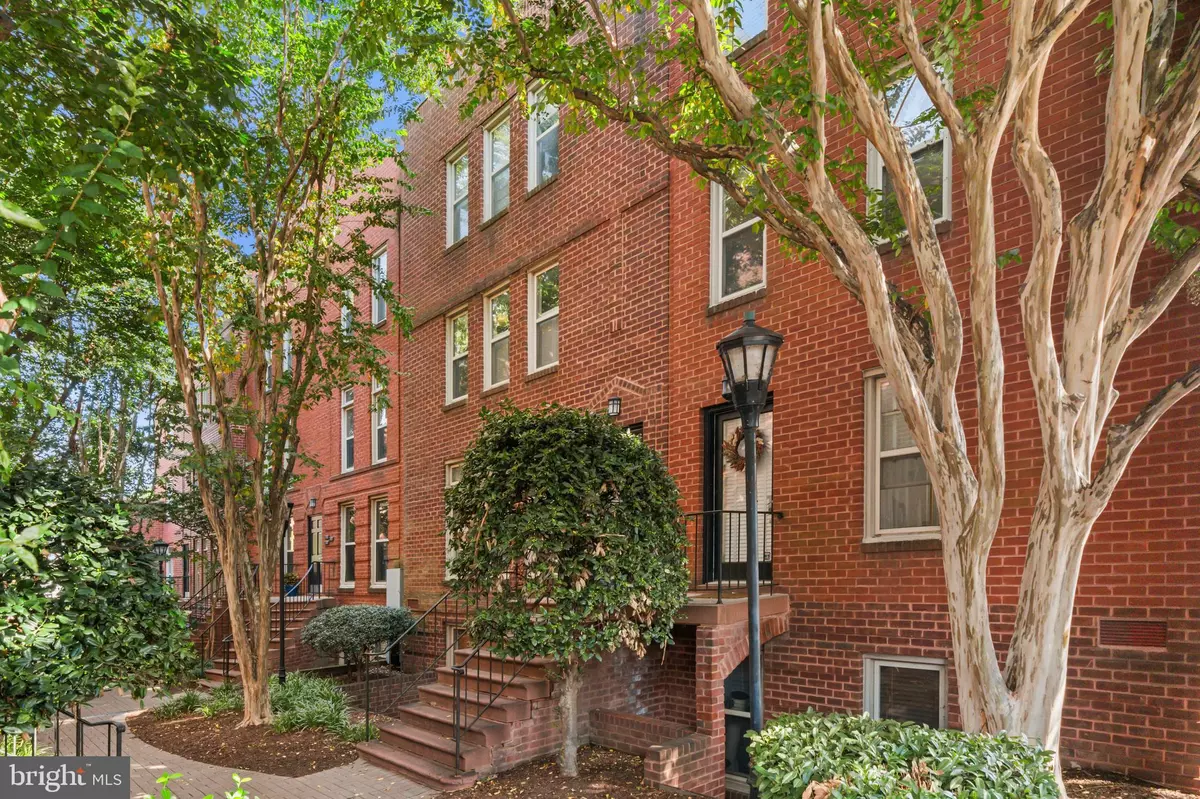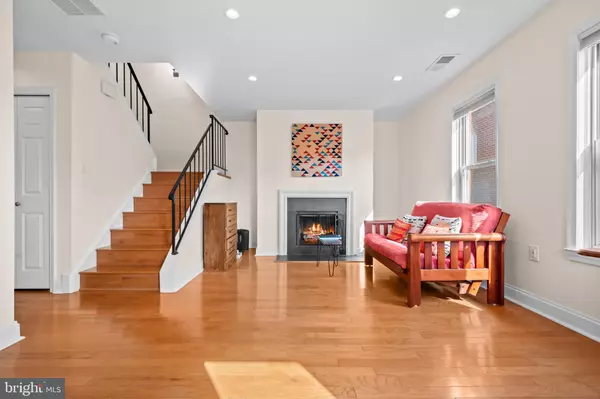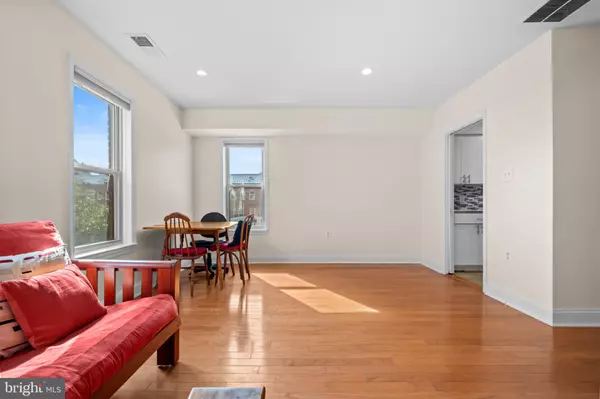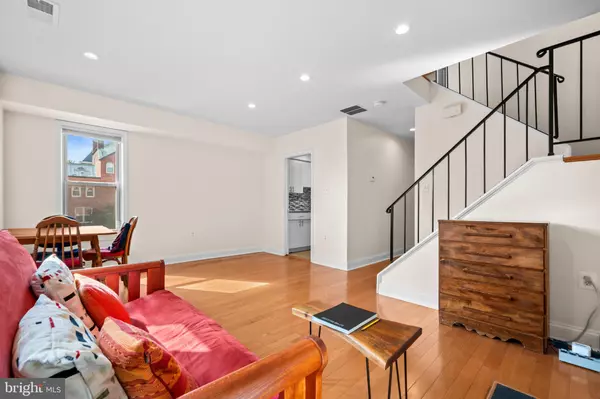
1 Bed
1 Bath
786 SqFt
1 Bed
1 Bath
786 SqFt
Open House
Sat Oct 25, 1:00pm - 3:00pm
Key Details
Property Type Condo
Sub Type Condo/Co-op
Listing Status Active
Purchase Type For Sale
Square Footage 786 sqft
Price per Sqft $572
Subdivision Old City #1
MLS Listing ID DCDC2226054
Style Contemporary
Bedrooms 1
Full Baths 1
Condo Fees $360/mo
HOA Y/N N
Abv Grd Liv Area 786
Year Built 1980
Available Date 2025-10-13
Annual Tax Amount $2,981
Tax Year 2025
Property Sub-Type Condo/Co-op
Source BRIGHT
Property Description
Location
State DC
County Washington
Zoning SEE ZONING MAP
Rooms
Other Rooms Primary Bedroom
Interior
Interior Features Combination Dining/Living, Wood Floors, Floor Plan - Traditional
Hot Water Electric
Heating Heat Pump(s)
Cooling Heat Pump(s)
Flooring Hardwood, Carpet
Fireplaces Number 1
Equipment Dishwasher, Disposal, Dryer, Microwave, Icemaker, Oven/Range - Electric, Washer
Fireplace Y
Appliance Dishwasher, Disposal, Dryer, Microwave, Icemaker, Oven/Range - Electric, Washer
Heat Source Electric
Laundry Dryer In Unit, Has Laundry, Washer In Unit, Upper Floor
Exterior
Garage Spaces 1.0
Parking On Site 1
Amenities Available Pool - Outdoor
Water Access N
Accessibility None
Total Parking Spaces 1
Garage N
Building
Story 2
Unit Features Garden 1 - 4 Floors
Above Ground Finished SqFt 786
Sewer Public Sewer
Water Public
Architectural Style Contemporary
Level or Stories 2
Additional Building Above Grade, Below Grade
New Construction N
Schools
Elementary Schools Maury
Middle Schools Eliot-Hine
High Schools Eastern Senior
School District District Of Columbia Public Schools
Others
Pets Allowed Y
HOA Fee Include Common Area Maintenance,Management,Insurance,Water,Sewer,Security Gate,Trash,Parking Fee
Senior Community No
Tax ID 1057//2052
Ownership Condominium
SqFt Source 786
Special Listing Condition Standard
Pets Allowed No Pet Restrictions
Virtual Tour https://my.matterport.com/show/?m=HgurWjc2Tvo


"My job is to find and attract mastery-based agents to the office, protect the culture, and make sure everyone is happy! "
1244 West Chester Pike, Suite 409, West Chester, Pennsylvania, 19382, USA






