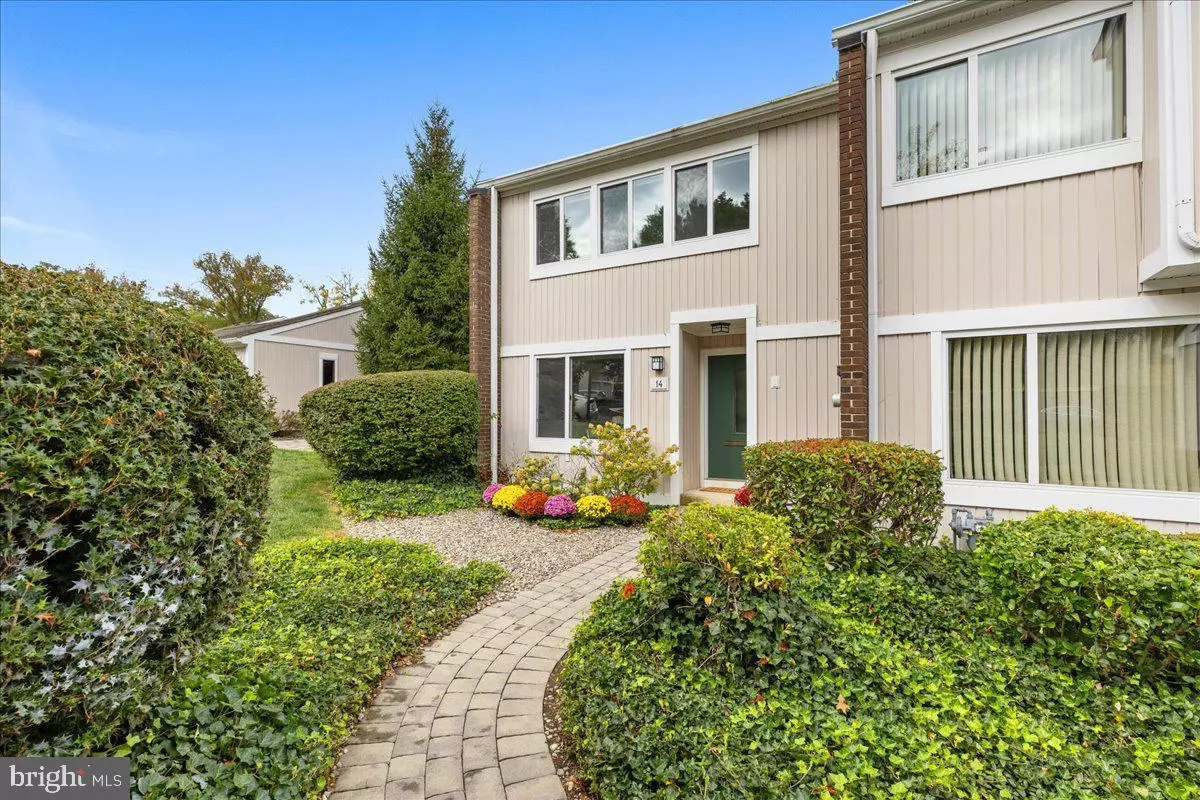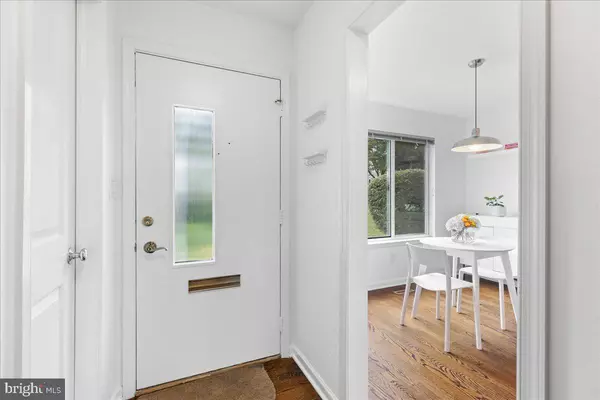
2 Beds
3 Baths
1,704 SqFt
2 Beds
3 Baths
1,704 SqFt
Open House
Sat Oct 11, 1:00pm - 3:00pm
Sun Oct 12, 1:00pm - 3:00pm
Key Details
Property Type Townhouse
Sub Type Interior Row/Townhouse
Listing Status Active
Purchase Type For Sale
Square Footage 1,704 sqft
Price per Sqft $431
Subdivision Queenston Common
MLS Listing ID NJME2067136
Style Contemporary
Bedrooms 2
Full Baths 2
Half Baths 1
HOA Fees $592/mo
HOA Y/N Y
Abv Grd Liv Area 1,704
Year Built 1973
Annual Tax Amount $13,842
Tax Year 2024
Lot Dimensions 0.00 x 0.00
Property Sub-Type Interior Row/Townhouse
Source BRIGHT
Property Description
This beautifully updated townhouse combines classic charm with modern style, all just moments from downtown.
The renovated kitchen features white cabinetry, granite countertops, hardwood floors, and stainless steel appliances. The spacious living and dining area boasts a painted brick fireplace and a wall of windows with sliding doors opening to a private deck — the perfect spot to relax and enjoy the outdoors.
Upstairs, the primary suite offers a built-in bookcase, a generous walk-in closet, and a private updated bath with a shower. The second bedroom is filled with natural light and is served by an updated hall bath. A convenient laundry area completes the upper level.
The finished lower level provides flexible space ideal for a home office, gym, playroom, or recreation area, plus extra storage and utilities. Hardwood floors extend throughout, and a detached one-car garage adds everyday convenience.
Enjoy a maintenance-free lifestyle in this welcoming community, which offers a pool and tennis courts. The comprehensive HOA covers water, sewer, exterior upkeep, and snow removal. All this within walking distance to downtown Princeton, Princeton University, the high school, Whole Earth Center, and the Princeton Shopping Center.
Location
State NJ
County Mercer
Area Princeton (21114)
Zoning R3
Rooms
Other Rooms Living Room, Dining Room, Primary Bedroom, Bedroom 2, Kitchen, Basement, Foyer, Breakfast Room, Laundry, Storage Room, Utility Room, Primary Bathroom, Full Bath, Half Bath
Basement Full, Partially Finished
Interior
Interior Features Built-Ins, Kitchen - Eat-In, Wood Floors
Hot Water Natural Gas
Heating Forced Air
Cooling Central A/C
Flooring Hardwood, Ceramic Tile, Carpet
Fireplaces Number 1
Fireplace Y
Heat Source Natural Gas
Laundry Upper Floor
Exterior
Exterior Feature Balcony
Parking Features Garage - Front Entry
Garage Spaces 2.0
Amenities Available Swimming Pool, Tennis Courts
Water Access N
Roof Type Shingle
Accessibility None
Porch Balcony
Total Parking Spaces 2
Garage Y
Building
Story 2
Foundation Other
Above Ground Finished SqFt 1704
Sewer Public Sewer
Water Public
Architectural Style Contemporary
Level or Stories 2
Additional Building Above Grade
New Construction N
Schools
High Schools Princeton H.S.
School District Princeton Regional Schools
Others
HOA Fee Include All Ground Fee,Common Area Maintenance,Ext Bldg Maint,Lawn Maintenance,Pool(s),Snow Removal,Trash,Sewer
Senior Community No
Tax ID 14-00032 12-00047-CT2
Ownership Fee Simple
SqFt Source 1704
Special Listing Condition Standard


"My job is to find and attract mastery-based agents to the office, protect the culture, and make sure everyone is happy! "
1244 West Chester Pike, Suite 409, West Chester, Pennsylvania, 19382, USA






