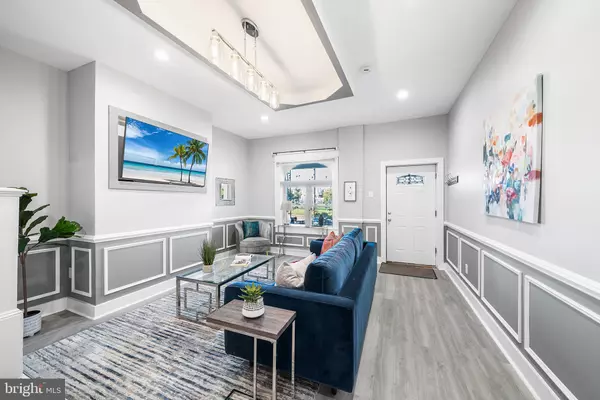
3 Beds
3 Baths
2,626 SqFt
3 Beds
3 Baths
2,626 SqFt
Open House
Sun Oct 12, 11:00am - 1:00pm
Key Details
Property Type Single Family Home, Townhouse
Sub Type Twin/Semi-Detached
Listing Status Active
Purchase Type For Sale
Square Footage 2,626 sqft
Price per Sqft $129
Subdivision Cobbs Creek
MLS Listing ID PAPH2546232
Style Traditional
Bedrooms 3
Full Baths 2
Half Baths 1
HOA Y/N N
Abv Grd Liv Area 1,650
Year Built 1925
Available Date 2025-10-09
Annual Tax Amount $4,777
Tax Year 2025
Lot Size 1,738 Sqft
Acres 0.04
Lot Dimensions 20.00 x 80.00
Property Sub-Type Twin/Semi-Detached
Source BRIGHT
Property Description
Step onto the welcoming front porch before entering a lovely living room featuring bay windows and custom millwork. The adjoining dining area provides ample space for hosting holidays, game nights, and dinner parties. Flowing seamlessly from the dining room, the modern kitchen is a chef's dream with stainless steel appliances, white shaker cabinets, quartz countertops, and a peninsula perfect for casual seating. A conveniently tucked-away powder room completes the main level.
From the kitchen, step out to the private rear patio—ideal for grilling, relaxing, or enjoying outdoor meals. Upstairs, the primary bedroom impresses with a bay window, two closets, and a stylish ensuite bathroom. Down the hall, you'll find two additional bedrooms and a beautifully appointed full bathroom with a tub-shower combo. The washer and dryer are thoughtfully located in the hallway for added convenience.
The finished lower level adds exceptional versatility—perfect for a home office, gym, playroom, or additional living area. The lower level also offers plenty of room for storage.
Ideally situated, this home offers easy access to Baltimore Avenue's shops and restaurants, as well as nearby Cobbs Creek Park. Commuting is effortless with close proximity to Center City, University City, Philadelphia International Airport, and the Main Line.
At 5532 Cedar Avenue, enjoy the best of West Philly living—sunny spaces, timeless character, and modern upgrades throughout.
***This home qualifies for Penn Home Ownership Services and the K-FIT loan ***
***Preferred lender is offering a 1 year rate buydown, inquire with listing agent***
Location
State PA
County Philadelphia
Area 19143 (19143)
Zoning RSA3
Rooms
Basement Fully Finished, Sump Pump
Interior
Hot Water Natural Gas
Heating Forced Air
Cooling Central A/C
Flooring Hardwood, Luxury Vinyl Plank
Inclusions Washer, dryer, and refrigerator.
Fireplace N
Heat Source Natural Gas
Laundry Upper Floor
Exterior
Water Access N
Accessibility None
Garage N
Building
Story 2
Foundation Stone
Above Ground Finished SqFt 1650
Sewer Public Sewer
Water Public
Architectural Style Traditional
Level or Stories 2
Additional Building Above Grade, Below Grade
New Construction N
Schools
School District Philadelphia City
Others
Senior Community No
Tax ID 463049800
Ownership Fee Simple
SqFt Source 2626
Acceptable Financing FHA, Cash, Conventional, VA
Listing Terms FHA, Cash, Conventional, VA
Financing FHA,Cash,Conventional,VA
Special Listing Condition Standard


"My job is to find and attract mastery-based agents to the office, protect the culture, and make sure everyone is happy! "
1244 West Chester Pike, Suite 409, West Chester, Pennsylvania, 19382, USA






