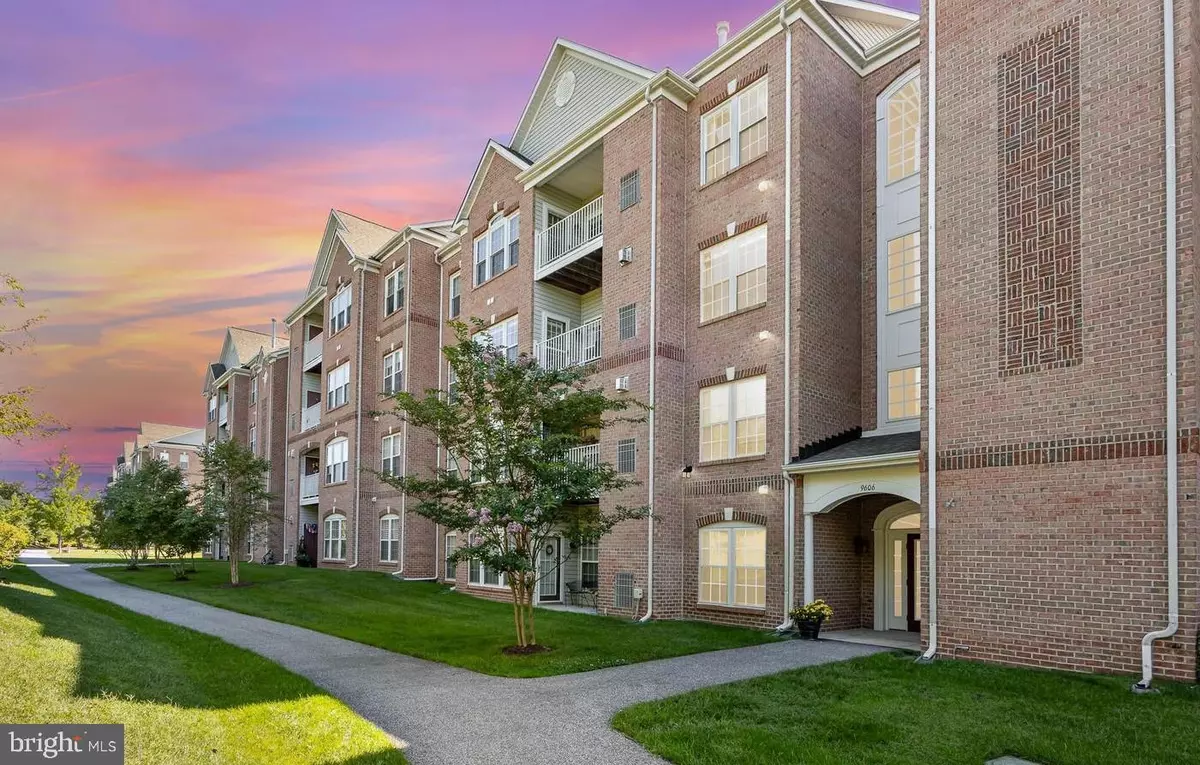
2 Beds
2 Baths
1,582 SqFt
2 Beds
2 Baths
1,582 SqFt
Open House
Sun Oct 12, 1:00pm - 3:00pm
Key Details
Property Type Condo
Sub Type Condo/Co-op
Listing Status Active
Purchase Type For Sale
Square Footage 1,582 sqft
Price per Sqft $211
Subdivision Windsor Farms
MLS Listing ID MDBC2140032
Style Unit/Flat
Bedrooms 2
Full Baths 2
Condo Fees $360/mo
HOA Y/N N
Abv Grd Liv Area 1,582
Year Built 2004
Annual Tax Amount $3,212
Tax Year 2024
Property Sub-Type Condo/Co-op
Source BRIGHT
Property Description
WINDSOR CONDOMINIUMS OF PERRY HALL FARMS. . THIS FABULOUS HOME FEATURES TWO BEDROOMS EACH WITH FULL BATHS. THERE ARE 9 FOOT CEILINGS WITH OUTSTANDING MOLDINGS. THE GOURMET KITCHEN HAS 42' WOOD CABINETRY. HANDSOME GRANITE COUNTERTOPS AND VANITIES THROUGHOUT. NEW APPLIANCES 2023. ENJOY THE SUN ROOM
LEADING TO PRIVATE PATIO OVERLOOKING LOVELY LANDSCAPING AND SCENIC WALKING PATHS.
THIS CONDO IS A RARE BLEND OF CLASSIC CHARM AND MODERN LUXURY AND TURNKEY READY FOR THOSE SEEKING COMFORT, SOPHISTICATION AND SPACE WITH NO STEPS. EASY ACCESS TO SHOPPING, DINING AND MAJOR COMMUTER ROUTES.
Location
State MD
County Baltimore
Zoning RS
Rooms
Other Rooms Living Room, Dining Room, Primary Bedroom, Bedroom 2, Kitchen, Foyer, Bathroom 2, Primary Bathroom
Main Level Bedrooms 2
Interior
Interior Features Carpet, Ceiling Fan(s), Crown Moldings, Elevator, Floor Plan - Traditional, Formal/Separate Dining Room, Bathroom - Tub Shower, Bathroom - Walk-In Shower
Hot Water Electric
Cooling Central A/C
Equipment Dishwasher, Dryer, Microwave, Disposal, Icemaker, Refrigerator, Washer
Fireplace N
Appliance Dishwasher, Dryer, Microwave, Disposal, Icemaker, Refrigerator, Washer
Heat Source Electric, Natural Gas Available, Natural Gas
Exterior
Utilities Available Natural Gas Available, Electric Available, Cable TV, Water Available, Other, Sewer Available
Amenities Available None
Water Access N
Accessibility No Stairs, Grab Bars Mod, Level Entry - Main
Garage N
Building
Story 1
Unit Features Garden 1 - 4 Floors
Above Ground Finished SqFt 1582
Sewer Public Sewer
Water Public
Architectural Style Unit/Flat
Level or Stories 1
Additional Building Above Grade, Below Grade
New Construction N
Schools
School District Baltimore County Public Schools
Others
Pets Allowed Y
HOA Fee Include Common Area Maintenance,Ext Bldg Maint,Insurance,Lawn Maintenance,Trash,Water,Snow Removal,Sewer
Senior Community No
Tax ID 04112400005948
Ownership Condominium
SqFt Source 1582
Acceptable Financing Cash, Conventional
Listing Terms Cash, Conventional
Financing Cash,Conventional
Special Listing Condition Standard
Pets Allowed Case by Case Basis


"My job is to find and attract mastery-based agents to the office, protect the culture, and make sure everyone is happy! "
1244 West Chester Pike, Suite 409, West Chester, Pennsylvania, 19382, USA

