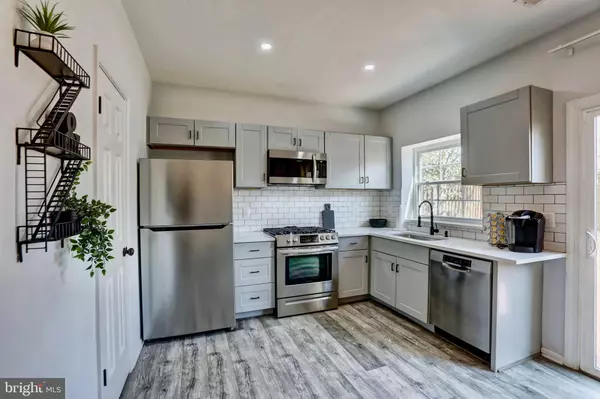
3 Beds
2 Baths
1,080 SqFt
3 Beds
2 Baths
1,080 SqFt
Open House
Sat Oct 11, 12:00pm - 2:00pm
Key Details
Property Type Townhouse
Sub Type Interior Row/Townhouse
Listing Status Active
Purchase Type For Sale
Square Footage 1,080 sqft
Price per Sqft $509
Subdivision Highland Mews
MLS Listing ID VAFX2273362
Style Traditional
Bedrooms 3
Full Baths 1
Half Baths 1
HOA Fees $103/mo
HOA Y/N Y
Abv Grd Liv Area 1,080
Year Built 1987
Available Date 2025-10-11
Annual Tax Amount $4,903
Tax Year 2025
Lot Size 1,960 Sqft
Acres 0.04
Property Sub-Type Interior Row/Townhouse
Source BRIGHT
Property Description
The main level welcomes you with fresh flooring, new paint, and abundant natural light. The living room serves as the heart of the home, featuring a cozy wood-burning fireplace that adds warmth and character. The beautifully redesigned kitchen offers sleek cabinetry, stainless steel appliances, quartz countertops, and a bright dining area that makes both everyday meals and entertaining effortless. A renovated half bath and convenient laundry area complete this thoughtfully updated level.
Step outside to your private backyard oasis, where a spacious wraparound deck and brand-new patio create the perfect setting for outdoor living. Whether you're dining al fresco, hosting weekend gatherings, or simply unwinding under the stars, this inviting space offers the ideal blend of comfort and relaxation. The end-unit position provides added privacy and a sense of openness rarely found in townhome living.
Upstairs, three comfortable bedrooms provide ample space for rest and retreat, each enhanced by new flooring and modern finishes. The full bath has been completely renovated with stylish tilework, contemporary fixtures, and a clean, timeless design. Every detail has been refreshed throughout, from the doors and trim to the lighting and hardware, creating a home that feels both polished and inviting.
Highland Mews is a well-established community offering tot lots, basketball courts, and common-area maintenance, with HOA services that include snow and trash removal. Residents enjoy access to highly regarded Fairfax County Public Schools, including Oak Hill Elementary, Franklin Middle, and Chantilly High School—part of one of the region's most sought-after districts. Conveniently located near Dulles International Airport, Reston Town Center, and major commuter routes including Route 28, Route 50, and the Dulles Toll Road, this home combines modern style, thoughtful updates, and a location that truly has it all.
Location
State VA
County Fairfax
Zoning 303
Rooms
Other Rooms Living Room, Dining Room, Primary Bedroom, Bedroom 2, Bedroom 3, Kitchen, Bathroom 1, Half Bath
Interior
Interior Features Carpet, Ceiling Fan(s), Combination Kitchen/Dining, Floor Plan - Traditional, Kitchen - Eat-In, Kitchen - Island, Kitchen - Table Space, Upgraded Countertops, Walk-in Closet(s)
Hot Water Natural Gas
Heating Forced Air
Cooling Central A/C
Flooring Wood, Carpet
Fireplaces Number 1
Fireplaces Type Gas/Propane, Mantel(s)
Inclusions furnishings negotiable
Equipment Washer, Dryer, Microwave, Oven/Range - Gas, Refrigerator
Furnishings Yes
Fireplace Y
Window Features Screens
Appliance Washer, Dryer, Microwave, Oven/Range - Gas, Refrigerator
Heat Source Natural Gas
Laundry Has Laundry, Main Floor, Washer In Unit, Dryer In Unit
Exterior
Exterior Feature Deck(s)
Garage Spaces 2.0
Parking On Site 2
Fence Rear, Fully, Privacy
Water Access N
Roof Type Shingle
Accessibility None
Porch Deck(s)
Total Parking Spaces 2
Garage N
Building
Lot Description Backs - Open Common Area, Corner
Story 2
Foundation Permanent
Above Ground Finished SqFt 1080
Sewer Public Sewer
Water Public
Architectural Style Traditional
Level or Stories 2
Additional Building Above Grade, Below Grade
Structure Type Dry Wall
New Construction N
Schools
Elementary Schools Oak Hill
Middle Schools Franklin
High Schools Chantilly
School District Fairfax County Public Schools
Others
Senior Community No
Tax ID 0253 10 0121
Ownership Fee Simple
SqFt Source 1080
Security Features Smoke Detector
Horse Property N
Special Listing Condition Standard
Virtual Tour https://www.zillow.com/view-imx/cca91280-3242-4cf7-a0b4-9885f5ce6219?setAttribution=mls&wl=true&initialViewType=pano&utm_source=dashboard


"My job is to find and attract mastery-based agents to the office, protect the culture, and make sure everyone is happy! "
1244 West Chester Pike, Suite 409, West Chester, Pennsylvania, 19382, USA






