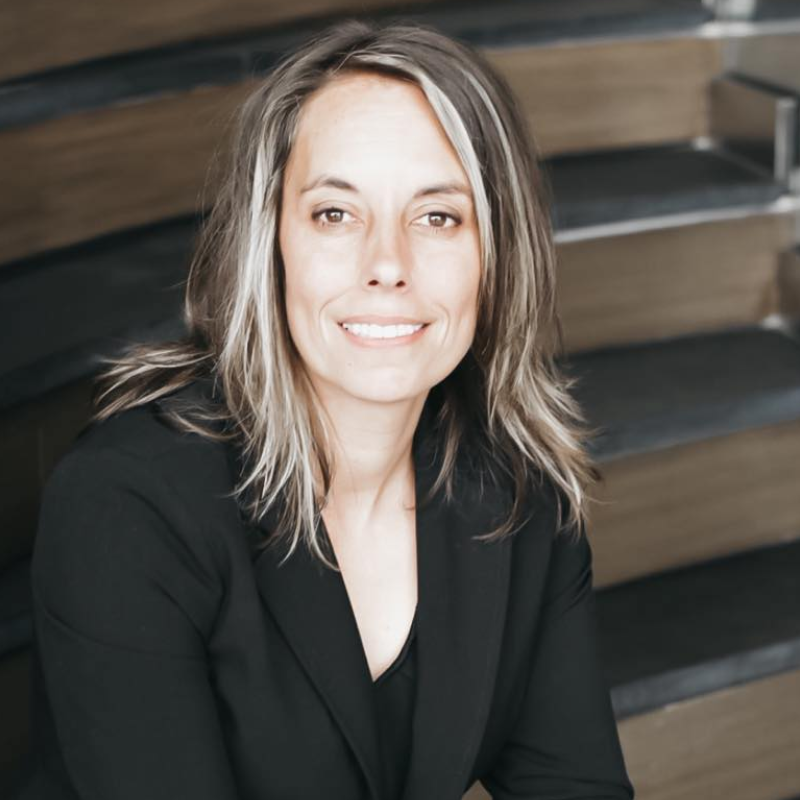
4 Beds
4 Baths
1,689 SqFt
4 Beds
4 Baths
1,689 SqFt
Key Details
Property Type Townhouse
Sub Type End of Row/Townhouse
Listing Status Active
Purchase Type For Sale
Square Footage 1,689 sqft
Price per Sqft $337
Subdivision Little Rocky Run
MLS Listing ID VAFX2273142
Style Colonial,Contemporary
Bedrooms 4
Full Baths 3
Half Baths 1
HOA Fees $79/mo
HOA Y/N Y
Abv Grd Liv Area 1,220
Year Built 1985
Available Date 2025-10-13
Annual Tax Amount $5,665
Tax Year 2025
Lot Size 2,325 Sqft
Acres 0.05
Property Sub-Type End of Row/Townhouse
Source BRIGHT
Property Description
Discover this RARE 4-bedroom, 3.5-bath end-unit townhouse, the first of its kind in the neighborhood, offering thoughtful upgrades and modern comfort. Situated in a highly desirable, safe community just minutes from I-66 and within walking distance to shops, dining, and everyday conveniences, this home combines exceptional location with move-in-ready style.
Inside, you'll find a bright, open main level with hardwood floors and FPV flooring on every level, complemented by a remodeled kitchen (2022) featuring a new backsplash, countertops, sink, faucet, and an added island—perfect for meal prep and entertaining.
The fully finished walk-out basement provides an additional bedroom, a full bathroom, and a flexible living area with new drywall, ceiling lights, and upgraded flooring (2025). A cozy bar/cabinet in the basement storage area adds a special touch for hosting.
Upstairs, the home offers three comfortable bedrooms with laminate flooring and updated bathrooms. The primary suite features a refreshed bathroom (2025) with new floor tile, vanity, faucet, and mirror for a clean, modern feel.
Recent improvements in 2025 include:
Fresh paint throughout the entire home
All windows replaced
Basement drywall, lighting, and flooring updated
Vanities, mirrors, lights, and faucets replaced in all four bathrooms
Additional highlights:
End-unit location with extra natural light and privacy
Walk-out basement with bedroom and full bath
Hardwood and FPV floors on all levels
Safe, welcoming neighborhood with excellent living quality
This home's blend of location, thoughtful upgrades, and flexible living space makes it a standout opportunity in Centreville.
Location
State VA
County Fairfax
Zoning 151
Rooms
Other Rooms Bedroom 2, Bedroom 3, Bedroom 4, Bedroom 1, Bathroom 1, Bathroom 2, Full Bath, Half Bath
Basement Rear Entrance, Walkout Level, Space For Rooms, Improved, Fully Finished
Interior
Hot Water Electric
Heating Heat Pump(s)
Cooling Ceiling Fan(s), Central A/C
Fireplaces Number 1
Fireplace Y
Heat Source Electric
Exterior
Parking On Site 2
Water Access N
Accessibility None
Garage N
Building
Story 3
Foundation Concrete Perimeter
Above Ground Finished SqFt 1220
Sewer Public Septic
Water Public
Architectural Style Colonial, Contemporary
Level or Stories 3
Additional Building Above Grade, Below Grade
New Construction N
Schools
Elementary Schools Centreville
Middle Schools Centreville Elementary School
High Schools Centreville
School District Fairfax County Public Schools
Others
Senior Community No
Tax ID 0652 03060263
Ownership Fee Simple
SqFt Source 1689
Acceptable Financing Cash, Conventional, FHA, VA
Listing Terms Cash, Conventional, FHA, VA
Financing Cash,Conventional,FHA,VA
Special Listing Condition Standard
Virtual Tour https://listings.staircasephoto.com/videos/0199d310-5c5f-7345-9692-5ef4f1bd53df

GET MORE INFORMATION
We respect your privacy! Your information WILL NOT BE SHARED, SOLD, or REMITTED to anyone, for any reason outside the course of normal real estate exchange. By submitting, you agree to our Terms of Use and Privacy Policy.








