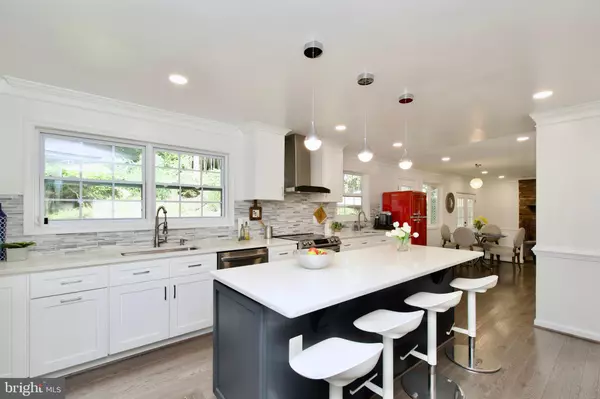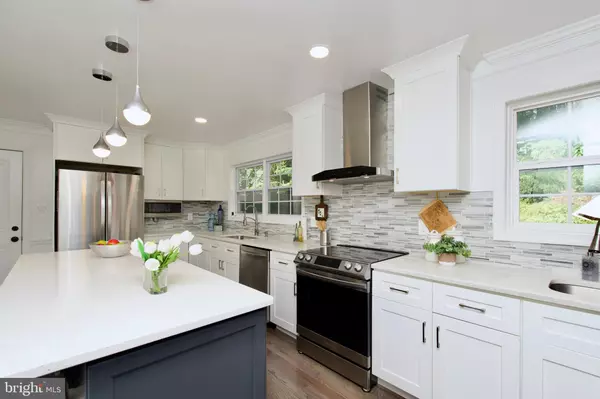
4 Beds
4 Baths
1,976 SqFt
4 Beds
4 Baths
1,976 SqFt
Open House
Sat Oct 18, 2:00pm - 3:30pm
Sun Oct 19, 11:30am - 1:00pm
Key Details
Property Type Single Family Home
Sub Type Detached
Listing Status Active
Purchase Type For Sale
Square Footage 1,976 sqft
Price per Sqft $454
Subdivision Olde Forge
MLS Listing ID VAFX2268444
Style Colonial
Bedrooms 4
Full Baths 3
Half Baths 1
HOA Y/N N
Abv Grd Liv Area 1,976
Year Built 1965
Available Date 2025-10-08
Annual Tax Amount $9,480
Tax Year 2025
Lot Size 0.270 Acres
Acres 0.27
Property Sub-Type Detached
Source BRIGHT
Property Description
No HOA!
4 bedrooms on upper level.
Conveniently located with a bus stop right on the street and just minutes from top-rated schools, groceries, bakeries, pharmacies, shops, parks, hospitals, and restaurants.
Down the street at the end is the Long Branch Stream Valley Park.
This home, freshly painted, beautifully updated & a truly move-in ready home is waiting for your family.
Step inside and feel the warmth and charm, then step outside to your own private oasis — a park-like,
Zen-inspired backyard perfect for play, relaxation, or gatherings with friends and family.
It's easy to see why the current owner fell in love with the peaceful balance this property offers.
The walk-up basement features a private entrance, a mini kitchen, and a full bath — ideal for long-term guests, multi-generational living, an au pair, a home office, or even maybe an Airbnb income potential.
Location
State VA
County Fairfax
Zoning 121
Rooms
Basement Connecting Stairway, Daylight, Full, Fully Finished, Heated, Improved, Interior Access, Outside Entrance, Rear Entrance, Shelving, Side Entrance, Walkout Stairs, Windows, Workshop
Interior
Interior Features Wood Floors, Window Treatments, Wet/Dry Bar, Walk-in Closet(s), Primary Bath(s), Pantry, Kitchen - Gourmet, Kitchen - Eat-In, Crown Moldings, Combination Kitchen/Living, Combination Kitchen/Dining, Combination Dining/Living, Bathroom - Tub Shower, Bathroom - Soaking Tub, Bar, Attic/House Fan, Attic, Bathroom - Walk-In Shower, Breakfast Area, Ceiling Fan(s), Dining Area, Family Room Off Kitchen, Floor Plan - Open, Kitchen - Island, Kitchen - Table Space, Upgraded Countertops, Recessed Lighting
Hot Water Electric
Heating Forced Air
Cooling Central A/C
Fireplaces Number 1
Equipment Water Heater, Washer, Stove, Stainless Steel Appliances, Refrigerator, Range Hood, Oven/Range - Electric, Oven - Self Cleaning, Icemaker, Disposal, Dryer, Dishwasher, Built-In Microwave, Built-In Range
Fireplace Y
Appliance Water Heater, Washer, Stove, Stainless Steel Appliances, Refrigerator, Range Hood, Oven/Range - Electric, Oven - Self Cleaning, Icemaker, Disposal, Dryer, Dishwasher, Built-In Microwave, Built-In Range
Heat Source Natural Gas
Exterior
Exterior Feature Patio(s), Terrace
Garage Spaces 4.0
Water Access N
Accessibility None
Porch Patio(s), Terrace
Total Parking Spaces 4
Garage N
Building
Lot Description Backs to Trees, Rear Yard
Story 3
Foundation Permanent
Above Ground Finished SqFt 1976
Sewer Public Sewer
Water Public
Architectural Style Colonial
Level or Stories 3
Additional Building Above Grade, Below Grade
New Construction N
Schools
Elementary Schools Olde Creek
Middle Schools Frost
High Schools Woodson
School District Fairfax County Public Schools
Others
Senior Community No
Tax ID 0691 04 0079
Ownership Fee Simple
SqFt Source 1976
Acceptable Financing Cash, Conventional, FHA, VA, Other
Listing Terms Cash, Conventional, FHA, VA, Other
Financing Cash,Conventional,FHA,VA,Other
Special Listing Condition Standard


"My job is to find and attract mastery-based agents to the office, protect the culture, and make sure everyone is happy! "
1244 West Chester Pike, Suite 409, West Chester, Pennsylvania, 19382, USA






