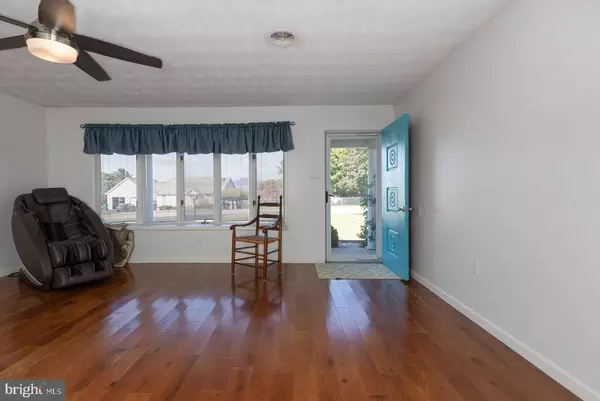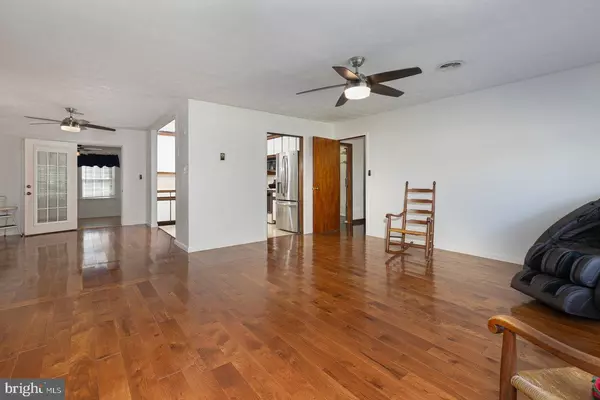
3 Beds
2 Baths
1,650 SqFt
3 Beds
2 Baths
1,650 SqFt
Key Details
Property Type Single Family Home
Sub Type Detached
Listing Status Active
Purchase Type For Sale
Square Footage 1,650 sqft
Price per Sqft $227
Subdivision None Available
MLS Listing ID VAPA2005432
Style Ranch/Rambler
Bedrooms 3
Full Baths 2
HOA Y/N N
Abv Grd Liv Area 1,650
Year Built 1969
Annual Tax Amount $2,314
Tax Year 2025
Lot Size 1.000 Acres
Acres 1.0
Property Sub-Type Detached
Source BRIGHT
Property Description
Location
State VA
County Page
Zoning R-1
Rooms
Other Rooms Living Room, Bedroom 2, Bedroom 3, Kitchen, Family Room, Bedroom 1, Sun/Florida Room, Laundry, Bathroom 1, Bathroom 2
Main Level Bedrooms 3
Interior
Interior Features Breakfast Area, Ceiling Fan(s), Entry Level Bedroom, Floor Plan - Traditional, Pantry, Wood Floors
Hot Water Electric
Heating Heat Pump(s)
Cooling Central A/C
Fireplaces Number 1
Inclusions All appliances including small refrigerator on porch, table on porch, Human touch massage chair, two TV’s, all pool equipment, window ac/ heat on porch, portable heater on porch and small table.
Equipment Oven/Range - Electric, Refrigerator, Dishwasher
Fireplace Y
Window Features Bay/Bow
Appliance Oven/Range - Electric, Refrigerator, Dishwasher
Heat Source Electric
Laundry Main Floor
Exterior
Pool In Ground
Water Access N
View Mountain
Roof Type Composite
Street Surface Paved
Accessibility None
Garage N
Building
Story 1
Foundation Block, Crawl Space
Above Ground Finished SqFt 1650
Sewer Public Sewer
Water Public
Architectural Style Ranch/Rambler
Level or Stories 1
Additional Building Above Grade, Below Grade
New Construction N
Schools
School District Page County Public Schools
Others
Senior Community No
Tax ID 42A12-A-118
Ownership Fee Simple
SqFt Source 1650
Special Listing Condition Standard

GET MORE INFORMATION
We respect your privacy! Your information WILL NOT BE SHARED, SOLD, or REMITTED to anyone, for any reason outside the course of normal real estate exchange. By submitting, you agree to our Terms of Use and Privacy Policy.








