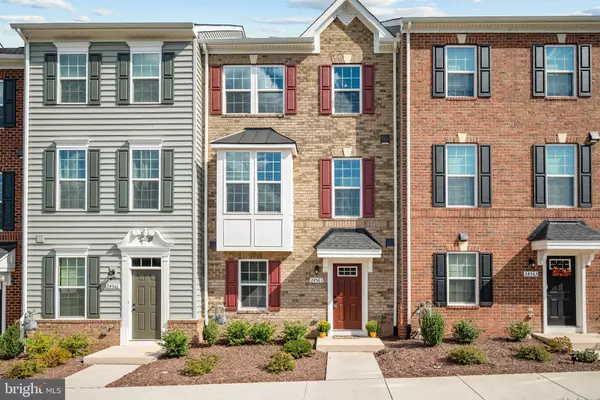
3 Beds
4 Baths
1,776 SqFt
3 Beds
4 Baths
1,776 SqFt
Key Details
Property Type Townhouse
Sub Type Interior Row/Townhouse
Listing Status Active
Purchase Type For Rent
Square Footage 1,776 sqft
Subdivision Arcola
MLS Listing ID VALO2107952
Style Colonial
Bedrooms 3
Full Baths 2
Half Baths 2
HOA Fees $131/mo
HOA Y/N Y
Abv Grd Liv Area 1,776
Year Built 2023
Lot Size 1,307 Sqft
Acres 0.03
Property Sub-Type Interior Row/Townhouse
Source BRIGHT
Property Description
Step inside to an open, light-filled floor plan designed for today's lifestyle. The gourmet kitchen flows seamlessly into the dining and living areas, creating the perfect setting for everyday living or entertaining. High-end finishes, thoughtful details, and a like-new feel make this home truly move-in ready. Upstairs, the primary suite offers a relaxing retreat, while additional bedrooms and bathroom provide plenty of space for family or guests. Minutes to shopping, dining, major commuter routes, and Dulles Airport. Zoned for Loudoun County Public Schools, this home checks every box for comfort, style, and location. Don't miss this opportunity to live in a modern townhome in one of the area's most desirable communities!
Location
State VA
County Loudoun
Zoning R16
Interior
Hot Water Natural Gas
Heating Central
Cooling Central A/C
Equipment Built-In Microwave, Dryer, Washer, Dishwasher, Disposal, Refrigerator, Icemaker, Stove
Fireplace N
Appliance Built-In Microwave, Dryer, Washer, Dishwasher, Disposal, Refrigerator, Icemaker, Stove
Heat Source Natural Gas
Laundry Upper Floor
Exterior
Parking Features Garage - Rear Entry, Garage Door Opener, Inside Access
Garage Spaces 2.0
Amenities Available Dog Park, Tot Lots/Playground, Swimming Pool, Community Center, Fitness Center, Exercise Room, Party Room
Water Access N
Accessibility None
Attached Garage 2
Total Parking Spaces 2
Garage Y
Building
Story 3
Foundation Slab
Above Ground Finished SqFt 1776
Sewer Public Sewer
Water Public
Architectural Style Colonial
Level or Stories 3
Additional Building Above Grade, Below Grade
New Construction N
Schools
Elementary Schools Elaine E Thompson
Middle Schools Stone Hill
High Schools Rock Ridge
School District Loudoun County Public Schools
Others
Pets Allowed Y
Senior Community No
Tax ID 163363214000
Ownership Other
SqFt Source 1776
Miscellaneous Trash Removal,Parking,HOA/Condo Fee
Pets Allowed No Pet Restrictions


"My job is to find and attract mastery-based agents to the office, protect the culture, and make sure everyone is happy! "
1244 West Chester Pike, Suite 409, West Chester, Pennsylvania, 19382, USA






