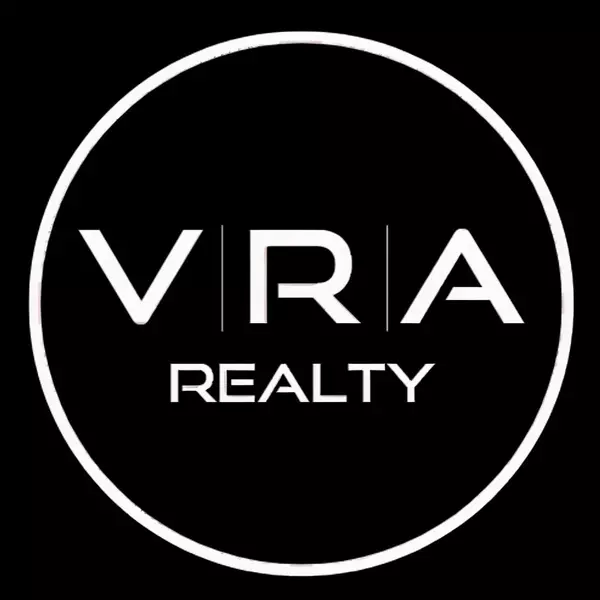
3 Beds
2 Baths
2,304 SqFt
3 Beds
2 Baths
2,304 SqFt
Key Details
Property Type Single Family Home
Sub Type Detached
Listing Status Active
Purchase Type For Sale
Square Footage 2,304 sqft
Price per Sqft $210
Subdivision Penns Grant
MLS Listing ID PADE2101044
Style Ranch/Rambler
Bedrooms 3
Full Baths 2
HOA Y/N N
Abv Grd Liv Area 2,304
Year Built 1974
Annual Tax Amount $9,341
Tax Year 2024
Lot Size 0.940 Acres
Acres 0.94
Lot Dimensions 206.00 x 293.00
Property Sub-Type Detached
Source BRIGHT
Property Description
A large three-season room awaits your finishing, along with a partially finished basement that could offer additional living or recreation space with your finishing touches. Priced for condition, a little TLC can make this home a true value.
Parking is never an issue with a 2-car garage plus a 3-car carport.
Don't miss this opportunity to make this home your own!
Location
State PA
County Delaware
Area Concord Twp (10413)
Zoning RESIDENTIAL
Rooms
Basement Partially Finished
Main Level Bedrooms 3
Interior
Hot Water Electric
Heating Forced Air
Cooling Central A/C
Fireplaces Number 1
Fireplace Y
Heat Source Oil
Exterior
Parking Features Garage - Side Entry
Garage Spaces 5.0
Water Access N
Accessibility None
Attached Garage 2
Total Parking Spaces 5
Garage Y
Building
Story 1
Foundation Block
Above Ground Finished SqFt 2304
Sewer On Site Septic
Water Well
Architectural Style Ranch/Rambler
Level or Stories 1
Additional Building Above Grade, Below Grade
New Construction N
Schools
High Schools Garnet Valley
School District Garnet Valley
Others
Senior Community No
Tax ID 13-00-00243-05
Ownership Fee Simple
SqFt Source 2304
Special Listing Condition Standard

GET MORE INFORMATION
We respect your privacy! Your information WILL NOT BE SHARED, SOLD, or REMITTED to anyone, for any reason outside the course of normal real estate exchange. By submitting, you agree to our Terms of Use and Privacy Policy.








