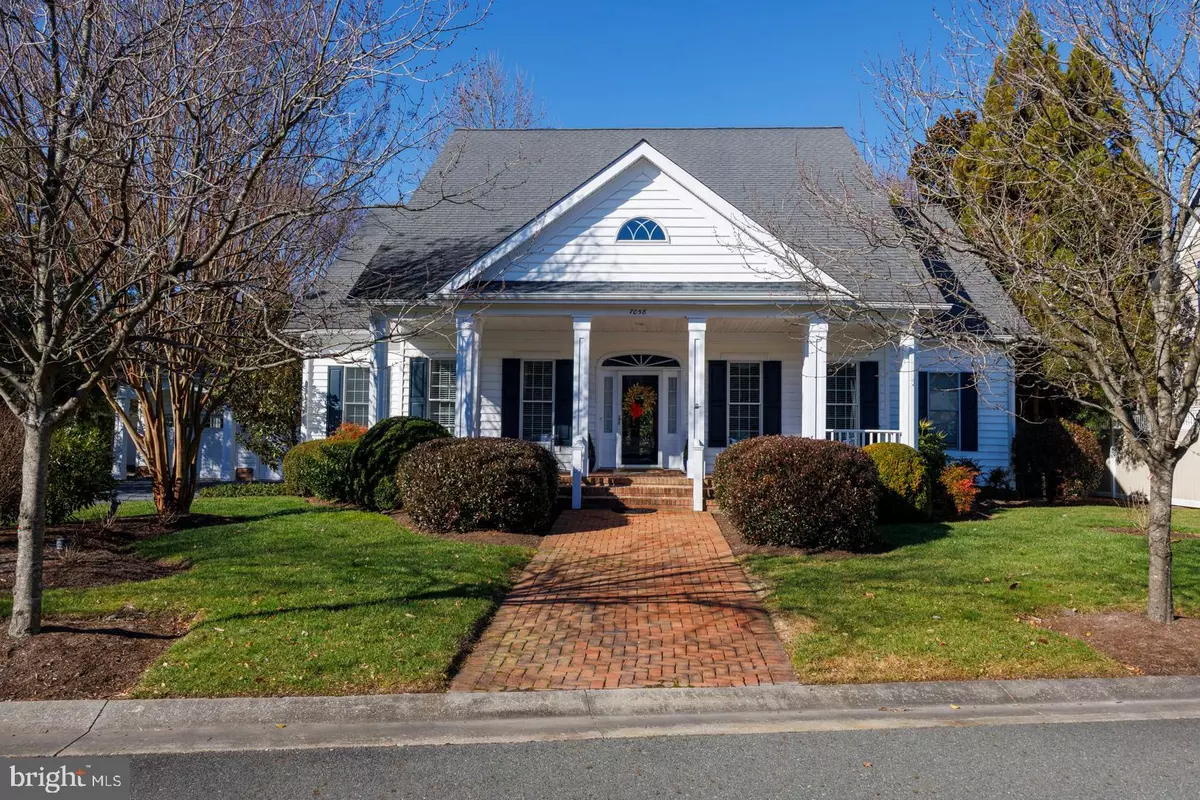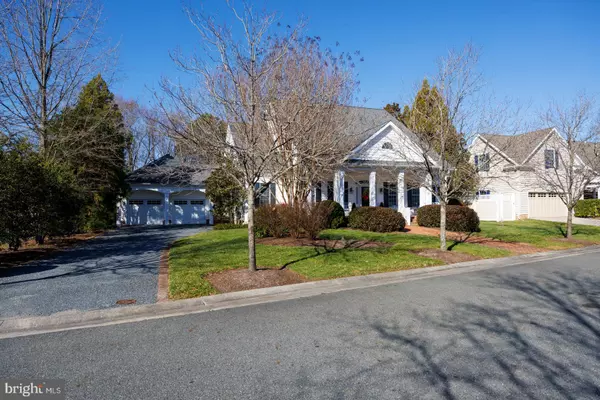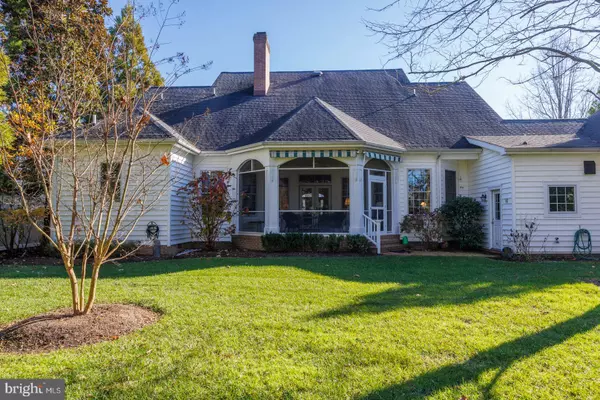
3 Beds
4 Baths
3,235 SqFt
3 Beds
4 Baths
3,235 SqFt
Key Details
Property Type Single Family Home
Sub Type Detached
Listing Status Active
Purchase Type For Rent
Square Footage 3,235 sqft
Subdivision Cooke'S Hope Village
MLS Listing ID MDTA2011968
Style Traditional
Bedrooms 3
Full Baths 3
Half Baths 1
Abv Grd Liv Area 3,235
Year Built 2004
Lot Size 0.312 Acres
Acres 0.31
Property Sub-Type Detached
Source BRIGHT
Property Description
Location
State MD
County Talbot
Zoning R
Direction South
Rooms
Other Rooms Living Room, Dining Room, Primary Bedroom, Bedroom 2, Foyer, Bedroom 1, Study, Laundry, Office, Utility Room, Attic, Primary Bathroom, Screened Porch
Main Level Bedrooms 1
Interior
Interior Features Built-Ins, Entry Level Bedroom, Floor Plan - Traditional, Formal/Separate Dining Room, Kitchen - Eat-In, Kitchen - Island, Pantry, Wine Storage
Hot Water Electric
Heating Heat Pump - Gas BackUp
Cooling Central A/C
Flooring Solid Hardwood
Fireplaces Number 1
Fireplaces Type Brick, Gas/Propane, Insert
Equipment Cooktop - Down Draft, Built-In Microwave, Oven - Double, Dishwasher, Dryer, Washer, Refrigerator
Fireplace Y
Appliance Cooktop - Down Draft, Built-In Microwave, Oven - Double, Dishwasher, Dryer, Washer, Refrigerator
Heat Source Natural Gas
Laundry Main Floor
Exterior
Exterior Feature Porch(es), Patio(s), Screened
Parking Features Garage - Front Entry
Garage Spaces 2.0
Utilities Available Cable TV Available, Natural Gas Available
Amenities Available Putting Green, Tennis Courts, Jog/Walk Path, Exercise Room, Fitness Center, Picnic Area, Pier/Dock, Dog Park
Water Access N
View Garden/Lawn
Roof Type Asphalt
Street Surface Concrete,Gravel
Accessibility None
Porch Porch(es), Patio(s), Screened
Attached Garage 2
Total Parking Spaces 2
Garage Y
Building
Lot Description Backs to Trees, No Thru Street, Premium, Private, Rear Yard
Story 2
Foundation Block, Crawl Space, Slab
Sewer Public Sewer
Water Public
Architectural Style Traditional
Level or Stories 2
Additional Building Above Grade, Below Grade
Structure Type 9'+ Ceilings
New Construction N
Schools
School District Talbot County Public Schools
Others
Pets Allowed Y
HOA Fee Include Snow Removal,Trash,Common Area Maintenance
Senior Community No
Tax ID 2101092448
Ownership Other
SqFt Source 3235
Security Features Electric Alarm
Pets Allowed Case by Case Basis


"My job is to find and attract mastery-based agents to the office, protect the culture, and make sure everyone is happy! "
1244 West Chester Pike, Suite 409, West Chester, Pennsylvania, 19382, USA






