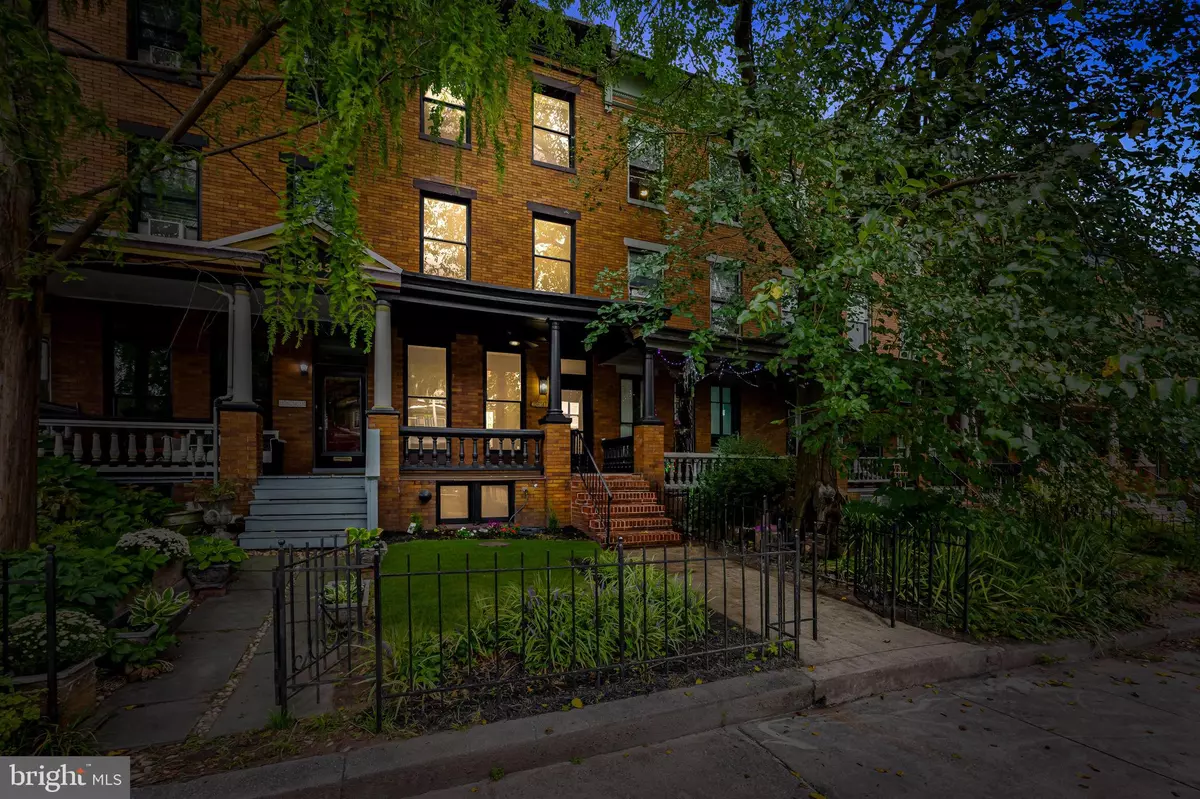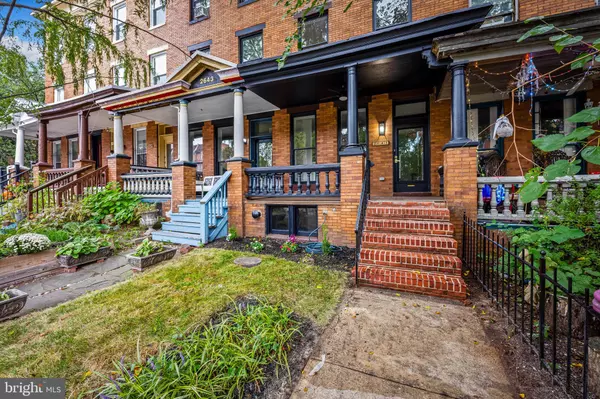
5 Beds
5 Baths
3,039 SqFt
5 Beds
5 Baths
3,039 SqFt
Open House
Sat Oct 25, 11:30am - 1:00pm
Key Details
Property Type Townhouse
Sub Type Interior Row/Townhouse
Listing Status Active
Purchase Type For Sale
Square Footage 3,039 sqft
Price per Sqft $207
Subdivision Charles Village
MLS Listing ID MDBA2167496
Style Traditional,Contemporary
Bedrooms 5
Full Baths 4
Half Baths 1
HOA Y/N N
Abv Grd Liv Area 2,216
Year Built 1900
Available Date 2025-09-26
Annual Tax Amount $6,828
Tax Year 2025
Property Sub-Type Interior Row/Townhouse
Source BRIGHT
Property Description
Welcome to 2641 N Calvert Street — a stunning, fully renovated porchfront townhouse offering 5 bedrooms, 4.5 baths, parking, and a finished basement apartment in the heart of Charles Village Baltimore. This move-in ready historic home combines modern luxury, energy-efficient upgrades, and timeless architectural charm, just steps from Johns Hopkins University, Wyman Park, and Waverly Farmers Market.
Step inside to discover sun-filled open-concept living spaces with high ceilings, hardwood floors, and a chef's kitchen featuring Carrera quartz countertops, custom cabinetry, professional gas range, pot filler, and large island—perfect for entertaining. The rear family room opens to a brand-new deck and fenced backyard, ideal for outdoor dining and relaxation.
Upstairs, the primary suite feels like a private retreat with a spa-inspired bathroom, dual vanities, and walk-in closet. Two additional bedrooms, a stylish full bath, and convenient laundry room complete the second floor. The third floor offers two more spacious bedrooms and another full bath—ideal for home office, guest rooms, or creative studio space.
The fully finished lower level has its own entrance, bedroom, full bath, and plumbing ready for a kitchenette—perfect as a rental unit, in-law suite, au-pair quarters, or short-term income property.
Everything is brand new: roof, HVAC, plumbing, electrical, and systems, giving you peace of mind for years to come. A rare one-car garage and fenced yard add convenience and value in one of Baltimore's most walkable historic neighborhoods.
Enjoy the vibrant lifestyle that makes Charles Village special—tree-lined blocks, colorful Victorian architecture, wide porches, and a true sense of community. Walk to Johns Hopkins Homewood Campus, Penn Station (Amtrak/MARC), Clavel, Sophomore Coffee, and the city's best restaurants and shops.
This is the ideal Baltimore city home for those seeking renovated charm, move-in ready living, parking, and income potential—all in a thriving neighborhood loved by Hopkins professors, artists, and professionals.
Location
State MD
County Baltimore City
Zoning R-6
Direction West
Rooms
Other Rooms Living Room, Dining Room, Primary Bedroom, Bedroom 2, Bedroom 3, Bedroom 4, Bedroom 5, Kitchen, Family Room, In-Law/auPair/Suite, Primary Bathroom, Full Bath, Half Bath
Basement Connecting Stairway, Daylight, Full, Fully Finished, Improved, Interior Access, Rear Entrance, English, Full, Heated, Outside Entrance, Space For Rooms, Walkout Level, Windows
Interior
Interior Features Bathroom - Walk-In Shower, Ceiling Fan(s), Combination Dining/Living, Combination Kitchen/Dining, Combination Kitchen/Living, Floor Plan - Open, Floor Plan - Traditional, Formal/Separate Dining Room, Kitchen - Gourmet, Kitchen - Island, Primary Bath(s), Recessed Lighting, Skylight(s), Walk-in Closet(s), Wood Floors
Hot Water Instant Hot Water, Electric
Heating Heat Pump(s), Central, Energy Star Heating System
Cooling Central A/C
Flooring Wood, Laminate Plank, Carpet
Equipment Dishwasher, Disposal, Exhaust Fan, Icemaker, Oven/Range - Gas, Range Hood, Refrigerator, Stainless Steel Appliances, Stove, Water Heater - Tankless
Fireplace N
Window Features Double Hung,Skylights,Wood Frame,Vinyl Clad
Appliance Dishwasher, Disposal, Exhaust Fan, Icemaker, Oven/Range - Gas, Range Hood, Refrigerator, Stainless Steel Appliances, Stove, Water Heater - Tankless
Heat Source Electric
Laundry Hookup, Basement, Upper Floor
Exterior
Exterior Feature Porch(es), Deck(s)
Parking Features Garage - Rear Entry, Garage Door Opener
Garage Spaces 1.0
Water Access N
Roof Type Rubber
Accessibility None
Porch Porch(es), Deck(s)
Total Parking Spaces 1
Garage Y
Building
Story 4
Foundation Brick/Mortar
Above Ground Finished SqFt 2216
Sewer Public Septic
Water Public
Architectural Style Traditional, Contemporary
Level or Stories 4
Additional Building Above Grade, Below Grade
Structure Type 9'+ Ceilings,Dry Wall,Plaster Walls,Brick
New Construction Y
Schools
School District Baltimore City Public Schools
Others
Senior Community No
Tax ID 0312163838 029
Ownership Fee Simple
SqFt Source 3039
Acceptable Financing Cash, Conventional, FHA, VA
Listing Terms Cash, Conventional, FHA, VA
Financing Cash,Conventional,FHA,VA
Special Listing Condition Standard

GET MORE INFORMATION
We respect your privacy! Your information WILL NOT BE SHARED, SOLD, or REMITTED to anyone, for any reason outside the course of normal real estate exchange. By submitting, you agree to our Terms of Use and Privacy Policy.








