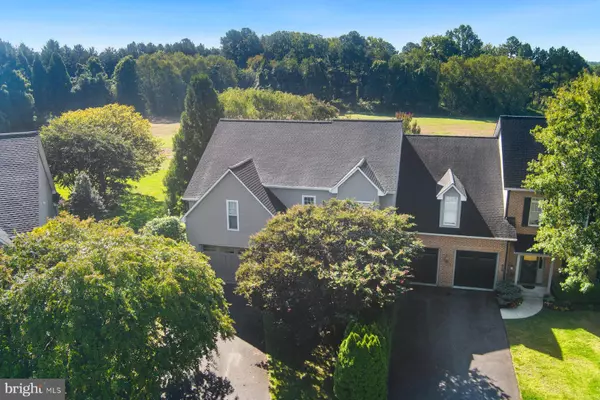
4 Beds
4 Baths
2,531 SqFt
4 Beds
4 Baths
2,531 SqFt
Key Details
Property Type Townhouse
Sub Type End of Row/Townhouse
Listing Status Active
Purchase Type For Sale
Square Footage 2,531 sqft
Price per Sqft $314
Subdivision Cooke'S Hope
MLS Listing ID MDTA2011766
Style Traditional
Bedrooms 4
Full Baths 3
Half Baths 1
HOA Fees $2,875/ann
HOA Y/N Y
Abv Grd Liv Area 2,531
Year Built 2003
Annual Tax Amount $6,113
Tax Year 2024
Lot Size 5,737 Sqft
Acres 0.13
Property Sub-Type End of Row/Townhouse
Source BRIGHT
Property Description
Location
State MD
County Talbot
Zoning RESIDENTIAL
Direction North
Rooms
Other Rooms Living Room, Dining Room, Primary Bedroom, Bedroom 2, Bedroom 3, Bedroom 4, Kitchen, Den, Foyer, Loft, Primary Bathroom, Full Bath, Half Bath
Main Level Bedrooms 1
Interior
Interior Features Entry Level Bedroom, Breakfast Area, Dining Area, Family Room Off Kitchen, Floor Plan - Open, Kitchen - Island, Attic
Hot Water Electric
Heating Heat Pump - Gas BackUp
Cooling Central A/C
Flooring Luxury Vinyl Plank
Fireplaces Number 1
Fireplaces Type Gas/Propane, Fireplace - Glass Doors
Fireplace Y
Heat Source Electric, Natural Gas
Laundry Main Floor
Exterior
Parking Features Garage - Front Entry
Garage Spaces 2.0
Fence Privacy, Rear
Utilities Available Natural Gas Available
Amenities Available Tennis Courts, Fitness Center, Dog Park, Jog/Walk Path, Pier/Dock
Water Access N
View Garden/Lawn, Trees/Woods
Roof Type Asphalt,Shingle
Accessibility None
Road Frontage HOA
Attached Garage 2
Total Parking Spaces 2
Garage Y
Building
Lot Description Backs - Open Common Area, Landscaping, Rear Yard, SideYard(s), Front Yard
Story 2
Foundation Slab
Sewer Public Sewer
Water Public
Architectural Style Traditional
Level or Stories 2
Additional Building Above Grade, Below Grade
Structure Type 9'+ Ceilings,Dry Wall
New Construction N
Schools
School District Talbot County Public Schools
Others
HOA Fee Include Common Area Maintenance,Lawn Maintenance,Management,Pier/Dock Maintenance,Reserve Funds,Road Maintenance,Snow Removal,Trash
Senior Community No
Tax ID 2101098349
Ownership Fee Simple
SqFt Source 2531
Special Listing Condition Standard
Virtual Tour https://show.tours/v/mPnvJkN


"My job is to find and attract mastery-based agents to the office, protect the culture, and make sure everyone is happy! "
1244 West Chester Pike, Suite 409, West Chester, Pennsylvania, 19382, USA






