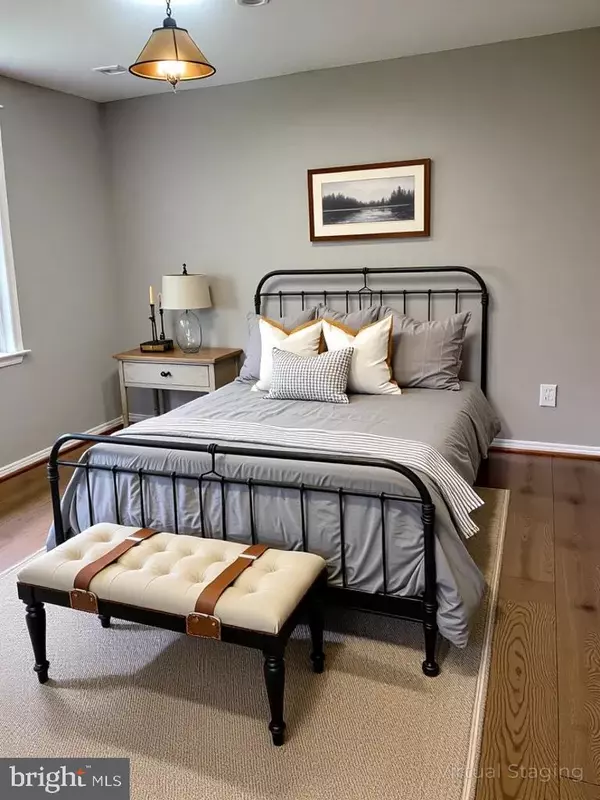
3 Beds
2 Baths
1,248 SqFt
3 Beds
2 Baths
1,248 SqFt
Key Details
Property Type Single Family Home
Sub Type Detached
Listing Status Active
Purchase Type For Sale
Square Footage 1,248 sqft
Price per Sqft $400
Subdivision Morrisville Woods
MLS Listing ID VAFQ2018236
Style Ranch/Rambler
Bedrooms 3
Full Baths 2
HOA Y/N N
Abv Grd Liv Area 1,248
Year Built 1988
Available Date 2025-10-02
Annual Tax Amount $2,791
Tax Year 2025
Lot Size 1.590 Acres
Acres 1.59
Property Sub-Type Detached
Source BRIGHT
Property Description
Discover the perfect blend of comfort and style in this beautifully updated single-family home. This single-level residence features new stunning white oak floors, an open layout, and a fully renovated kitchen complete with sleek cabinetry, quartz countertops, and stainless steel appliances. Fresh custom paint throughout the house.
Step outside and enjoy a large, private yard — ideal for outdoor entertaining, gardening, or creating your dream backyard oasis. Whether you're hosting weekend gatherings or just relaxing in the sun, this outdoor space offers endless possibilities.
With modern upgrades and thoughtful design throughout, this move-in ready home is perfect for anyone looking for style, space, and simplicity — all in one.
Location
State VA
County Fauquier
Zoning R1
Rooms
Other Rooms Bedroom 2, Bedroom 3, Bedroom 1, Bathroom 1, Bathroom 2
Main Level Bedrooms 3
Interior
Hot Water Electric
Heating Central
Cooling Heat Pump(s)
Flooring Hardwood
Equipment Stainless Steel Appliances
Fireplace N
Appliance Stainless Steel Appliances
Heat Source Electric
Laundry Dryer In Unit, Washer In Unit
Exterior
Water Access N
Roof Type Asphalt
Accessibility 36\"+ wide Halls
Garage N
Building
Lot Description Level
Story 1
Foundation Crawl Space
Sewer On Site Septic
Water Well
Architectural Style Ranch/Rambler
Level or Stories 1
Additional Building Above Grade
Structure Type Dry Wall
New Construction N
Schools
School District Fauquier County Public Schools
Others
Senior Community No
Tax ID 7816-67-2237
Ownership Fee Simple
SqFt Source 1248
Acceptable Financing Cash, Conventional, FHA
Listing Terms Cash, Conventional, FHA
Financing Cash,Conventional,FHA
Special Listing Condition Standard


"My job is to find and attract mastery-based agents to the office, protect the culture, and make sure everyone is happy! "
1244 West Chester Pike, Suite 409, West Chester, Pennsylvania, 19382, USA






