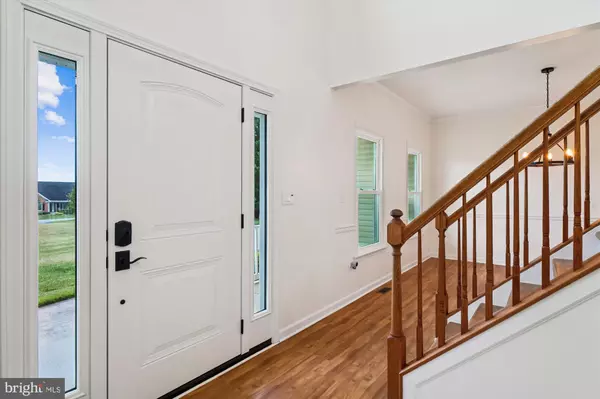
4 Beds
4 Baths
3,124 SqFt
4 Beds
4 Baths
3,124 SqFt
Key Details
Property Type Single Family Home
Sub Type Detached
Listing Status Active
Purchase Type For Sale
Square Footage 3,124 sqft
Price per Sqft $256
Subdivision Mt Airy Manors
MLS Listing ID MDCR2029972
Style Colonial
Bedrooms 4
Full Baths 3
Half Baths 1
HOA Y/N N
Abv Grd Liv Area 2,324
Year Built 2001
Available Date 2025-09-19
Annual Tax Amount $6,278
Tax Year 2025
Lot Size 1.630 Acres
Acres 1.63
Property Sub-Type Detached
Source BRIGHT
Property Description
Set on a level 1.63-acre lot, this home has been thoughtfully updated with more than $60,000 in improvements, including a brand-new roof, fresh paint, luxury vinyl plank flooring on all three levels, and a completely redesigned kitchen.
The main level features a dramatic two-story foyer, 9-foot ceilings, spacious formal living and dining rooms, and a gorgeous new kitchen with 42" white cabinetry, quartz countertops, stainless steel appliances, a center island with microwave base cabinet, and a modern open flow to the family room with a decorative fireplace. From the breakfast area, sliding glass doors open to a Trex-style deck and private rear yard—perfect for morning coffee, summer barbecues, or simply unwinding in nature. A convenient laundry room and oversized three-car garage complete this level.
Upstairs, the expansive primary suite offers a walk-in closet and spa-inspired bath, accompanied by three additional bedrooms and a full hall bath.
The fully finished lower level is designed for entertaining and everyday living, featuring a spacious recreation room with new LVP flooring, recessed lighting, a full bath, freshly painted walls, generous storage, a utility room, and a walkout to the side/rear yard.
With three finished levels, modern upgrades, and abundant space both indoors and out, this move-in ready home is perfect for hosting gatherings, entertaining friends and family, or simply enjoying a comfortable lifestyle. A true blend of charm, function, and style—this is the home you've been waiting for.
Location
State MD
County Carroll
Zoning R
Rooms
Basement Full, Fully Finished, Heated, Improved, Interior Access, Walkout Stairs
Interior
Interior Features Ceiling Fan(s), Crown Moldings, Dining Area, Family Room Off Kitchen, Floor Plan - Traditional, Formal/Separate Dining Room, Kitchen - Eat-In, Kitchen - Gourmet, Kitchen - Island, Kitchen - Table Space, Recessed Lighting, Upgraded Countertops, Walk-in Closet(s), Water Treat System
Hot Water Natural Gas
Cooling Ceiling Fan(s), Central A/C
Flooring Luxury Vinyl Plank
Fireplaces Number 1
Equipment Dishwasher, Disposal, Dryer, Microwave, Oven - Wall, Refrigerator, Stove, Washer
Furnishings No
Fireplace Y
Window Features Double Hung
Appliance Dishwasher, Disposal, Dryer, Microwave, Oven - Wall, Refrigerator, Stove, Washer
Heat Source Natural Gas
Exterior
Parking Features Garage - Front Entry, Garage Door Opener
Garage Spaces 3.0
Water Access N
Roof Type Asphalt,Shingle
Street Surface Paved
Accessibility 32\"+ wide Doors
Attached Garage 3
Total Parking Spaces 3
Garage Y
Building
Lot Description Landscaping, Level, Premium, Rear Yard, SideYard(s)
Story 3
Foundation Block
Sewer Septic = # of BR
Water Well
Architectural Style Colonial
Level or Stories 3
Additional Building Above Grade, Below Grade
Structure Type 9'+ Ceilings,Dry Wall
New Construction N
Schools
Elementary Schools Parr'S Ridge
Middle Schools Mt. Airy
High Schools South Carroll
School District Carroll County Public Schools
Others
Pets Allowed N
Senior Community No
Tax ID 0713033056
Ownership Fee Simple
SqFt Source 3124
Acceptable Financing Cash, Conventional, FHA, USDA, VA
Horse Property N
Listing Terms Cash, Conventional, FHA, USDA, VA
Financing Cash,Conventional,FHA,USDA,VA
Special Listing Condition Standard
Virtual Tour https://mls.TruPlace.com/property/3918/139146/


"My job is to find and attract mastery-based agents to the office, protect the culture, and make sure everyone is happy! "
1244 West Chester Pike, Suite 409, West Chester, Pennsylvania, 19382, USA






