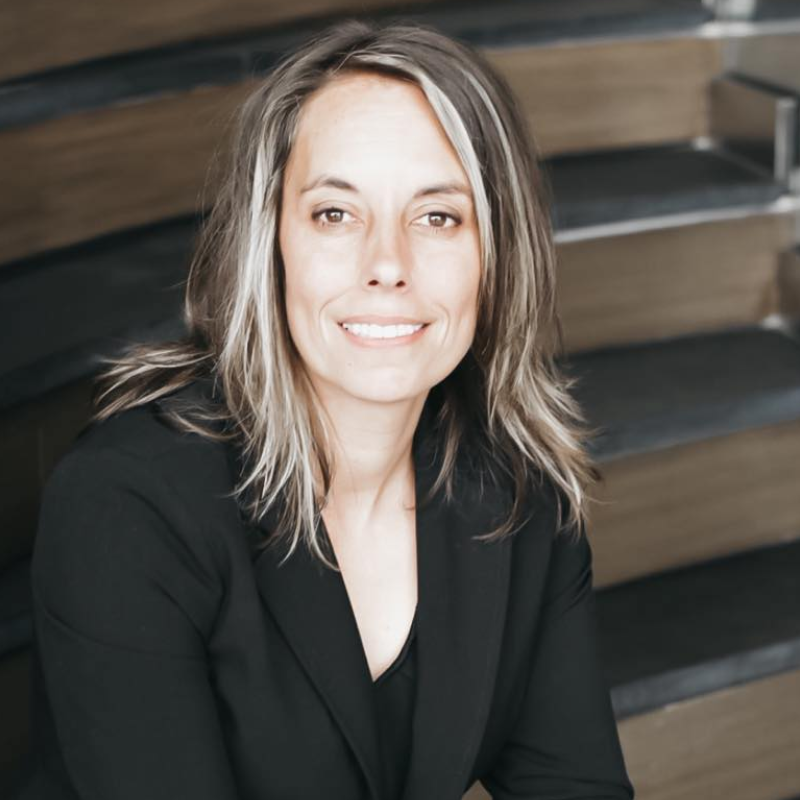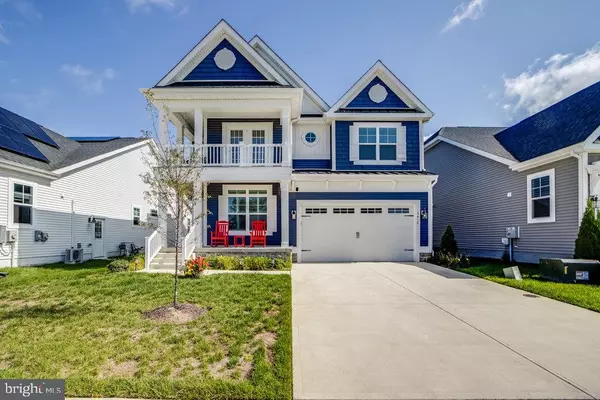
5 Beds
4 Baths
5,807 SqFt
5 Beds
4 Baths
5,807 SqFt
Key Details
Property Type Single Family Home
Sub Type Detached
Listing Status Active
Purchase Type For Sale
Square Footage 5,807 sqft
Price per Sqft $168
Subdivision Arbor-Lyn
MLS Listing ID DESU2096934
Style Coastal
Bedrooms 5
Full Baths 3
Half Baths 1
HOA Fees $200/mo
HOA Y/N Y
Abv Grd Liv Area 4,683
Year Built 2024
Annual Tax Amount $1,388
Tax Year 2025
Lot Size 6,098 Sqft
Acres 0.14
Property Sub-Type Detached
Source BRIGHT
Property Description
The main-level owners' suite features abundant closet space and a luxurious spa bath with whirlpool tub. A second main-level bedroom is currently styled as a home office, offering wonderful flex space that could easily serve as a sixth bedroom. At the heart of the home, the two-story great room with soaring ceilings and a cozy gas fireplace creates an impressive yet inviting gathering space. The open-concept kitchen and dining areas flow seamlessly to multiple outdoor living spaces, including a covered porch off the owners' deck, a screened porch overlooking a private treed backdrop, and a sunny second-floor sundeck.
Upstairs, you'll find four spacious bedrooms and a large loft bonus room, perfect for relaxing, movie nights, or hosting guests. The expansive unfinished basement provides endless potential for a home gym, media room, guest suite, or additional entertaining space—already equipped with a bath rough-in for easy finishing.
Located on a quiet dead-end street, this property offers both community connection and privacy, while being just minutes from downtown Rehoboth, Lewes, and the area's award-winning beaches.
Don't miss the opportunity to make this exceptional Arbor-Lyn home yours! Professional photos coming soon.
Location
State DE
County Sussex
Area Lewes Rehoboth Hundred (31009)
Zoning AR1
Rooms
Basement Poured Concrete, Unfinished
Main Level Bedrooms 1
Interior
Hot Water Natural Gas
Heating Central
Cooling Central A/C
Fireplaces Number 1
Inclusions Kitchen refrigerator, washer, dryer, TV brackets
Fireplace Y
Heat Source Natural Gas
Laundry Main Floor
Exterior
Exterior Feature Deck(s), Porch(es), Balcony, Screened
Parking Features Garage - Front Entry
Garage Spaces 2.0
Water Access N
Accessibility Other
Porch Deck(s), Porch(es), Balcony, Screened
Attached Garage 2
Total Parking Spaces 2
Garage Y
Building
Story 2
Foundation Concrete Perimeter
Above Ground Finished SqFt 4683
Sewer Public Sewer
Water Public
Architectural Style Coastal
Level or Stories 2
Additional Building Above Grade, Below Grade
New Construction N
Schools
School District Cape Henlopen
Others
Senior Community No
Tax ID 334-12.00-127.02-40
Ownership Fee Simple
SqFt Source 5807
Special Listing Condition Standard
Virtual Tour https://vt-idx.psre.com/KE22012

GET MORE INFORMATION
We respect your privacy! Your information WILL NOT BE SHARED, SOLD, or REMITTED to anyone, for any reason outside the course of normal real estate exchange. By submitting, you agree to our Terms of Use and Privacy Policy.








