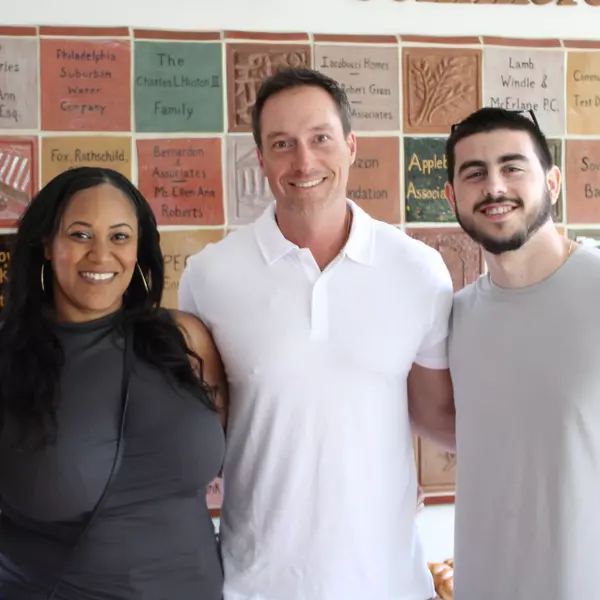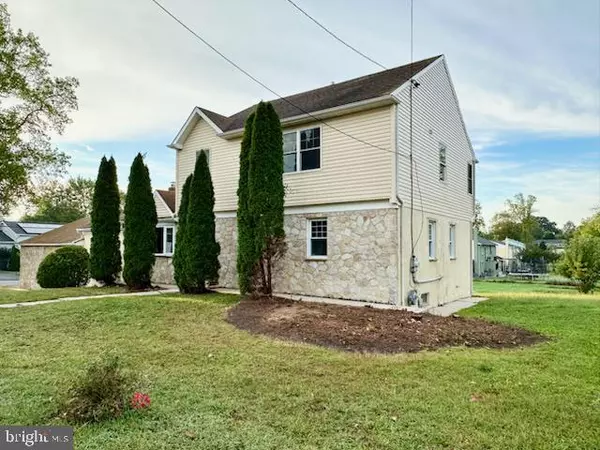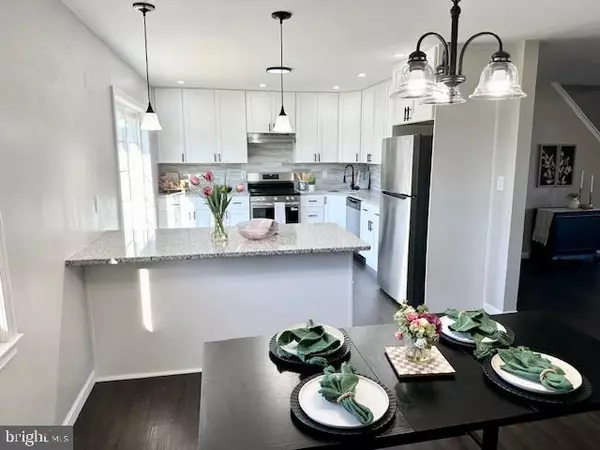
4 Beds
4 Baths
2,560 SqFt
4 Beds
4 Baths
2,560 SqFt
Open House
Sat Nov 01, 1:00pm - 3:00pm
Key Details
Property Type Single Family Home
Sub Type Detached
Listing Status Active
Purchase Type For Sale
Square Footage 2,560 sqft
Price per Sqft $216
Subdivision None Available
MLS Listing ID NJCD2101958
Style Colonial
Bedrooms 4
Full Baths 3
Half Baths 1
HOA Y/N N
Abv Grd Liv Area 2,560
Year Built 1954
Available Date 2025-10-01
Annual Tax Amount $10,461
Tax Year 2024
Lot Size 0.512 Acres
Acres 0.51
Property Sub-Type Detached
Source BRIGHT
Property Description
Once you enter this newly renovated home that combines style with everyday convenience, Not only one, but two large open living rooms, one with vaulted ceilings and a 1/2 bath . Perfect to entertaining or relaxing with family and friends. This section of the house can also easily be sectioned off to proivide a seperate wing with private entrance to the house for college student, In-laws or even a home office.
The eat in kitchen is well appointed with white shaker cabinets featuring soft closing hardware, granite counter tops, modern backsplash and a island perfect of the morning cup of coffee. The stove has available gas and electric hookups.
Flooded wih natural light, the home features multiple sliding doors that open to a spacious deck and sweeping views of a large lot, waiting to be transformed into your outdoor retreat. The options are endless.
As you continue down the hall, you come upon the 1st floor full bath featuring a tub and shower combo, linen closet, new vanity and fixtures.
Next you find TWO first floor large bedrooms that includes large closet space. The 1st floor primary bedroom features a seperate seating area as well.
The downstairs features durable and stylish LVP flooring throughout, recessed lighting an a laundry area. If you have family members who need single floor living this house has you covered.
But now ascend the newly carpeted stairs to the second floor, where you will find 3 large bedrooms including the primary with a large private bath, and a walk in closet. The second floor main bath also has a large tiled tub and shower combination, new fixtures and flooring.
Finally you find yet another laundry room for the second floor. The home offers multiple laundry areas making everyday chores a breeze. No more hassle of lugging laundry up and down the stairs.
For your comfort and energy savings this house has NEW dual zone AC units as wells as natual gas heating furnace. It is truly move in ready and worry free for years of enjoyment that will be hard to grow out of.
Location
State NJ
County Camden
Area Gloucester Twp (20415)
Zoning R
Rooms
Basement Unfinished
Interior
Hot Water Natural Gas
Heating Forced Air
Cooling Central A/C
Inclusions Appliances as shown.
Equipment Dishwasher, Energy Efficient Appliances, Oven - Self Cleaning
Fireplace N
Window Features Double Pane
Appliance Dishwasher, Energy Efficient Appliances, Oven - Self Cleaning
Heat Source Natural Gas
Laundry Upper Floor, Main Floor
Exterior
Exterior Feature Deck(s)
Parking Features Other, Garage - Side Entry
Garage Spaces 2.0
Fence Fully
Utilities Available Natural Gas Available
Water Access N
Roof Type Shingle
Accessibility None
Porch Deck(s)
Attached Garage 2
Total Parking Spaces 2
Garage Y
Building
Story 2
Foundation Other
Above Ground Finished SqFt 2560
Sewer Public Sewer
Water Public
Architectural Style Colonial
Level or Stories 2
Additional Building Above Grade, Below Grade
New Construction N
Schools
Elementary Schools Chews
Middle Schools Glen Landing M.S.
High Schools Highland H.S.
School District Gloucester Township Public Schools
Others
Senior Community No
Tax ID 15-08703-00026
Ownership Fee Simple
SqFt Source 2560
Acceptable Financing Cash, Conventional, FHA, VA
Listing Terms Cash, Conventional, FHA, VA
Financing Cash,Conventional,FHA,VA
Special Listing Condition Standard
Virtual Tour https://www.facebook.com/kevin.craig.5815

GET MORE INFORMATION
We respect your privacy! Your information WILL NOT BE SHARED, SOLD, or REMITTED to anyone, for any reason outside the course of normal real estate exchange. By submitting, you agree to our Terms of Use and Privacy Policy.








