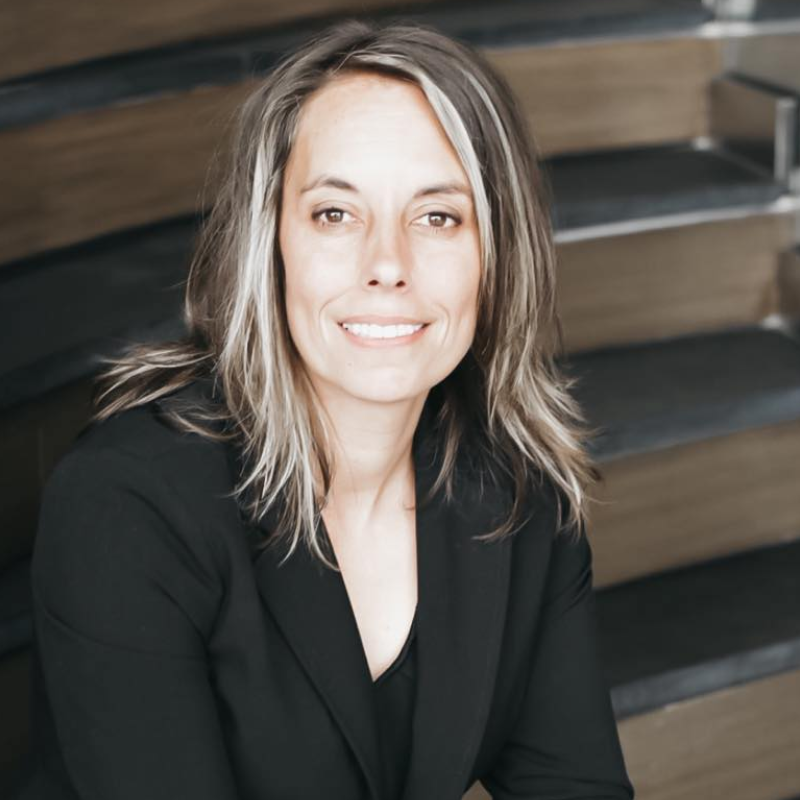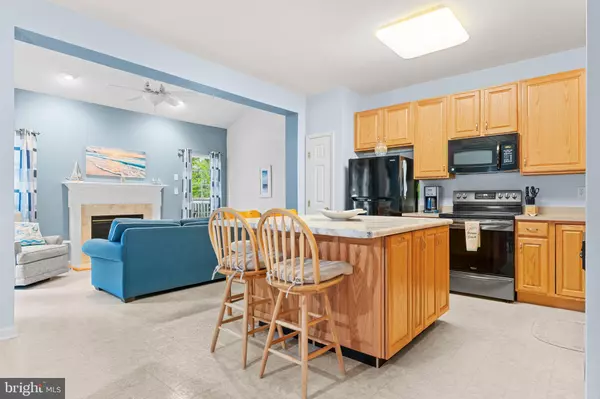
4 Beds
4 Baths
2,400 SqFt
4 Beds
4 Baths
2,400 SqFt
Key Details
Property Type Townhouse
Sub Type Interior Row/Townhouse
Listing Status Active
Purchase Type For Rent
Square Footage 2,400 sqft
Subdivision Creekside
MLS Listing ID DESU2096670
Style Coastal
Bedrooms 4
Full Baths 3
Half Baths 1
HOA Y/N N
Abv Grd Liv Area 2,400
Year Built 2007
Lot Size 3.700 Acres
Acres 3.7
Lot Dimensions 0.00 x 0.00
Property Sub-Type Interior Row/Townhouse
Source BRIGHT
Property Description
Welcome to Creekside at White's Creek, a sought-after waterfront community just minutes from Bethany Beach. This fully furnished 3-story townhome is designed for comfort and convenience, offering 4 bedrooms and 3.5 bathrooms with plenty of room for family and guests.
The entry level features a private suite with its own full bath and access to the backyard—ideal for a primary bedroom, guest retreat, or second living space. The heart of the home is on the second floor, where an open kitchen and dining area connect seamlessly to a sunroom and rear deck, perfect for gatherings or quiet mornings. A spacious living room and half bath complete this level.
Upstairs, you'll find a second owner's suite with walk-in closet and en-suite bath, along with two additional bedrooms and a full hall bathroom.
Creekside offers amenities that highlight coastal living, including a community pool, boat ramp, crabbing and fishing pier, and clubhouse. With Bethany's boardwalk, shops, dining, and everyday essentials just a short drive away, this home provides the perfect balance of seaside charm and modern convenience.
Location
State DE
County Sussex
Area Baltimore Hundred (31001)
Zoning TN
Rooms
Main Level Bedrooms 1
Interior
Interior Features Carpet, Ceiling Fan(s), Combination Kitchen/Living, Dining Area, Entry Level Bedroom, Floor Plan - Open, Kitchen - Eat-In, Kitchen - Island, Bathroom - Stall Shower, Bathroom - Tub Shower, Walk-in Closet(s), Window Treatments
Hot Water Electric
Heating Heat Pump(s)
Cooling Central A/C
Flooring Carpet, Partially Carpeted, Luxury Vinyl Plank, Vinyl
Fireplaces Number 1
Fireplaces Type Gas/Propane
Equipment Built-In Microwave, Dishwasher, Disposal, Dryer - Electric, Exhaust Fan, Microwave, Oven/Range - Gas, Refrigerator, Water Heater
Fireplace Y
Appliance Built-In Microwave, Dishwasher, Disposal, Dryer - Electric, Exhaust Fan, Microwave, Oven/Range - Gas, Refrigerator, Water Heater
Heat Source Electric
Laundry Dryer In Unit, Washer In Unit
Exterior
Exterior Feature Deck(s)
Parking Features Garage - Front Entry
Garage Spaces 1.0
Utilities Available Cable TV, Electric Available, Sewer Available, Water Available
Amenities Available Pool - Outdoor, Swimming Pool, Boat Ramp, Boat Dock/Slip
Water Access N
View Trees/Woods
Roof Type Architectural Shingle
Accessibility Other
Porch Deck(s)
Attached Garage 1
Total Parking Spaces 1
Garage Y
Building
Lot Description Backs to Trees
Story 3
Foundation Slab
Above Ground Finished SqFt 2400
Sewer Public Sewer
Water Public
Architectural Style Coastal
Level or Stories 3
Additional Building Above Grade, Below Grade
New Construction N
Schools
High Schools Indian River
School District Indian River
Others
Pets Allowed N
HOA Fee Include Insurance,Pier/Dock Maintenance,Pool(s),Trash,Common Area Maintenance,Ext Bldg Maint,Lawn Maintenance,Lawn Care Front,Lawn Care Rear,Lawn Care Side
Senior Community No
Tax ID 134-12.00-280.02-2
Ownership Other
SqFt Source 2400

GET MORE INFORMATION
We respect your privacy! Your information WILL NOT BE SHARED, SOLD, or REMITTED to anyone, for any reason outside the course of normal real estate exchange. By submitting, you agree to our Terms of Use and Privacy Policy.








