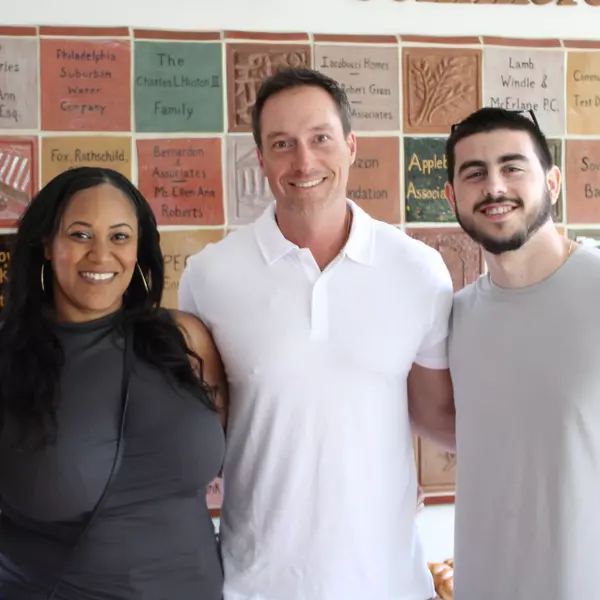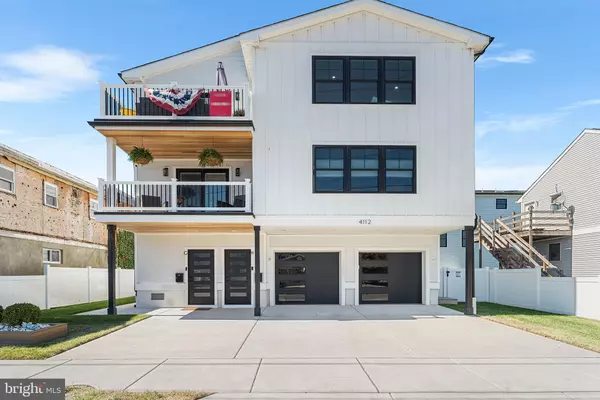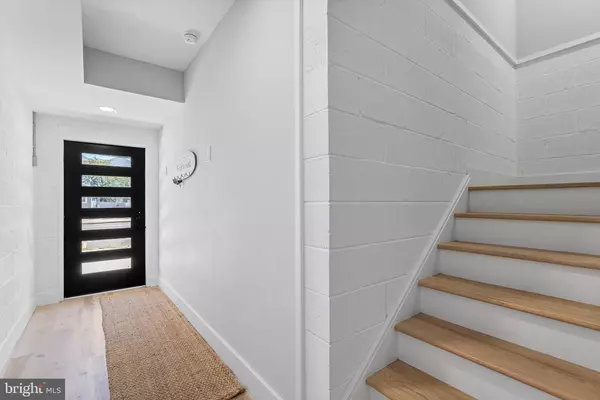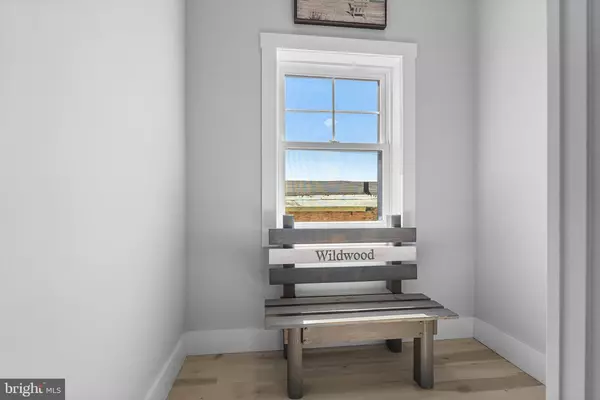
3 Beds
2 Baths
1,692 SqFt
3 Beds
2 Baths
1,692 SqFt
Open House
Sat Nov 01, 11:00am - 1:00pm
Sun Nov 02, 11:00am - 1:00pm
Key Details
Property Type Single Family Home
Sub Type Detached
Listing Status Active
Purchase Type For Sale
Square Footage 1,692 sqft
Price per Sqft $383
Subdivision Wildwood
MLS Listing ID NJCM2005960
Style Other
Bedrooms 3
Full Baths 2
HOA Fees $625/mo
HOA Y/N Y
Abv Grd Liv Area 1,692
Year Built 2023
Annual Tax Amount $6,542
Tax Year 2024
Lot Size 0.321 Acres
Acres 0.32
Lot Dimensions 0.00 x 0.00
Property Sub-Type Detached
Source BRIGHT
Property Description
Location
State NJ
County Cape May
Area Wildwood City (20514)
Zoning R-2
Rooms
Other Rooms Living Room, Dining Room, Kitchen, Laundry, Storage Room
Main Level Bedrooms 3
Interior
Interior Features Kitchen - Island, Walk-in Closet(s)
Hot Water Natural Gas
Heating Forced Air
Cooling Central A/C
Equipment Oven/Range - Gas, Microwave, Refrigerator, Dishwasher, Disposal
Fireplace N
Appliance Oven/Range - Gas, Microwave, Refrigerator, Dishwasher, Disposal
Heat Source Natural Gas
Laundry Washer In Unit, Dryer In Unit
Exterior
Parking Features Garage Door Opener
Garage Spaces 2.0
Water Access N
Accessibility None
Attached Garage 2
Total Parking Spaces 2
Garage Y
Building
Story 1
Foundation Other
Above Ground Finished SqFt 1692
Sewer Public Sewer
Water Public
Architectural Style Other
Level or Stories 1
Additional Building Above Grade, Below Grade
New Construction N
Schools
School District Wildwood City Schools
Others
Senior Community No
Tax ID 14-00124-00022-C000H
Ownership Fee Simple
SqFt Source 1692
Special Listing Condition Standard
Virtual Tour https://my.matterport.com/show/?m=HPczK4QrLhG&brand=0

GET MORE INFORMATION
We respect your privacy! Your information WILL NOT BE SHARED, SOLD, or REMITTED to anyone, for any reason outside the course of normal real estate exchange. By submitting, you agree to our Terms of Use and Privacy Policy.








