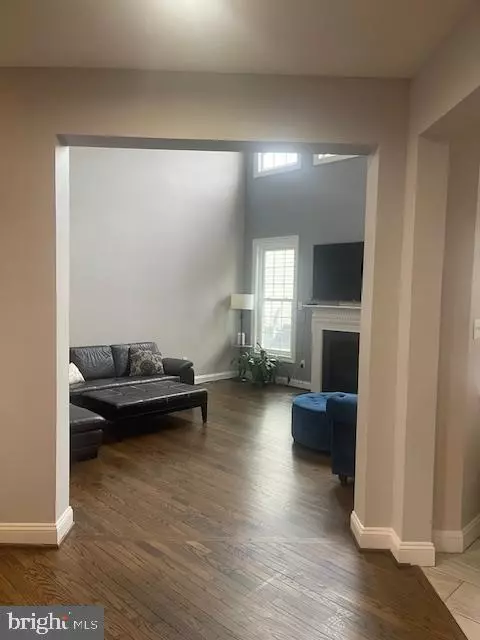
6 Beds
4 Baths
5,004 SqFt
6 Beds
4 Baths
5,004 SqFt
Key Details
Property Type Single Family Home
Sub Type Detached
Listing Status Active
Purchase Type For Rent
Square Footage 5,004 sqft
Subdivision Seneca Crossing
MLS Listing ID MDMC2198434
Style Colonial
Bedrooms 6
Full Baths 3
Half Baths 1
HOA Y/N N
Abv Grd Liv Area 3,504
Year Built 2002
Lot Size 9,693 Sqft
Acres 0.22
Property Sub-Type Detached
Source BRIGHT
Property Description
Fully finished lower level includes 1 bedroom, bonus room/den, full bath, living/recreation area, and kitchenette—ideal for guests or extended living. Outdoor space and convenient location near Milestone Center, Seneca Meadows shopping, Black Hill Regional Park, and major commuter routes (I-270, MARC, Metro).
Move-in ready with flexible living spaces and modern comfort.
Location
State MD
County Montgomery
Zoning R200
Rooms
Other Rooms Bedroom 2, Bedroom 3, Bedroom 4, Bedroom 1, Bathroom 1, Bathroom 2
Basement Fully Finished, Outside Entrance, Interior Access, Rear Entrance
Interior
Interior Features Attic, Breakfast Area, Dining Area, Floor Plan - Open, Wood Floors
Hot Water Electric
Cooling Ceiling Fan(s), Central A/C
Flooring Carpet, Hardwood, Laminated
Fireplaces Number 1
Fireplace Y
Window Features Bay/Bow
Heat Source Natural Gas
Laundry Basement
Exterior
Parking Features Garage - Side Entry
Garage Spaces 2.0
Utilities Available Other
Water Access N
Accessibility 32\"+ wide Doors
Attached Garage 2
Total Parking Spaces 2
Garage Y
Building
Story 2
Foundation Block
Above Ground Finished SqFt 3504
Sewer Public Sewer
Water Public
Architectural Style Colonial
Level or Stories 2
Additional Building Above Grade, Below Grade
Structure Type 9'+ Ceilings,Tray Ceilings,Vaulted Ceilings
New Construction N
Schools
School District Montgomery County Public Schools
Others
Pets Allowed N
Senior Community No
Tax ID 160903076051
Ownership Other
SqFt Source 5004

GET MORE INFORMATION
We respect your privacy! Your information WILL NOT BE SHARED, SOLD, or REMITTED to anyone, for any reason outside the course of normal real estate exchange. By submitting, you agree to our Terms of Use and Privacy Policy.








